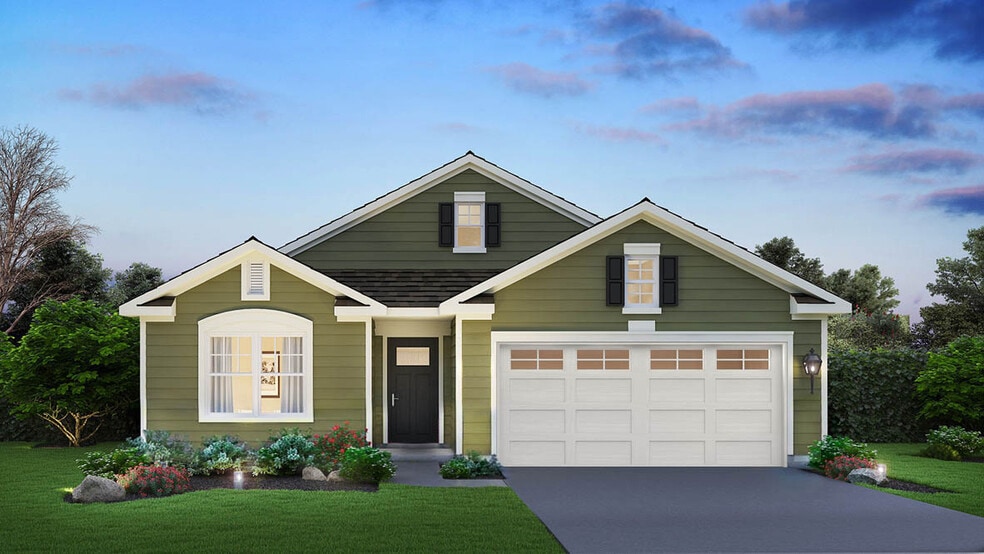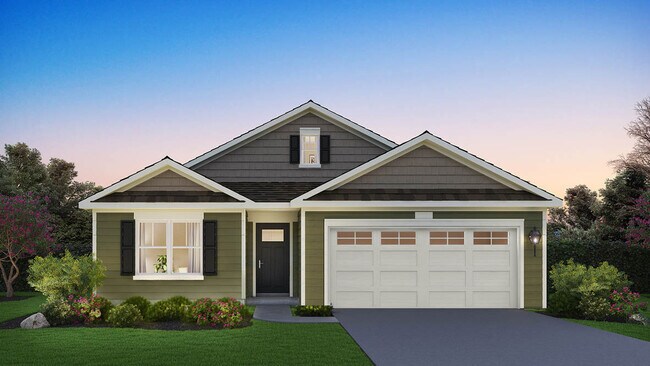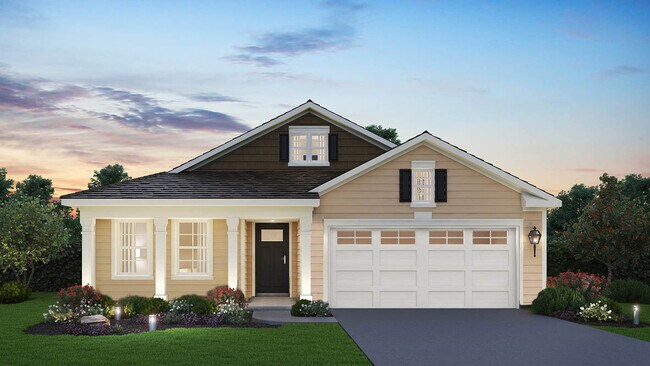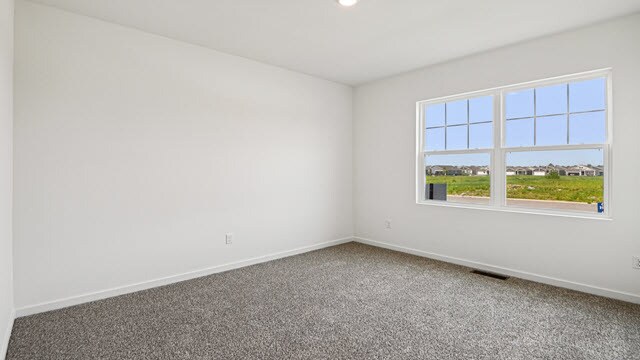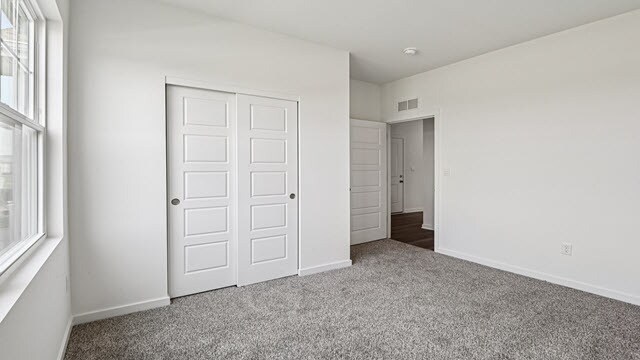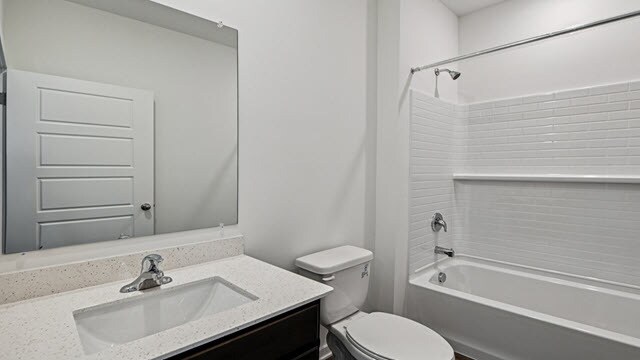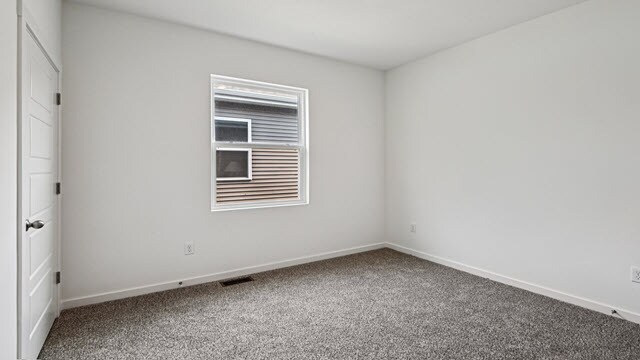
Pingree Grove, IL 60140
Estimated payment starting at $2,650/month
Highlights
- New Construction
- Primary Bedroom Suite
- Community Pool
- Gilberts Elementary School Rated A-
- Great Room
- Pickleball Courts
About This Floor Plan
The Dover is one of our featured ranch plans at Cambridge Lakes North Ranch Single Family in Pingree Grove, IL. With stone and brick elevations to choose from, you are sure to find the perfect fit. Find all the space you need inside this 1,956 square foot, 3 bedroom, 2 bathroom ranch home. Stepping into the entry, you’ll first see the secondary bedroom and full bathroom. Going further down the entry, there is a flex room which is perfect as a home office or den. The end of the hall opens up the open concept living area, where your kitchen, living, and dining areas blend seamlessly into a space perfect for everyday living and entertaining. The chef’s kitchen is complete with modern stainless-steel appliances, walk-in pantry, and a center island that is great for meal prep. Enjoy stepping outside onto the covered patio after a long day or use it as a space to entertain guests. The primary bedroom is the perfect getaway in the back of the home. This room includes an en suite bathroom with dual sink vanity, a water closet, seated shower, and a spacious walk-in closet. Finally, you’ll find a laundry room which is centrally located in the home. Reach out to us today and find your home at Cambridge Lakes North. *Photos are for representational purposes only, finishes may vary per home.
Sales Office
| Monday |
1:00 PM - 5:00 PM
|
| Tuesday - Wednesday |
10:00 AM - 5:00 PM
|
| Thursday |
Closed
|
| Friday - Saturday |
10:00 AM - 5:00 PM
|
| Sunday |
11:00 AM - 5:00 PM
|
Home Details
Home Type
- Single Family
Parking
- 2 Car Attached Garage
- Front Facing Garage
Home Design
- New Construction
Interior Spaces
- 1-Story Property
- Great Room
- Flex Room
- Laundry Room
Kitchen
- Walk-In Pantry
- Stainless Steel Appliances
- Kitchen Island
Bedrooms and Bathrooms
- 3 Bedrooms
- Primary Bedroom Suite
- 2 Full Bathrooms
- Dual Vanity Sinks in Primary Bathroom
- Private Water Closet
Community Details
Amenities
- Community Barbecue Grill
Recreation
- Pickleball Courts
- Bocce Ball Court
- Community Playground
- Community Pool
- Trails
Map
Other Plans in Cambridge Lakes North - Ranch Single Family
About the Builder
- Cambridge Lakes North - Ranch Single Family
- Cambridge Lakes North - Ranch Townhomes
- Cambridge Lakes North - Townhomes
- Cambridge Lakes North - Traditional Single Family
- 1542 Aspen Ln
- 1552 Aspen Ln
- 1091 Savannah Ln
- Lot 019 Old Stage Rd
- 43w916 Us Highway 20
- 01 Route 72
- 18N647 Ridgefield Blvd
- 0 Farm Hill Dr
- 0 U S 20
- 0 Princeton Dr
- Stetson Park - The Townes at Stetson
- Stetson Park
- 12275 Barcroft Cir
- Regency Square - Duplex
- 12251 Barcroft Cir
- 12329 Tinsley St
