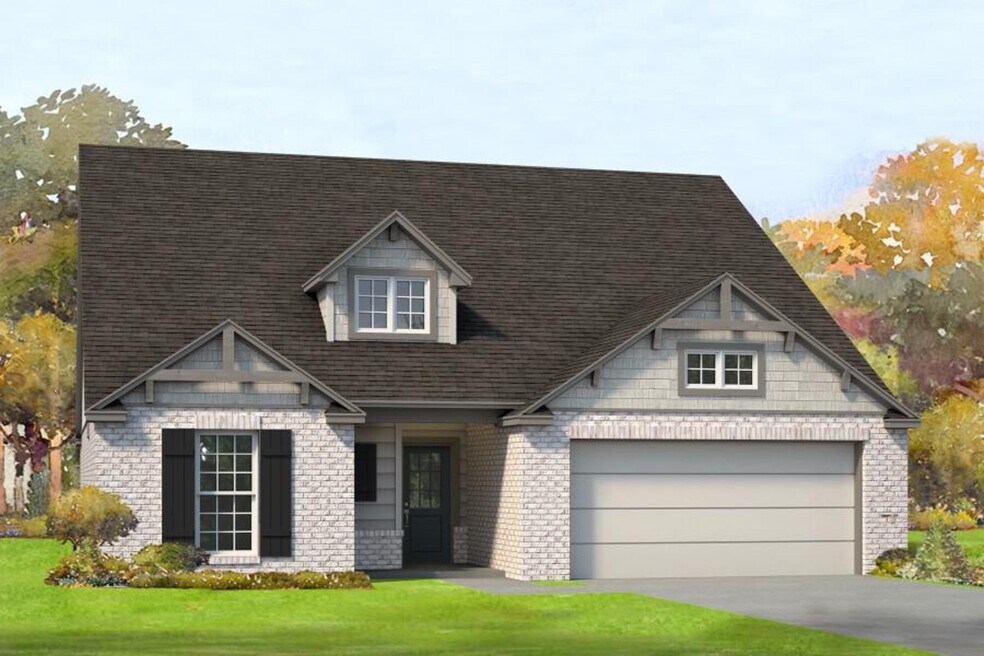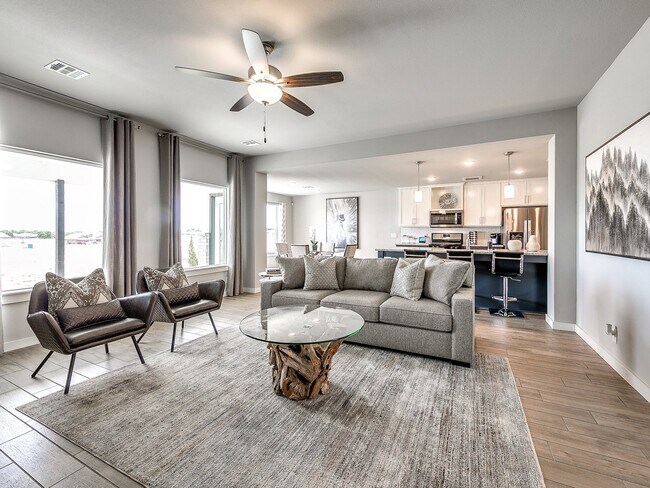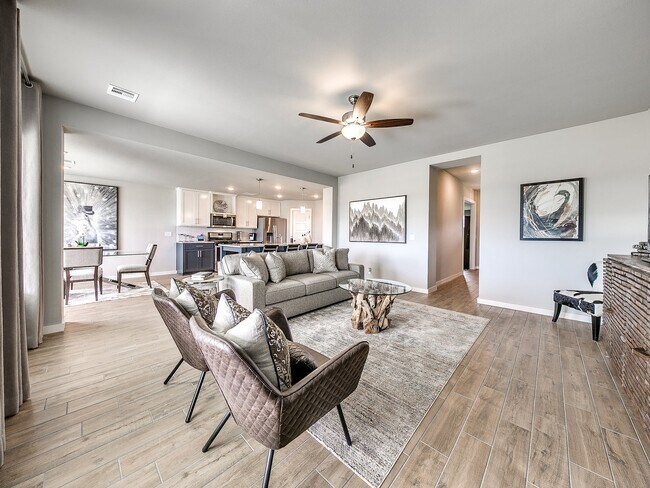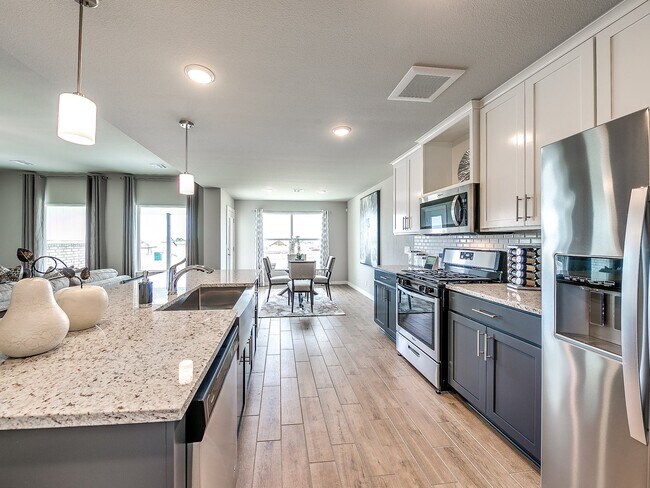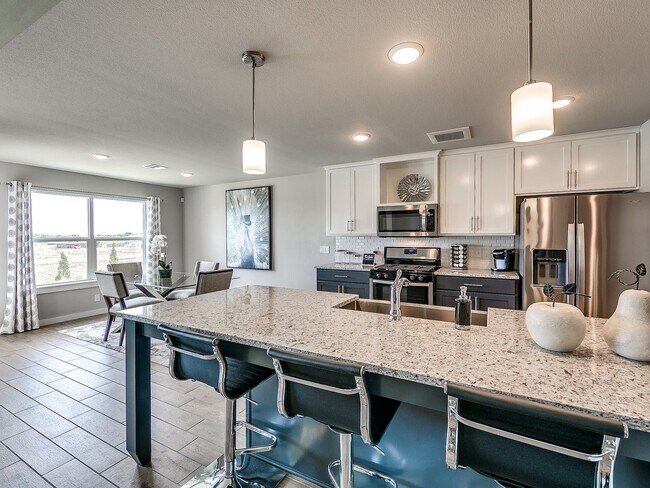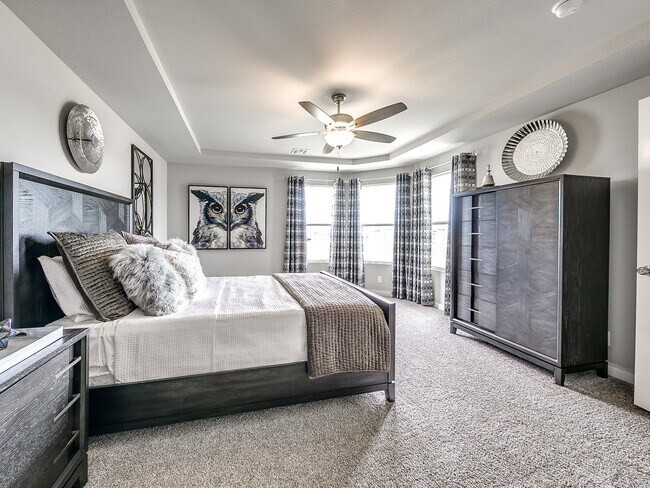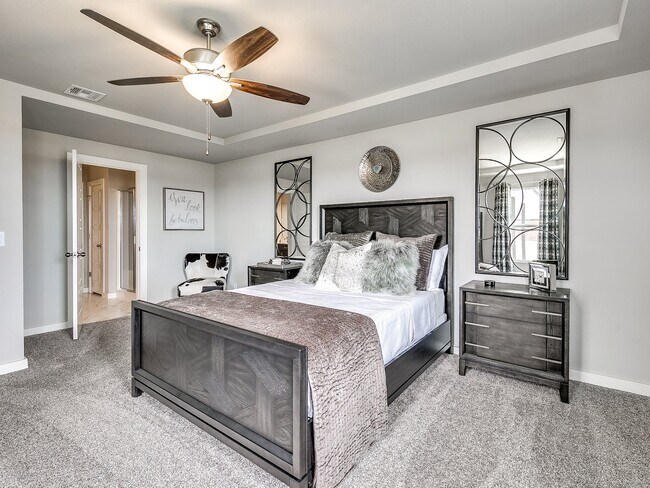
Estimated payment starting at $2,083/month
Highlights
- Fitness Center
- New Construction
- Clubhouse
- Bixby North Elementary Rated A
- Primary Bedroom Suite
- Lawn
About This Floor Plan
The Drake is elegantly designed and easy to make your own. The flexible floor plan offers three roomy bedrooms and two bathrooms with 1,705 sq. ft. An open kitchen design features a large island that creates plenty of workspace and an inviting area for an eat-up bar or entertaining. Sunny Living Areas The open plan design has a wall of windows across the back of the home to create an airy, spacious living area, that connects to the kitchen and dining area. Walk-In Closets No fights over storage here! Every bedroom has a large, walk-in closet, providing plenty of storage space for the entire family, or added storage for hobbies or your home office. Private Master Retreat The large master bedroom features an en suite bath with large shower and enormous walk-in closet. The spacious layout can easily accommodate a dual vanity, linen cabinets and all the luxury bathroom details that you want. Four Distinctive Elevations Select from four unique elevations to create a curb appeal that suits your personal style. The Classic Elevation features craftsman style detailing, while our Designer Elevation is inspired by today's modern, fresh finishes including metal detailing and black accents. The Traditional Elevation is a timeless design that is easy to personalize through color and material selections, while our Premier Elevation offers a sleek, brick-forward design for a sleek, luxury feel. From the covered porch to the roomy covered back patio, this smart design will charm you from start to finish, and adapts seamlessly for any lifestyle Built to Full Energy Star Standards: Your Simmons ENERGY STAR Certified home allows you to live more comfortably, invest your housing dollars more wisely and it helps the environment – all of which can make your Energy Star Certified home easier to resell. It’s what we call a “win-win-win!”
Sales Office
All tours are by appointment only. Please contact sales office to schedule.
Home Details
Home Type
- Single Family
Parking
- 2 Car Attached Garage
- Front Facing Garage
Home Design
- New Construction
Interior Spaces
- 1-Story Property
- Living Room
- Combination Kitchen and Dining Room
- Laundry Room
Kitchen
- Walk-In Pantry
- Kitchen Island
Bedrooms and Bathrooms
- 3 Bedrooms
- Primary Bedroom Suite
- Walk-In Closet
- 2 Full Bathrooms
- Private Water Closet
- Bathtub with Shower
Additional Features
- Covered Patio or Porch
- Lawn
Community Details
Recreation
- Community Playground
- Fitness Center
- Community Pool
- Trails
Additional Features
- No Home Owners Association
- Clubhouse
Map
Other Plans in Addison Creek - Enclave at Addison Creek
About the Builder
- Addison Creek - Enclave at Addison Creek
- 6017 E 124th St S
- 5912 E 127th St S
- 5915 E 127th Place S
- 5911 E 127th Place S
- 5904 E 127th St S
- 5809 E 126th Place S
- 5908 E 126th Place S
- 5907 E 127th Place S
- 5816 E 127th St S
- 5820 E 127th St S
- Addison Creek - Addison Creek II
- 5813 E 127th Place S
- 12714 S Irvington Ave
- 12561 S Granite Ave
- Watercrest
- Addison Creek - Addison Creek Crossing
- 12806 S Irvington Ave
- 12630 S Granite Ave
- 5403 E 126th St S
