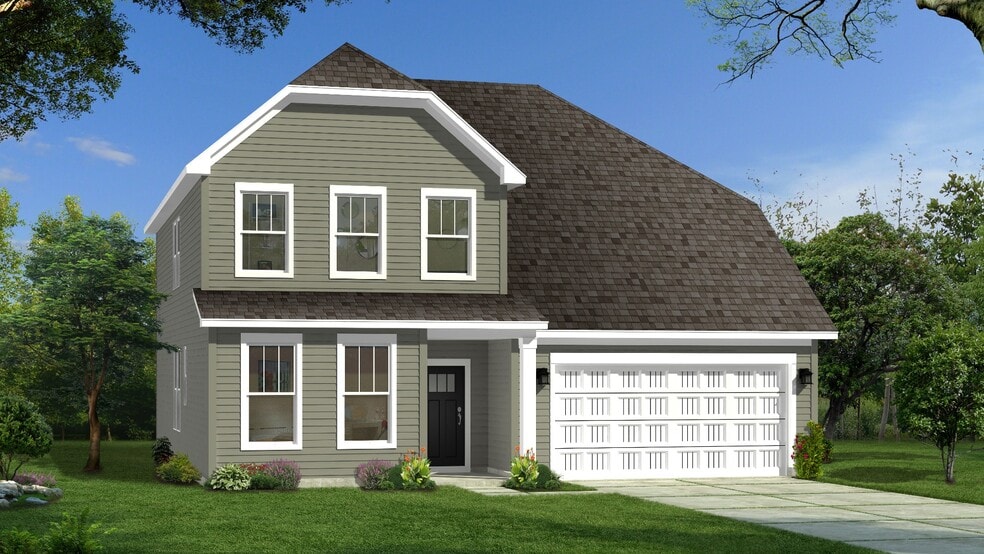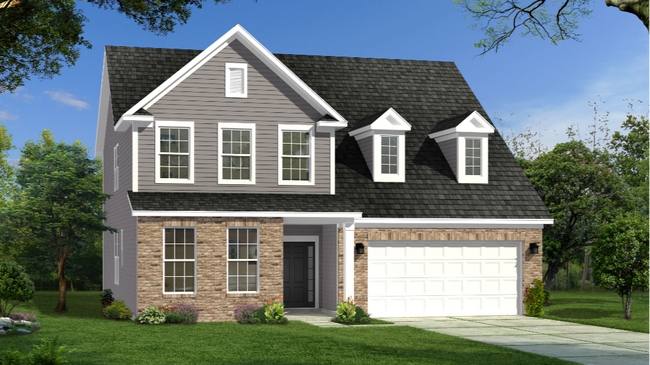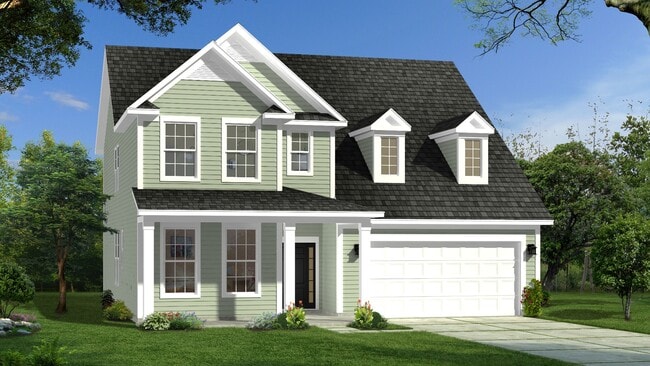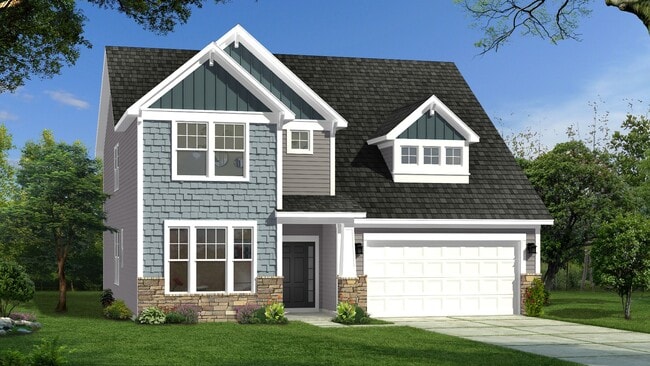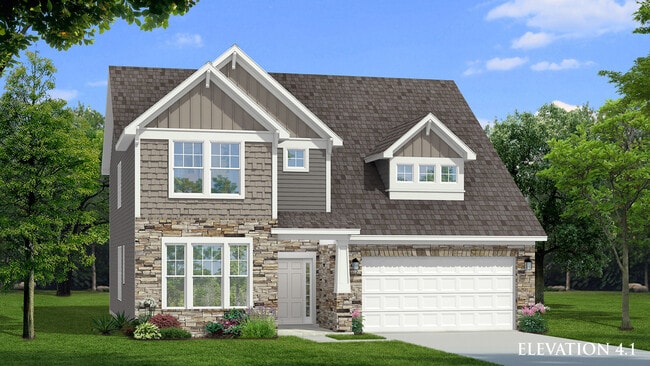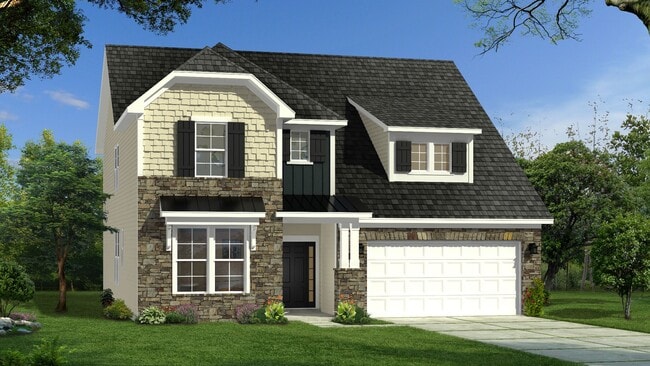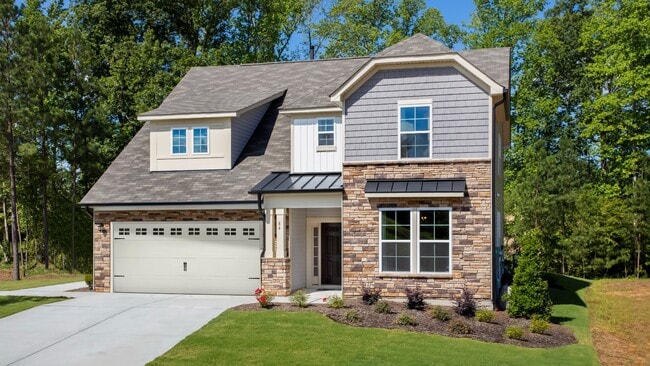
Estimated payment starting at $2,128/month
Highlights
- New Construction
- Loft
- Breakfast Area or Nook
- Primary Bedroom Suite
- No HOA
- Fireplace
About This Floor Plan
Spacious flex room that can be used as a family room, open space, personal library or converted into a study or bedroom with full bath. Open concept kitchen featuring an island and breakfast area that overlooks the oversized family room. Generous Primary suite with a spacious closet, a dual vanity, and an accessible shower. The second level also consists of 2 secondary bedrooms with spacious closets, a full bathroom and a gorgeous loft. Optional features include a study, 5th bedroom with full bathroom on the main level, 4th bedroom on the second level, fireplace, covered porch, screened porch, and an extended breakfast room.
Builder Incentives
Buying new construction is more affordable with DRB Homes' limited time flex cash incentive - Available on select homes.
Sales Office
| Monday - Saturday |
10:00 AM - 5:00 PM
|
| Sunday |
1:00 PM - 5:00 PM
|
Home Details
Home Type
- Single Family
Parking
- 2 Car Attached Garage
- Front Facing Garage
Home Design
- New Construction
Interior Spaces
- 2,696-2,997 Sq Ft Home
- 2-Story Property
- Fireplace
- Family Room
- Dining Room
- Loft
Kitchen
- Breakfast Area or Nook
- Eat-In Kitchen
- Kitchen Island
Bedrooms and Bathrooms
- 3-5 Bedrooms
- Primary Bedroom Suite
- Walk-In Closet
- Powder Room
- In-Law or Guest Suite
- Dual Vanity Sinks in Primary Bathroom
- Private Water Closet
- Bathtub with Shower
- Walk-in Shower
Laundry
- Laundry Room
- Laundry on upper level
- Washer and Dryer Hookup
Community Details
- No Home Owners Association
Map
Other Plans in Blake Pond
About the Builder
- Blake Pond
- Lot 7 Mitchell Rd
- Lot 6 Mitchell Rd
- Lot 5 Mitchell Rd
- Lot 1 Mitchell Rd
- Lot 3 Mitchell Rd
- Lot 2 Mitchell Rd
- Retreat at North Main
- 506 Bill Avery Rd
- Buies Creek Townhomes
- 17 Broward Ln
- 13 Broward Ln
- 590 N Carolina 55
- 3466 Matthews Mill Pond Rd
- Brookside
- 0 Us 421 S Unit 10064168
- 0 Coatsberry Village Ct Unit 10120559
- 221 E Jackson St
- 221 E Washington St
- 229 E Washington St
Ask me questions while you tour the home.
