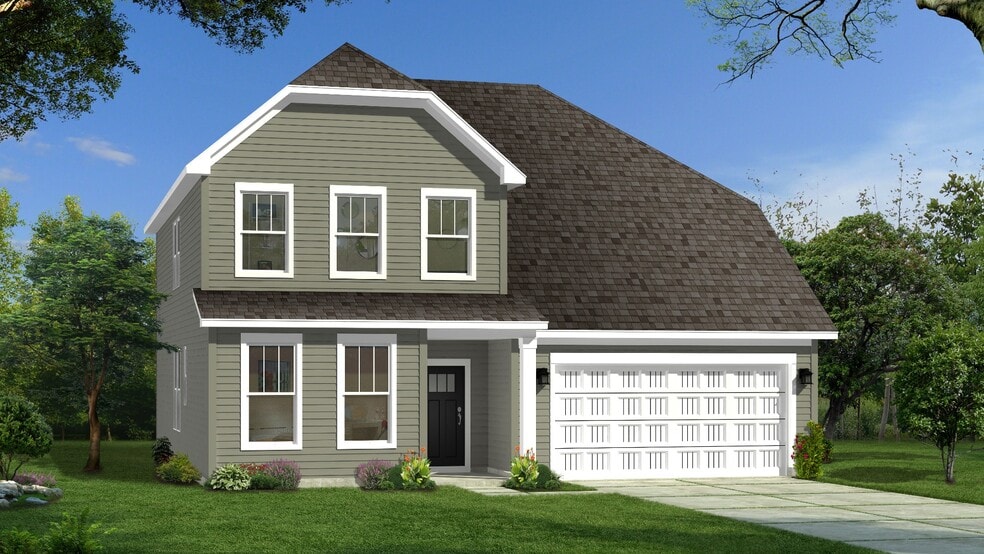
Estimated payment starting at $1,989/month
Highlights
- New Construction
- Loft
- Home Office
- Primary Bedroom Suite
- Community Pool
- Breakfast Area or Nook
About This Floor Plan
The Drayton design is a flexible layout that is perfect for any lifestyle! From the covered front entry you will enter the home first approaching the spacious flex room that can be used as a family room, open space, personal library or converted into a study or bedroom with full bath. The elegant dining room sits adjacent to the open concept kitchen featuring an island and breakfast area that overlooks the cozy oversized family room. On the second level you will find the generous primary suite with a generously sized closet, and an en suite bathroom that boasts a dual vanity, private water closet and accessible shower. The second level also consists of 2 secondary bedrooms with spacious closets, a full bathroom and a gorgeous loft. Optional features include a study, 5th bedroom with full bathroom on the main level, 4th bedroom on the second level, fireplace, covered porch, screened porch, and an extended breakfast room.
Builder Incentives
Buying new construction is more affordable with DRB Homes' limited time flex cash incentive - Available on select homes.
Sales Office
| Monday - Saturday |
10:00 AM - 5:00 PM
|
| Sunday |
1:00 PM - 5:00 PM
|
Home Details
Home Type
- Single Family
Parking
- 2 Car Attached Garage
- Front Facing Garage
Home Design
- New Construction
Interior Spaces
- 2,696-2,999 Sq Ft Home
- 2-Story Property
- Fireplace
- Family Room
- Living Room
- Dining Room
- Home Office
- Loft
Kitchen
- Breakfast Area or Nook
- Eat-In Kitchen
- Walk-In Pantry
- Kitchen Island
Bedrooms and Bathrooms
- 3-5 Bedrooms
- Primary Bedroom Suite
- Walk-In Closet
- Powder Room
- Dual Vanity Sinks in Primary Bathroom
- Private Water Closet
- Bathtub with Shower
- Walk-in Shower
Laundry
- Laundry Room
- Laundry on upper level
- Washer and Dryer Hookup
Outdoor Features
- Front Porch
Community Details
- Community Pool
Map
Other Plans in Station Pointe
About the Builder
- Station Pointe
- Myrtle Meadows - Carolina Collection
- Myrtle Meadows - Designer Collection
- River Glen
- Vaughan Farms
- Honeycutt Oaks
- Honeycutt Oaks - The Townes
- 810 Wiggins Rd
- Riverfall
- 61 Croatoke Ct
- 0 N Willow St Unit 10142099
- Spring Village - Townhomes
- 658 James Norris Rd
- 67 Bainbridge Unit Lot 90
- 45 Bainbridge Unit Lot 91
- Neill's Pointe
- 287 Alice Trace Place
- 248 Alice Trace Place
- 87 Croatoke Ct
- Honeycutt Hills






