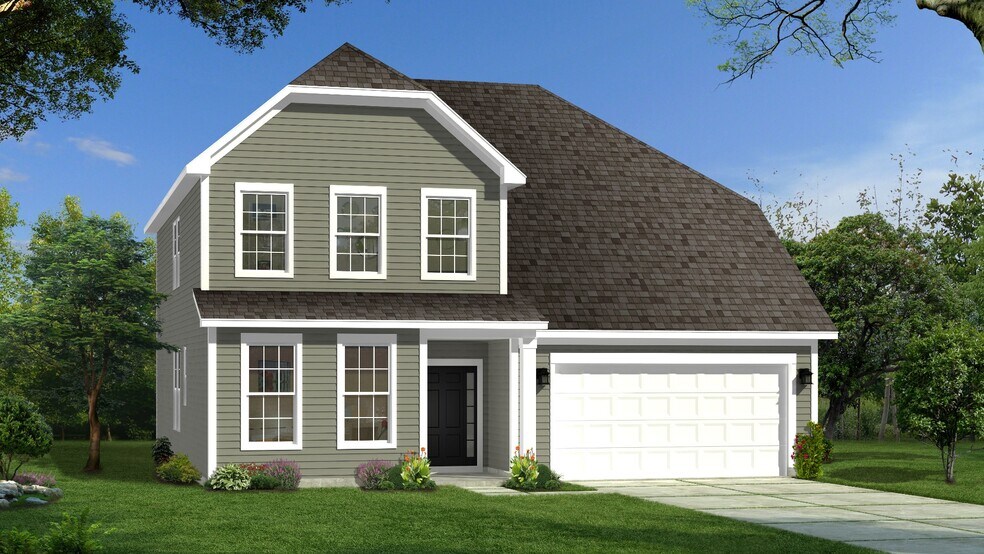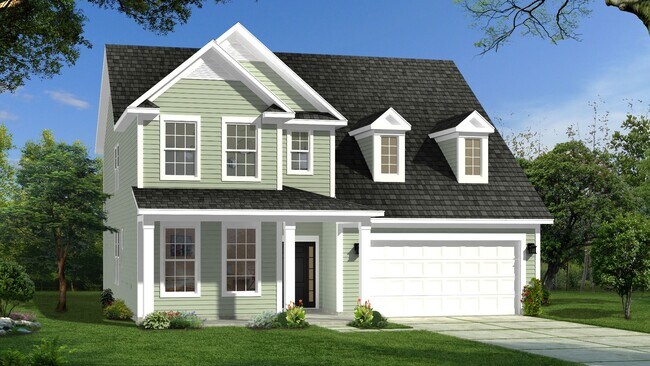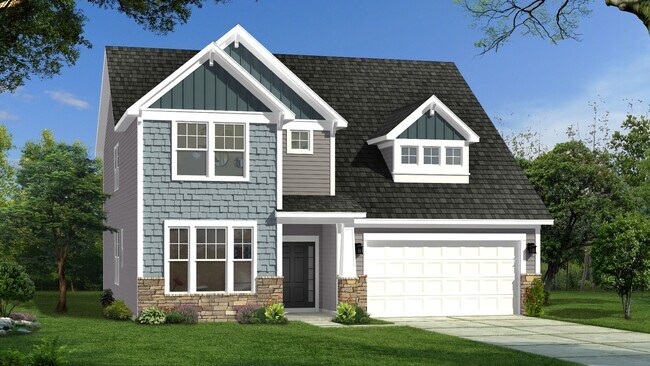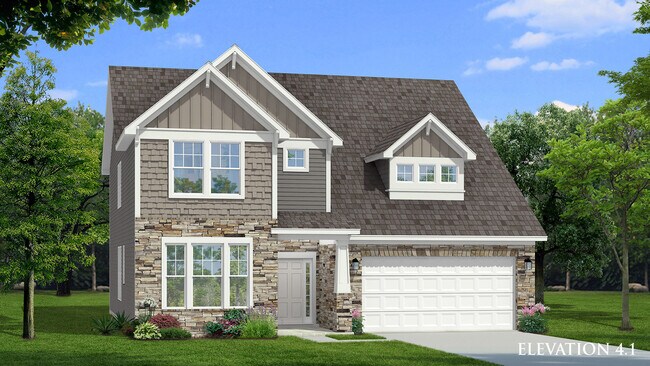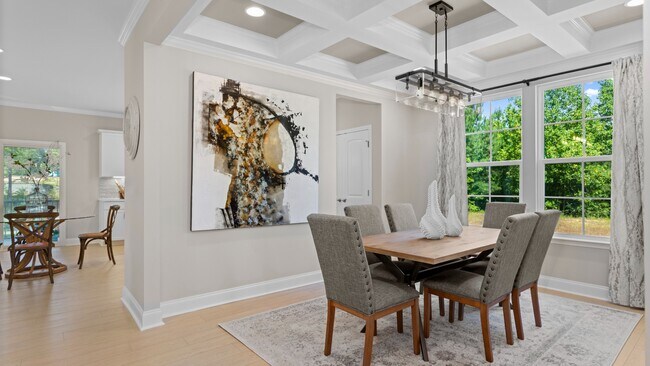
Angier, NC 27501
Estimated payment starting at $2,237/month
Highlights
- New Construction
- Loft
- Breakfast Area or Nook
- Primary Bedroom Suite
- No HOA
- Walk-In Pantry
About This Floor Plan
The Drayton design is a flexible layout that is perfect for any lifestyle! From the covered front entry you will enter the home first approaching the spacious flex room that can be used as a family room, open space, personal library or converted into a study or bedroom with full bath. The elegant dining room sits adjacent to the open concept kitchen featuring an island and breakfast area that overlooks the cozy oversized family room. On the second level you will find the generous primary suite with a generously sized closet, and an en suite bathroom that boasts a dual vanity, private water closet and accessible shower. The second level also consists of 2 secondary bedrooms with spacious closets, a full bathroom and a gorgeous loft. Optional features include a study, 5th bedroom with full bathroom on the main level, 4th bedroom on the second level, fireplace, covered porch, screened porch, and an extended breakfast room.
Sales Office
| Monday - Saturday |
10:00 AM - 5:00 PM
|
| Sunday |
1:00 PM - 5:00 PM
|
Home Details
Home Type
- Single Family
Parking
- 2 Car Attached Garage
- Front Facing Garage
Home Design
- New Construction
Interior Spaces
- 2,696 Sq Ft Home
- 2-Story Property
- Fireplace
- Family Room
- Living Room
- Dining Room
- Loft
Kitchen
- Breakfast Area or Nook
- Eat-In Kitchen
- Breakfast Bar
- Walk-In Pantry
- Kitchen Island
Bedrooms and Bathrooms
- 3 Bedrooms
- Primary Bedroom Suite
- Walk-In Closet
- Powder Room
- Dual Vanity Sinks in Primary Bathroom
- Private Water Closet
- Walk-in Shower
Laundry
- Laundry Room
- Laundry on main level
- Washer and Dryer Hookup
Community Details
- No Home Owners Association
Map
Other Plans in The Grove at Neill's Pointe
About the Builder
- Neill's Pointe
- 86 Brooklynn Trail Ct
- Honeycutt Oaks - The Townes
- Honeycutt Oaks
- 61 Croatoke Ct
- 228 Alice Trace Place
- 287 Alice Trace Place
- 248 Alice Trace Place
- 67 Bainbridge Unit Lot 90
- 45 Bainbridge Unit Lot 91
- Kennebec Crossing - The Townes
- Sherri Downs - Hanover Collection
- Camden Place - Camden Townes
- Camden Place
- Station Pointe
- Sherri Downs - Crown Collection
- Kennebec Crossing - The Park
- Myrtle Meadows - Designer Collection
- Myrtle Meadows - Carolina Collection
- 658 James Norris Rd
