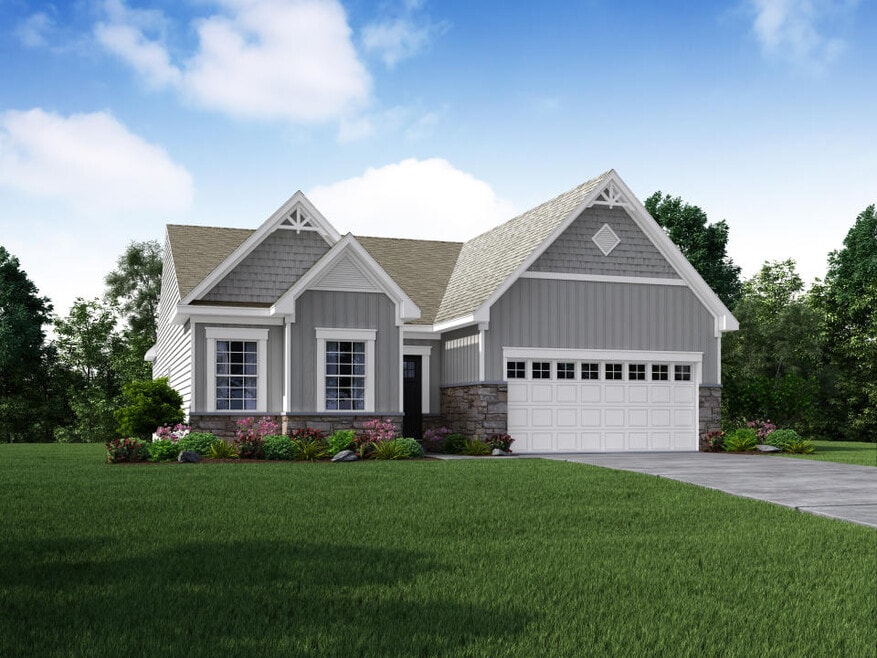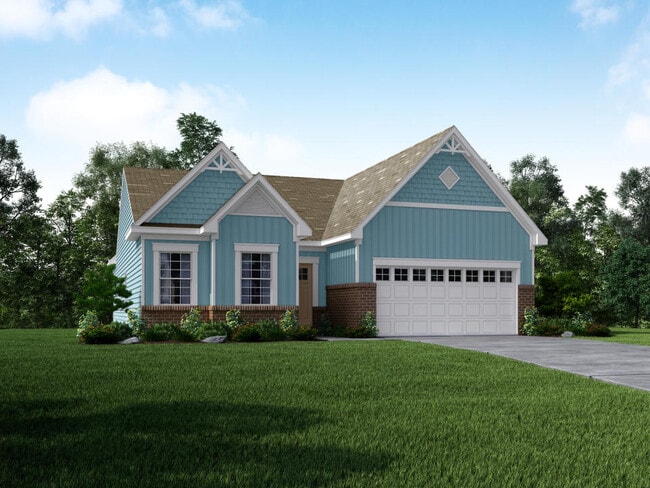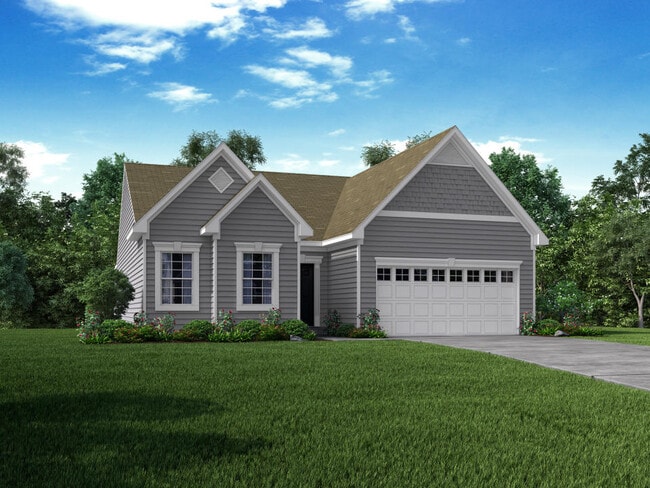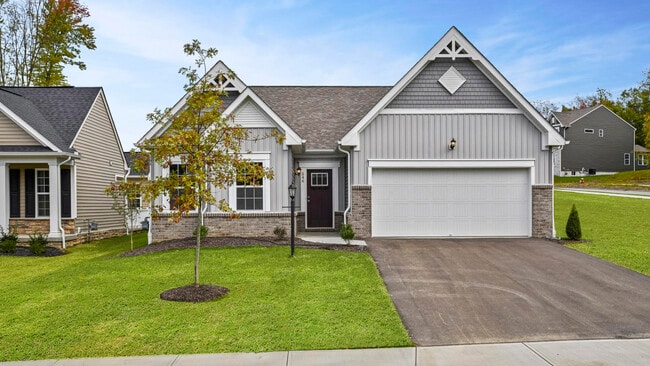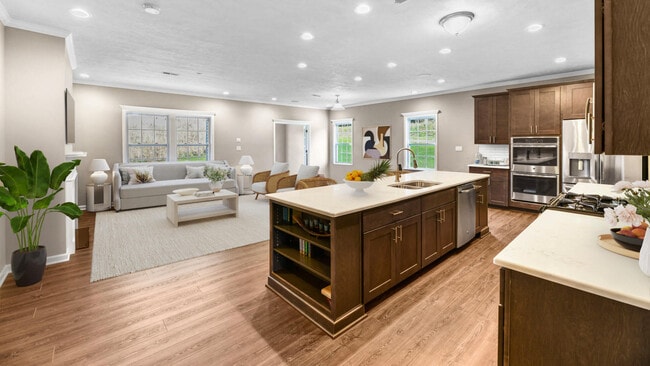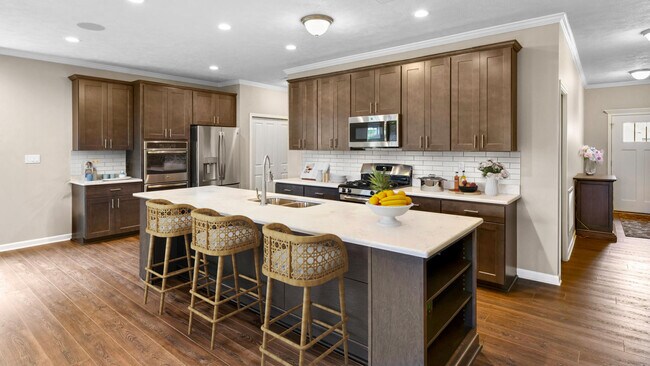
Estimated payment starting at $3,701/month
Highlights
- Golf Course Community
- Primary Bedroom Suite
- No HOA
- New Construction
- Private Yard
- Covered Patio or Porch
About This Floor Plan
The Drexel home design is a spacious and versatile single-family home designed to suit a variety of lifestyles. With 3,213 finished square feet, the Drexel offers generous living space that can be customized to meet your needs. It features main-level living with three bedrooms, including a private master suite with a walk-in closet and en-suite bathroom, along with two full bathrooms and a 2-car garage. The flex room can serve as a home office, formal dining area, or den, offering adaptability for your changing needs.At the heart of the Drexel is an open-concept family room that flows effortlessly into the kitchen and breakfast nook, creating an inviting space for both entertaining and everyday living. The kitchen can be upgraded to include a gourmet layout with double wall ovens, a walk-in pantry, and premium appliances, allowing you to personalize your culinary experience. Outdoor living is also a highlight, with an included covered deck, perfect for relaxing or hosting guests.For those seeking even more space, the optional finished lower level offers a large rec room and additional bathroom, providing the ideal retreat or gathering space. Homebuyers can also enhance their Drexel with optional design elements like tray ceilings and a fireplace in the main living area.Combining thoughtful design with stylish finishes and a host of customization options, the Drexel is an ideal choice for families, professionals, and anyone looking for a beautifully crafted home that grows
Sales Office
| Monday |
2:00 PM - 5:00 PM
|
| Tuesday - Thursday |
10:00 AM - 5:00 PM
|
| Friday |
12:00 PM - 5:00 PM
|
| Saturday |
11:00 AM - 5:00 PM
|
| Sunday |
12:00 PM - 5:00 PM
|
Home Details
Home Type
- Single Family
Lot Details
- Private Yard
- Lawn
Parking
- 2 Car Attached Garage
- Front Facing Garage
Home Design
- New Construction
Interior Spaces
- 3,213 Sq Ft Home
- 1-Story Property
- Fireplace
- Open Floorplan
- Dining Area
- Flex Room
- Unfinished Basement
Kitchen
- Breakfast Area or Nook
- Eat-In Kitchen
- Breakfast Bar
- Double Oven
- Kitchen Island
Bedrooms and Bathrooms
- 3 Bedrooms
- Primary Bedroom Suite
- Walk-In Closet
- 2 Full Bathrooms
- Primary bathroom on main floor
- Dual Sinks
- Private Water Closet
- Bathtub with Shower
- Walk-in Shower
Laundry
- Laundry Room
- Laundry on main level
Outdoor Features
- Covered Patio or Porch
Utilities
- Air Conditioning
- Central Heating
Community Details
Overview
- No Home Owners Association
Recreation
- Golf Course Community
- Park
Matterport 3D Tour
Map
Other Plans in Abrams Pointe
About the Builder
Nearby Communities by Maronda Homes

- 3 Beds
- 2.5 - 3.5 Baths
- 1,966 Sq Ft
Discover the newest Maronda Homes community in Winchester, Rossum Crossing, offering new 1-car garage townhomes. Experience the perfect blend of style and comfort with everything already included. Rossum Crossing is situated at the heart of Winchester, offering easy access to dining, shopping, and recreational activities. The Winchester Country Club, located just 2 miles from the community, is
- Abrams Pointe
- Abrams Pointe
- 0 7 Building Lots In Shawneeland Unit VAFV2032844
- 24 Williamson Rd
- 25 Williamson Rd
- 619 Farmington Blvd
- 102 Brockham Ct
- 100 Brockham Ct
- 115 Dairy Corner Place
- 253 Rossmann Blvd
- 251 Rossmann Blvd
- Rossum Crossing
- 709 Ross St
- 713 Ross St
- Retreat at Winding Creek - Single Family
- Retreat at Winding Creek - Townhomes
- 280 Costello
- 368 Victory Rd
- LOT 2D Woods Mill Dr
- 1 N Braddock St
