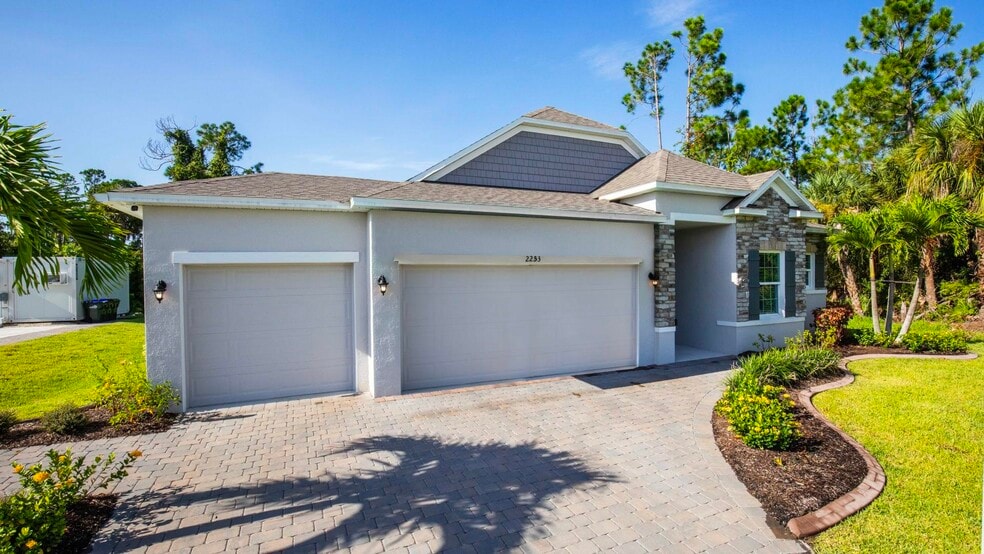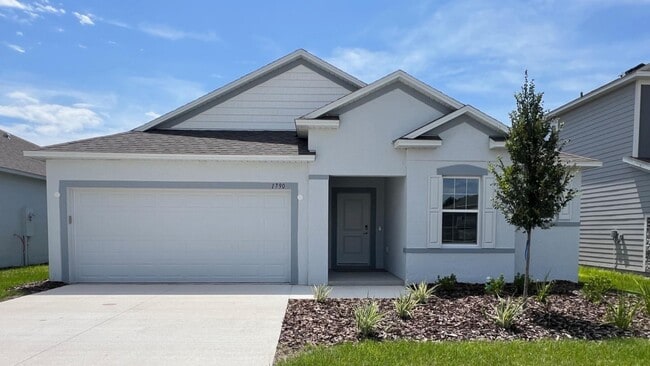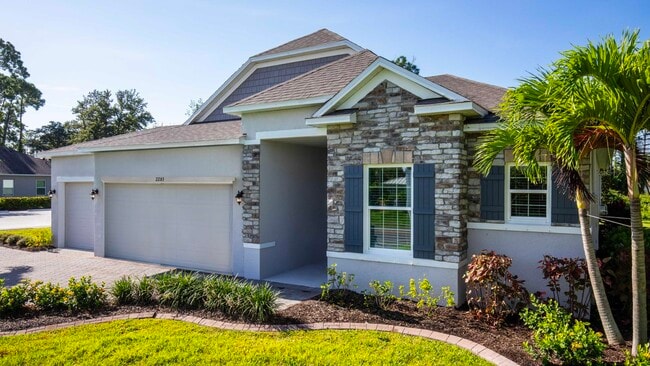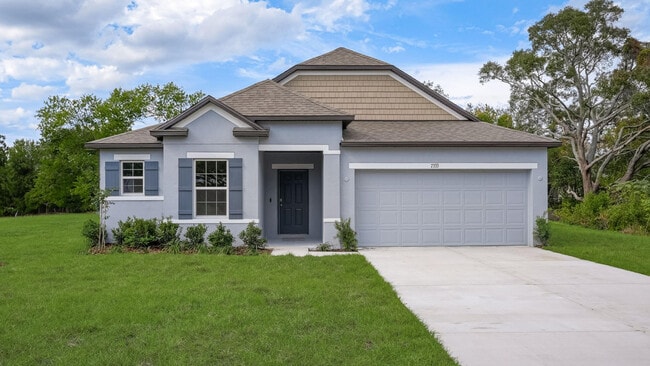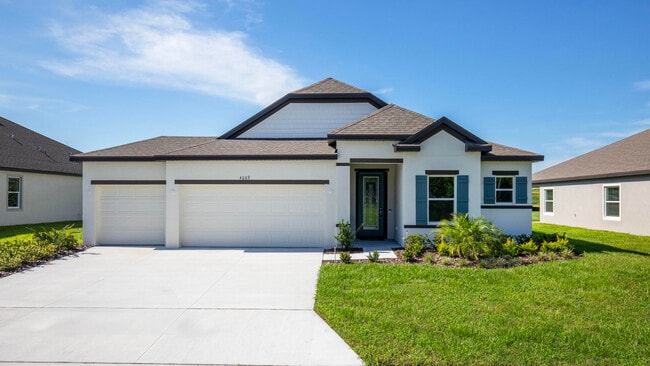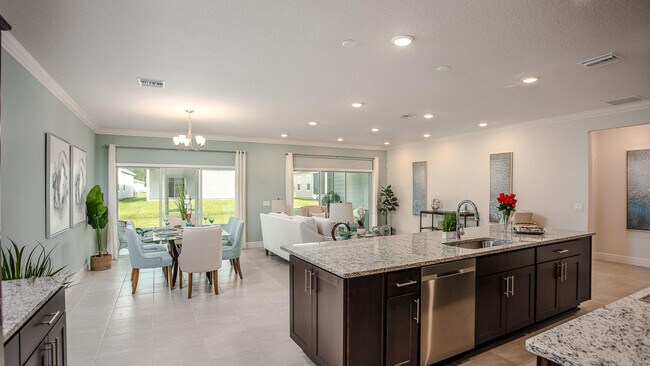
Estimated payment starting at $2,335/month
Highlights
- New Construction
- Primary Bedroom Suite
- Lanai
- Fishing
- Community Lake
- Great Room
About This Floor Plan
Meet the Drexel – Your Ideal 3 to 4 Bedroom Family Home The charming three- to four-bedroom Drexel features a decorative masonry finish with an optional stone front, blending classic curb appeal with modern comfort. Step inside the foyer and follow the hallway past the second and third bathrooms to the open living area—designed for effortless family living. The island kitchen includes a convenient eating bar, perfect for casual meals and gatherings. Nearby, the breakfast nook offers a sunny spot to start your day. The great room welcomes you with an open, inviting layout, complemented by a flexible space that can serve as an office, playroom, or whatever fits your lifestyle. The master suite is a true retreat, boasting a luxurious spa bath and spacious walk-in closet—making this home functional and comfortable for families of any size.
Sales Office
| Monday |
12:00 PM - 6:00 PM
|
| Tuesday |
10:00 AM - 6:00 PM
|
| Wednesday |
10:00 AM - 6:00 PM
|
| Thursday |
10:00 AM - 6:00 PM
|
| Friday |
10:00 AM - 6:00 PM
|
| Saturday |
10:00 AM - 6:00 PM
|
| Sunday |
12:00 PM - 6:00 PM
|
Home Details
Home Type
- Single Family
Parking
- 2 Car Attached Garage
- Front Facing Garage
Home Design
- New Construction
Interior Spaces
- 1-Story Property
- Tray Ceiling
- Ceiling Fan
- Great Room
- Open Floorplan
- Dining Area
- Flex Room
- Carpet
Kitchen
- Breakfast Area or Nook
- Eat-In Kitchen
- Breakfast Bar
- Kitchen Island
- Granite Countertops
- Shaker Cabinets
Bedrooms and Bathrooms
- 3 Bedrooms
- Primary Bedroom Suite
- Walk-In Closet
- 2 Full Bathrooms
- Dual Vanity Sinks in Primary Bathroom
- Private Water Closet
- Bathroom Fixtures
- Bathtub with Shower
- Walk-in Shower
Laundry
- Laundry Room
- Laundry on main level
- Washer and Dryer Hookup
Utilities
- Central Heating and Cooling System
- High Speed Internet
- Cable TV Available
Additional Features
- Lanai
- Lawn
Community Details
Overview
- Community Lake
- Pond in Community
Amenities
- Picnic Area
Recreation
- Tennis Courts
- Fishing
- Fishing Allowed
- Park
- Trails
Map
Other Plans in Rotonda West - Americana
About the Builder
- Rotonda West - Americana
- 90 Wylam Dr
- 22500 Provance Ave
- 169 Macarthur Dr
- 0 Jasper Terrace
- LOT 5 Dellbrook Ave
- Lot 16 Jasper Terrace
- 000 Gladview Cir
- 190 Rosemary St
- 0 Pillow Ct Unit MFRNS1080807
- 0 N Torrington St Unit D6125845
- 23134 Madelyn Ave
- 0 Torrington St Unit MFRO6297612
- 23133 Lindale Ave
- 0 Danton Terrace
- 0 Gladeview Cir Unit MFRN6139515
- Lot 21 BLK 2382 Torrington St
- TBD Torrington St
- TBD Torrington St
- 00 Gladview Cir
