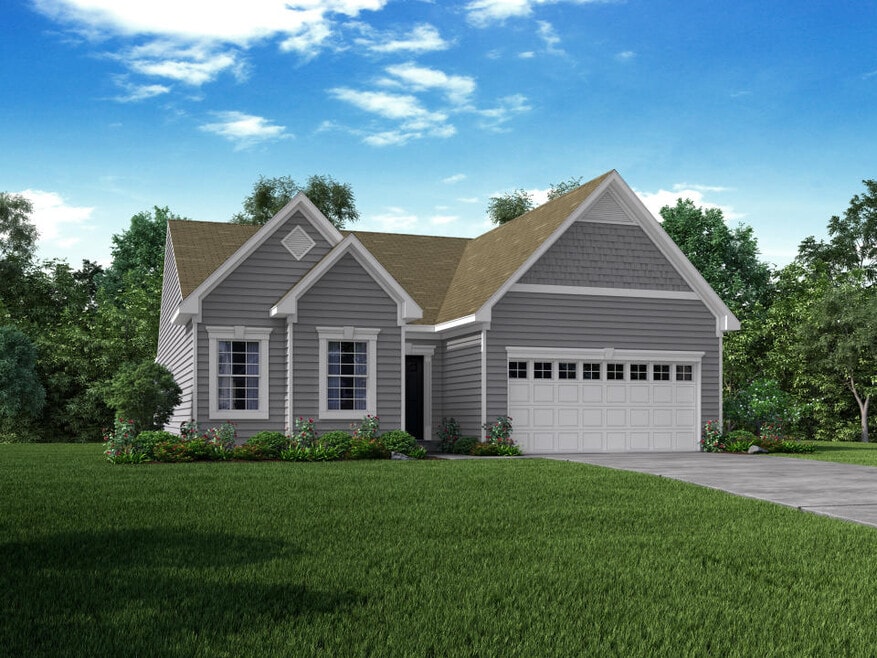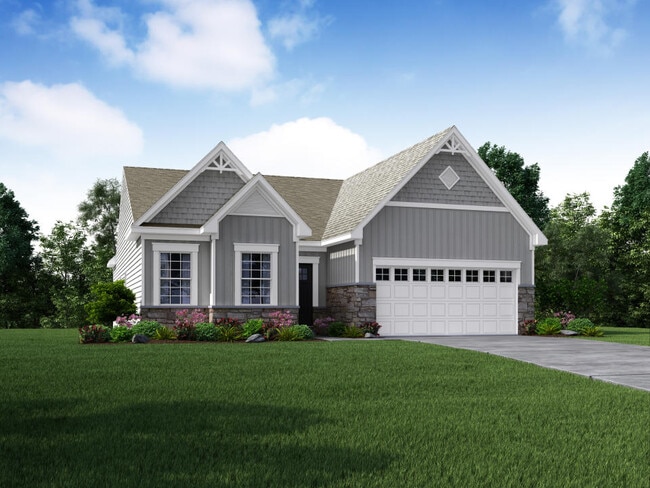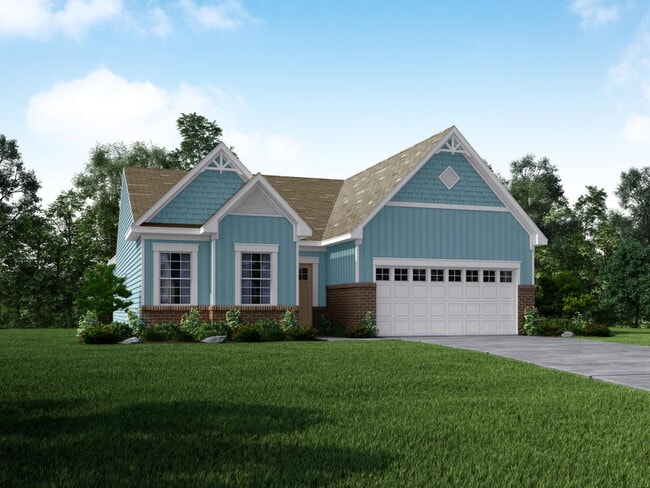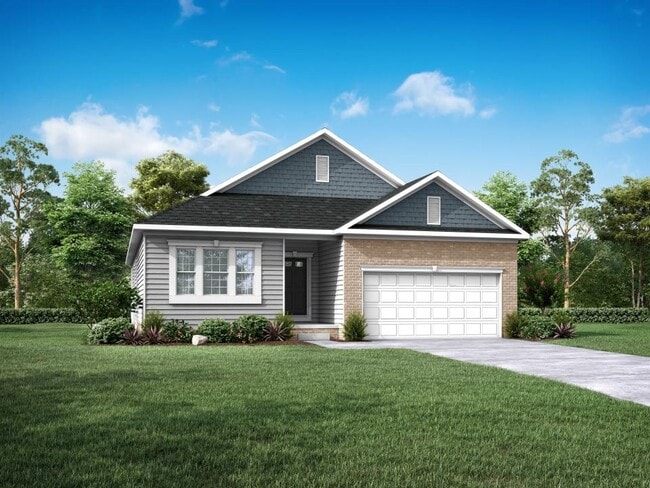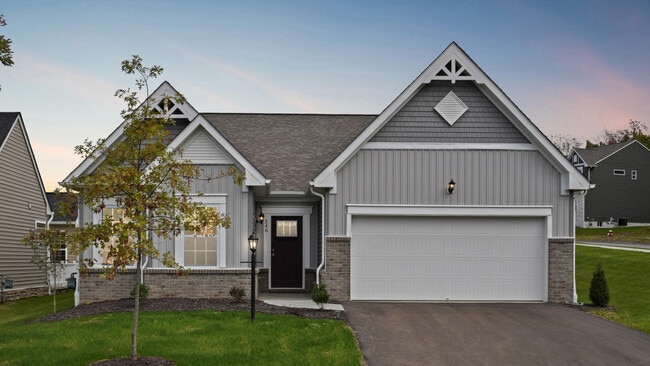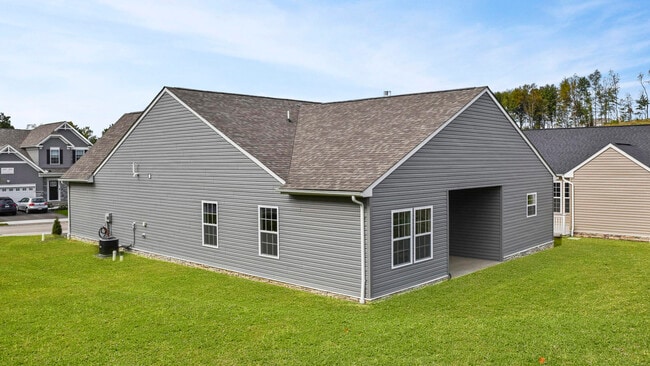
Lawrenceburg, IN 47025
Estimated payment starting at $2,282/month
Highlights
- Community Boat Launch
- New Construction
- Pond in Community
- East Central High School Rated A-
- Primary Bedroom Suite
- Quartz Countertops
About This Floor Plan
Welcome to The Drexel Charming Design Meets Family Comfort The Drexel offers the perfect blend of style and practicality with 3 to 4 bedrooms, a decorative masonry finish, and an optional stone front that adds curb appeal to your new home. Step inside the foyer and flow effortlessly past the second and third bathrooms into a spacious, open-concept living area. The island kitchen features a convenient eating bar, ideal for casual meals, while the sunny breakfast nook is the perfect spot to start your day. The great room invites you to relax and entertain, with an adjacent flex space that can easily transform into a home office or playroom to fit your lifestyle. Retreat to the owner’s suite, complete with a luxurious spa bath and a large walk-in closet designed for your comfort and convenience. Discover how you can personalize The Drexel today and make it your own.
Sales Office
| Monday - Tuesday |
10:00 AM - 6:00 PM
|
| Wednesday |
12:00 PM - 6:00 PM
|
| Thursday - Friday | Appointment Only |
| Saturday |
10:00 AM - 6:00 PM
|
| Sunday |
12:00 PM - 6:00 PM
|
Home Details
Home Type
- Single Family
Parking
- 2 Car Attached Garage
- Front Facing Garage
Home Design
- New Construction
Interior Spaces
- 1-Story Property
- Tray Ceiling
- Recessed Lighting
- Family or Dining Combination
- Flex Room
- Luxury Vinyl Plank Tile Flooring
- Unfinished Basement
Kitchen
- Breakfast Room
- Eat-In Kitchen
- Breakfast Bar
- Walk-In Pantry
- Built-In Range
- Dishwasher
- Stainless Steel Appliances
- Kitchen Island
- Quartz Countertops
- Disposal
Bedrooms and Bathrooms
- 3 Bedrooms
- Primary Bedroom Suite
- Walk-In Closet
- 2 Full Bathrooms
- Primary bathroom on main floor
- Dual Sinks
- Private Water Closet
- Bathtub with Shower
- Walk-in Shower
Laundry
- Laundry Room
- Laundry on main level
- Washer and Dryer Hookup
Utilities
- Central Heating and Cooling System
- High Speed Internet
- Cable TV Available
Additional Features
- Covered Patio or Porch
- Lawn
Community Details
Overview
- Property has a Home Owners Association
- Association fees include lawn maintenance, ground maintenance, snow removal
- Pond in Community
- Greenbelt
Recreation
- Community Boat Launch
- Trails
Map
Move In Ready Homes with this Plan
Other Plans in The Crossing at Tanners Creek
About the Builder
- The Crossing at Tanners Creek
- The Crossing at Tanners Creek - Tanners Creek Townhomes
- 18826 Casey's Trail
- 0 Alpine Dr Unit 205458
- 20000 Cravenhurst Dr
- 2458 Cedar Cliff Dr
- 2504 Cove Cir W
- 0 E Cove Cir Unit 206233
- 0 Timberline Trail Unit 198823
- 0 Aqua Vista Dr Unit 19255464
- 1889 Aqua Vista Dr
- 1888 Aqua Vista Dr
- 1852-1853 Aqua Vista Dr
- Lot 1525 Lakeview Dr
- 00 Longview Dr
- 0 Flossie Dr
- 0 Matterhorn Dr Unit 1856886
- 0 Matterhorn Dr Unit 206036
- 1525 Lakeview Dr
- 0 Ridgewood Cir Unit 202961
