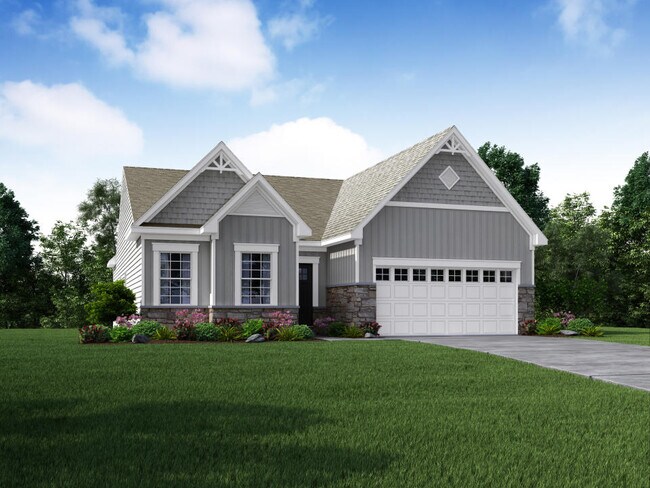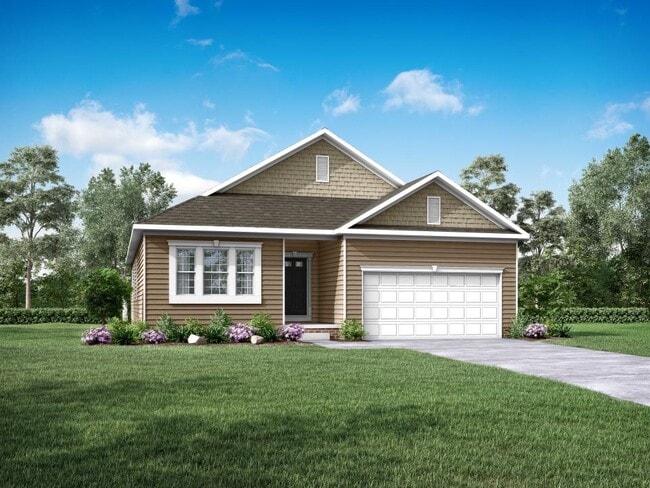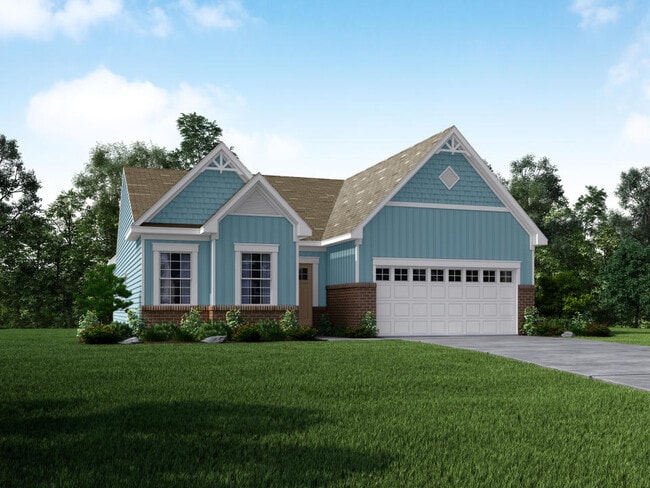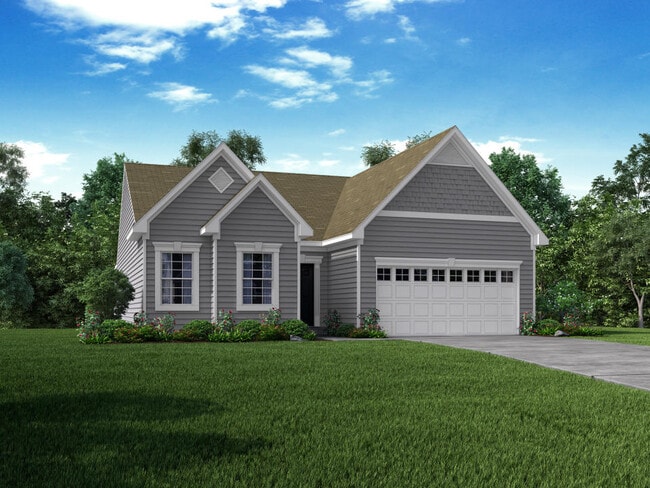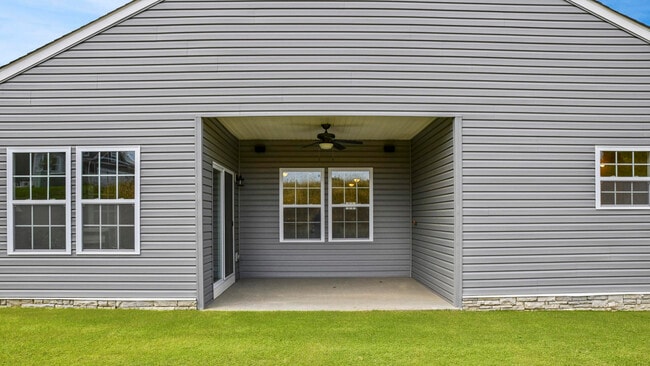
Butler, PA 16002
Estimated payment starting at $2,341/month
Highlights
- New Construction
- Granite Countertops
- Covered Patio or Porch
- Primary Bedroom Suite
- Lawn
- Breakfast Area or Nook
About This Floor Plan
Welcome to The Drexel Charming Design Meets Family Comfort The Drexel offers the perfect blend of style and practicality with 3 to 4 bedrooms, a decorative masonry finish, and an optional stone front that adds curb appeal to your new home. Step inside the foyer and flow effortlessly past the second and third bathrooms into a spacious, open-concept living area. The island kitchen features a convenient eating bar, ideal for casual meals, while the sunny breakfast nook is the perfect spot to start your day. The great room invites you to relax and entertain, with an adjacent flex space that can easily transform into a home office or playroom to fit your lifestyle. Retreat to the owner’s suite, complete with a luxurious spa bath and a large walk-in closet designed for your comfort and convenience. Discover how you can personalize The Drexel today and make it your own.
Sales Office
| Monday - Tuesday |
10:00 AM - 6:00 PM
|
| Wednesday |
12:00 PM - 6:00 PM
|
| Thursday - Friday | Appointment Only |
| Saturday |
10:00 AM - 6:00 PM
|
| Sunday |
12:00 PM - 6:00 PM
|
Home Details
Home Type
- Single Family
Parking
- 2 Car Attached Garage
- Front Facing Garage
Home Design
- New Construction
Interior Spaces
- 1-Story Property
- Recessed Lighting
- Smart Doorbell
- Family or Dining Combination
- Flex Room
- Luxury Vinyl Plank Tile Flooring
Kitchen
- Breakfast Area or Nook
- Eat-In Kitchen
- Breakfast Bar
- Walk-In Pantry
- Built-In Range
- Dishwasher
- Stainless Steel Appliances
- Kitchen Island
- Granite Countertops
- Disposal
- Kitchen Fixtures
Bedrooms and Bathrooms
- 3 Bedrooms
- Primary Bedroom Suite
- Walk-In Closet
- 2 Full Bathrooms
- Primary bathroom on main floor
- Dual Sinks
- Private Water Closet
- Bathroom Fixtures
- Bathtub with Shower
- Walk-in Shower
Laundry
- Laundry Room
- Laundry on main level
- Washer and Dryer Hookup
Home Security
- Smart Lights or Controls
- Smart Thermostat
Utilities
- Central Heating and Cooling System
- Programmable Thermostat
- High Speed Internet
- Cable TV Available
Additional Features
- Covered Patio or Porch
- Lawn
Map
Move In Ready Homes with this Plan
Other Plans in The Oaks at Dutchtown
About the Builder
- The Oaks at Dutchtown
- Lot #3 Old Plank Rd
- Lot #3 Saxonburg Rd
- Lot #1 Saxonburg Rd
- 831
- 320 1st St
- Lot 3 Candleford Ct
- Lot A23 Larkspur Cir
- Lot #2 Saxonburg Rd
- 127 Britt Ln
- Lot Renfrew Rd
- 811 Meridian Rd
- Autumn Woods
- 831
- Lot 10 Winterwood Dr
- 113 Lakewood Dr
- 783 Mercer
- 0 Valvoline Rd
- Duffy Highlands
- Lot 113 Shannon Mills Dr

