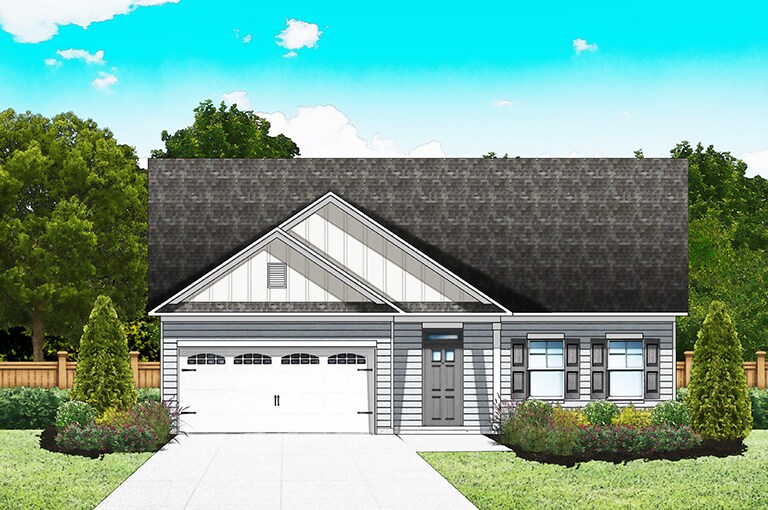
Estimated payment starting at $1,806/month
Total Views
1,736
3
Beds
2.5
Baths
1,690
Sq Ft
$172
Price per Sq Ft
Highlights
- New Construction
- Main Floor Primary Bedroom
- Great Room
- Primary Bedroom Suite
- Loft
- Lawn
About This Floor Plan
This floor plan features a central great room flanked by a dining area and a well-equipped kitchen with an optional raised bar. The owners suite includes a walk-in closet and an en suite bathroom, with an option for a tile shower. Additional highlights include a second bedroom, a full secondary bathroom, practical spaces like a laundry room and pantry, and an optional screened patio for outdoor living. The design efficiently supports comfortable living and entertainment.
Sales Office
Hours
| Monday - Saturday |
10:00 AM - 5:00 PM
|
| Sunday |
1:00 PM - 5:00 PM
|
Sales Team
Katie Hulett
Office Address
138 River Birch Dr
Loris, SC 29569
Driving Directions
Home Details
Home Type
- Single Family
Parking
- 2 Car Attached Garage
- Front Facing Garage
Home Design
- New Construction
Interior Spaces
- 1,690 Sq Ft Home
- 2-Story Property
- Recessed Lighting
- Great Room
- Open Floorplan
- Dining Area
- Loft
Kitchen
- Eat-In Kitchen
- Breakfast Bar
- Built-In Oven
- Cooktop
- Built-In Microwave
- Dishwasher
- ENERGY STAR Qualified Appliances
- Kitchen Island
- Disposal
Flooring
- Carpet
- Vinyl
Bedrooms and Bathrooms
- 3 Bedrooms
- Primary Bedroom on Main
- Primary Bedroom Suite
- Walk-In Closet
- Powder Room
- Primary bathroom on main floor
- Dual Vanity Sinks in Primary Bathroom
- Private Water Closet
- Bathtub with Shower
Laundry
- Laundry Room
- Laundry on main level
- Washer and Dryer Hookup
Utilities
- Central Heating and Cooling System
- Programmable Thermostat
- Tankless Water Heater
- High Speed Internet
- Cable TV Available
Additional Features
- Covered Patio or Porch
- Lawn
Community Details
- No Home Owners Association
Map
Other Plans in Edgefield
About the Builder
Great Southern Homes is dedicated to providing quality-built homes designed to meet the needs of today’s growing families, all at affordable prices. Their commitment goes beyond construction; they understand that the journey of purchasing a new home can be overwhelming, filled with unfamiliar terms and important decisions. This understanding sets Great Southern Homes apart, as they recognize that buying a new home is more than just a transaction – it’s a meaningful investment in the future. With Great Southern Homes, families can trust they are making the right choice for their needs and aspirations.
Nearby Homes
- Edgefield
- The Forest at Black Bear
- Andalusia
- TBD Fries Bay Rd
- Cottonwood Place
- Cottonwood Place
- 912 Blacksmith Dr
- 174 Stillbrook Dr Unit Lot 39 Key Largo 4
- 257 Sweetbridge Way Unit Lot 53 Busbee Floor
- 260 Sweetbridge Way Unit Lot 2 Oak II Floor
- 1095 State Road S-26-910
- 267 Stillbrook Dr Unit Lot 58 Caymen Floor
- 264 Stillbrook Dr Unit Lot 90 Laurel Oak Pl
- 240 Stillbrook Dr Unit Lot 87 Kokomo Floor
- 230 Stillbrook Dr Unit Lot 86 Oak II Floor
- 239 Stillbrook Dr Unit Lot 65 Key Largo 4
- 243 Stillbrook Dr Unit Lot 64 Sewee Floor P
- 235 Stillbrook Dr Unit Lot 66 Kokomo Floor
- 247 Stillbrook Dr Unit Lot 63 Oak II Floor
- 1212 Volunteer Dr


