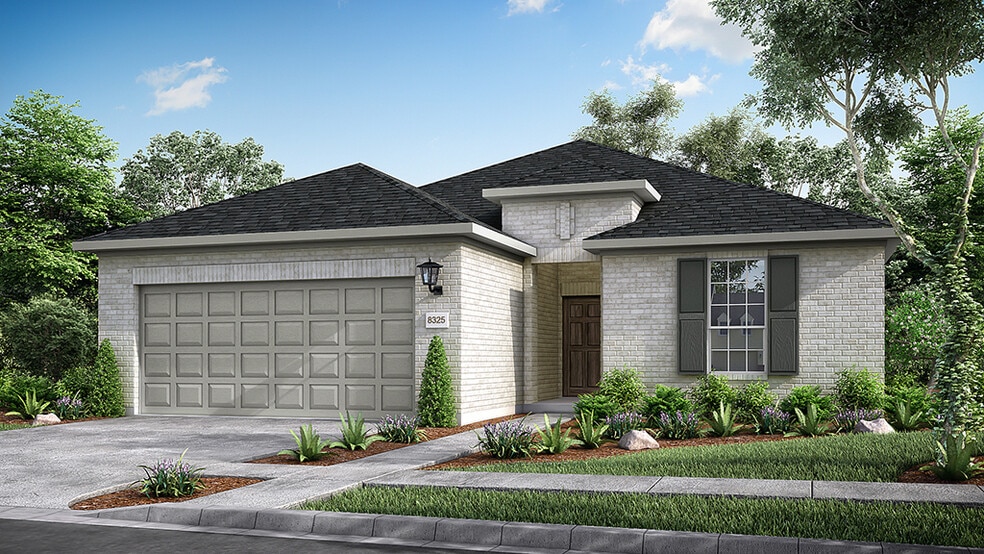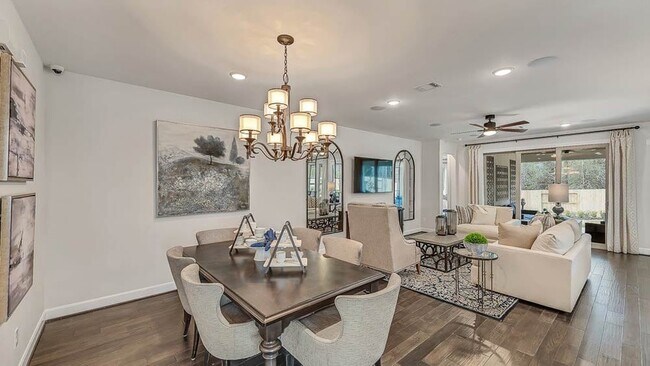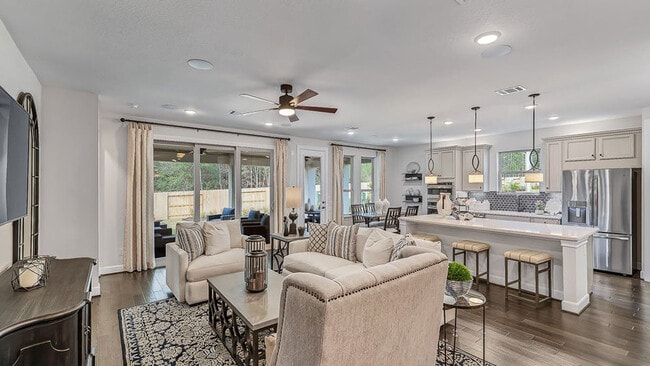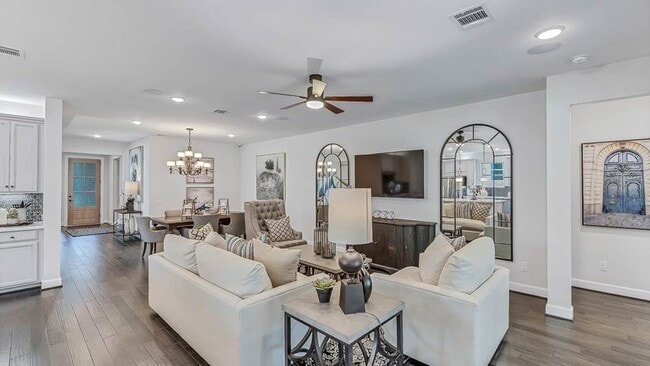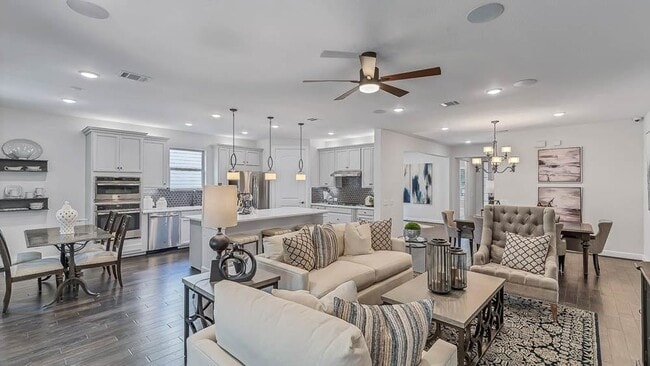
Estimated payment starting at $4,327/month
Highlights
- Concierge
- Massage Therapy Room
- Yoga or Pilates Studio
- Waterfront Community
- Fitness Center
- 2-minute walk to Brooks Park
About This Floor Plan
Built specifically for age restricted 55+ communities.Handsome and Flexible New Home Design Right-sized and loaded with options, the Driftwood holds three bedrooms, a flex room and popular options including a media room, drop room and an extendable covered outdoor living area. The new Houston home is ideal for entertaining friends or family.
Builder Incentives
Secure a Conventional 30-year 7/6 Adjustable Rate Mortgage with no discount fee. Enjoy a starting rate of 3.75%/5.48% APR for the first 7 years of your loan. Beginning in year 8, your rate will adjust every 6 months based on market changes when using
Sales Office
All tours are by appointment only. Please contact sales office to schedule.
Home Details
Home Type
- Single Family
Lot Details
- Fenced Yard
- Landscaped
- Sprinkler System
- Lawn
HOA Fees
- Property has a Home Owners Association
Parking
- 2 Car Attached Garage
- Front Facing Garage
Home Design
- New Construction
- Spray Foam Insulation
Interior Spaces
- 1-Story Property
- Ceiling Fan
- Recessed Lighting
- Double Pane Windows
- Mud Room
- Great Room
- Flex Room
- Smart Thermostat
Kitchen
- Breakfast Room
- Eat-In Kitchen
- Breakfast Bar
- Walk-In Pantry
- Gas Built-In Range
- GE Built-In Microwave
- Dishwasher: GE Dishwasher
- Stainless Steel Appliances
- Kitchen Island
- Granite Countertops
- Tiled Backsplash
- Disposal
Flooring
- Carpet
- Tile
Bedrooms and Bathrooms
- 3 Bedrooms
- Primary Bedroom Suite
- Walk-In Closet
- 3 Full Bathrooms
- Primary bathroom on main floor
- Granite Bathroom Countertops
- Dual Vanity Sinks in Primary Bathroom
- Private Water Closet
- Bathroom Fixtures
- Bathtub with Shower
- Walk-in Shower
- Ceramic Tile in Bathrooms
Laundry
- Laundry Room
- Laundry on main level
- Washer and Dryer Hookup
Utilities
- Central Heating and Cooling System
- SEER Rated 13-15 Air Conditioning Units
- Tankless Water Heater
- High Speed Internet
- Cable TV Available
Additional Features
- Energy-Efficient Insulation
- Front Porch
Community Details
Overview
- Active Adult
- Resort Property
- Community Lake
- Water Views Throughout Community
- Views Throughout Community
- Pond in Community
Amenities
- Concierge
- Community Fire Pit
- Massage Therapy Room
- Clubhouse
- Billiard Room
- Event Center
- Card Room
- Planned Social Activities
Recreation
- Waterfront Community
- Yoga or Pilates Studio
- Tennis Courts
- Pickleball Courts
- Bocce Ball Court
- Fitness Center
- Community Pool
- Community Spa
- Fishing
- Fishing Allowed
- Dog Park
- Trails
Security
- Gated Community
Map
Move In Ready Homes with this Plan
Other Plans in Bonterra at Cross Creek Ranch - Bonterra at Cross Creek Ranch 50s - Age 55+
About the Builder
- Bonterra at Cross Creek Ranch - Bonterra at Cross Creek Ranch 60s - Age 55+
- Bonterra at Cross Creek Ranch - Bonterra at Cross Creek Ranch 50s - Age 55+
- 0 Fulshear Katy Rd
- The Glades at Cross Creek Ranch - Cross Creek Ranch 65′
- Waters Reach at Cross Creek Ranch - Cross Creek Ranch 60'
- The Glades at Cross Creek Ranch - Cross Creek Ranch 65'
- 5603 Logan Ridge Ln
- 29618 Twisted Tree Trail
- 29603 Twisted Tree Trail
- Meadow Ridge at Cross Creek Ranch - Cross Creek Ranch 45′
- 29719 Longleaf Grove Ln
- Ashwood at Cross Creek Ranch - Cross Creek Ranch 70′
- 5403 Holly Hollow Ln
- 32919 Southern Manors Dr
- 29835 Longleaf Grove Ln
- 32306 Emerald Spreadwing Place
- 32322 Emerald Spreadwing Place
- 29838 Beth Terrace Ln
- Waters Reach at Cross Creek Ranch - Cross Creek Ranch 60′
- 29851 Longleaf Grove Ln
