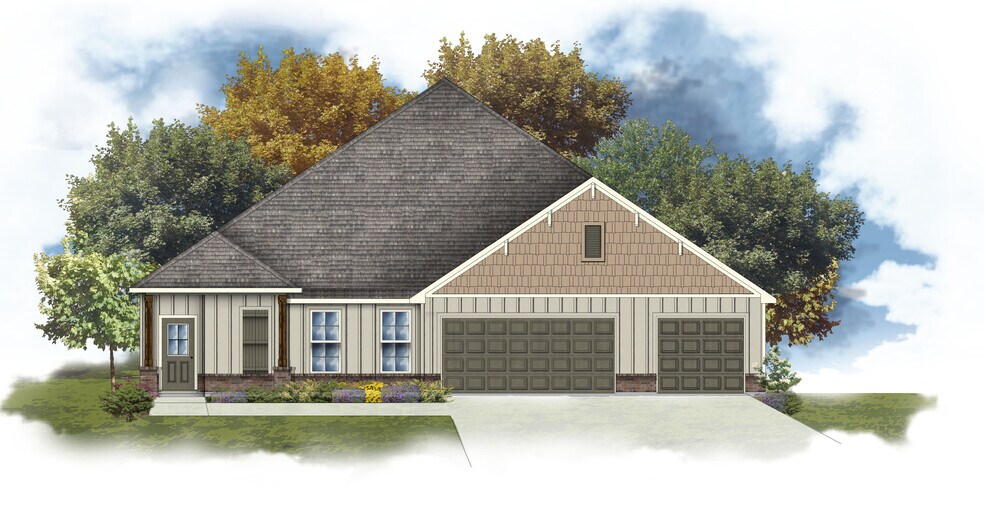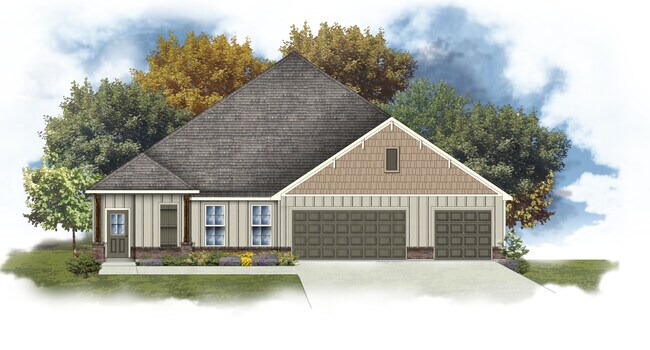
Estimated payment starting at $2,298/month
Highlights
- New Construction
- ENERGY STAR Certified Homes
- Granite Countertops
- Creekside Elementary School Rated A-
- Pond in Community
- Covered Patio or Porch
About This Floor Plan
Offering 2,544 square feet of living area and a total footprint of 3,420 square feet, the Driscoll II H blends generous space with smart design in a layout thats perfect for everyday life and entertaining. This open-concept floor plan connects the kitchen, dining, and living areas for a natural flow throughout the main living space.The kitchen is a true centerpiece, featuring recessed can lighting in the kitchen, dining, and living room, a spacious walk-in pantry, and plenty of counter space for hosting or daily meal prep. Whether you're gathering with guests or spending a cozy evening at home, the layout supports both comfort and functionality.The private master suite is a luxurious retreat, complete with double vanities, a walk-in closet, a relaxing garden tub, and a separate walk-in shower. Three additional bedrooms and a second full bath offer flexibility for family, guests, or home office needs, while the half bath adds everyday convenience.The exterior features a durable and attractive brick and siding combination, and the covered patio offers the perfect outdoor living space for relaxing or entertaining. The three-car garage provides ample space for vehicles, storage, or hobbies. Built with energy-efficient construction, the Driscoll II H helps lower utility costs and supports a more sustainable lifestyle.Backed by the trusted quality of DSLD Homes, the Driscoll II H delivers the space, style, and savings todays homeowners needdesigned for comfort, built to last.
Sales Office
| Monday - Saturday |
10:00 AM - 5:00 PM
|
| Sunday |
12:00 PM - 5:00 PM
|
Home Details
Home Type
- Single Family
Lot Details
- Minimum 10,350 Sq Ft Lot
- Minimum 69 Ft Wide Lot
HOA Fees
- $13 Monthly HOA Fees
Parking
- 3 Car Attached Garage
- Front Facing Garage
Taxes
- No Special Tax
Home Design
- New Construction
Interior Spaces
- 1-Story Property
- Recessed Lighting
- Living Room
- Dining Room
- Sentricon Termite Elimination System
- Laundry Room
Kitchen
- Walk-In Pantry
- Range Hood
- Dishwasher
- Stainless Steel Appliances
- Granite Countertops
- Solid Wood Cabinet
Flooring
- Carpet
- Luxury Vinyl Plank Tile
Bedrooms and Bathrooms
- 4 Bedrooms
- Walk-In Closet
- Double Vanity
- Split Vanities
- Private Water Closet
- Soaking Tub
- Walk-in Shower
Eco-Friendly Details
- Energy-Efficient Insulation
- ENERGY STAR Certified Homes
Additional Features
- Covered Patio or Porch
- Heating System Uses Gas
Community Details
- Association fees include ground maintenance
- Pond in Community
Map
Other Plans in Newby Chapel
About the Builder
- Newby Chapel
- Kennesaw Creek
- 16686 Ted Childs Dr
- 16683 Ted Childs Dr
- 3.80 Nick Davis Rd
- Ricketts Farm
- 17718 Chenin Blanc Place
- 16708 Demi Dr
- 16851 Demi Dr
- 78 LOT Old Town Dr
- 98 LOT Downtown Grove Rd
- 60 LOT Old Town Dr
- 61 Lot Old Town Dr
- 26484 Old Town Dr
- 71 Lot Old Town Dr
- 65 - Lot Old Town Dr
- 73 Lot Old Town Dr
- 64 Lot Old Town Dr
- 66 - Lot Old Town Dr
- 79 Lot Old Town Dr

