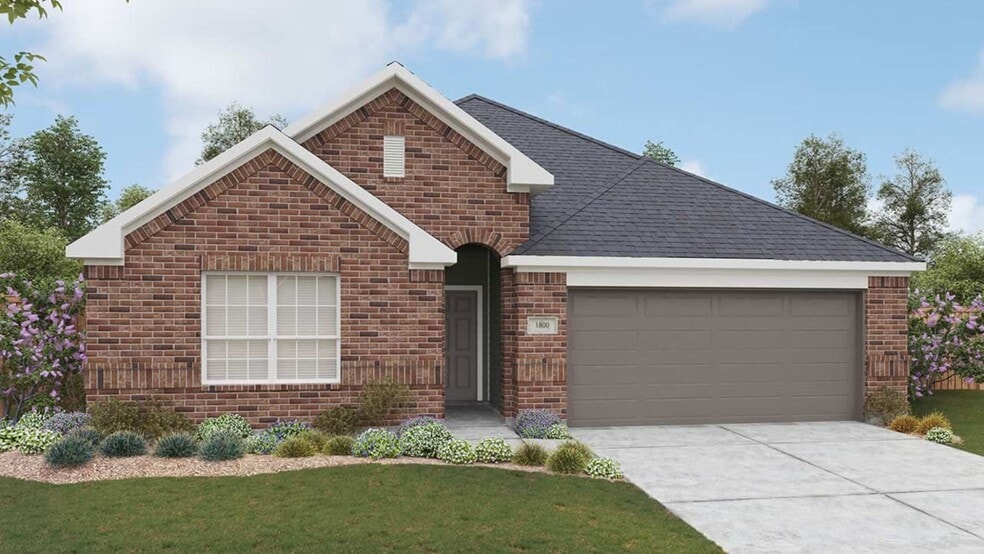
Estimated payment starting at $2,193/month
Highlights
- Community Cabanas
- New Construction
- Great Room
- Potranco Elementary School Rated A
- Primary Bedroom Suite
- No HOA
About This Floor Plan
Spacious and thoughtfully designed, the Driskill offers single-story ease with room for everyone to feel right at home. From the moment you step inside, you’ll notice the natural flow of the open-concept layout, where the kitchen, dining area, and great room come together in one beautifully cohesive space. Whether you’re enjoying quiet evenings or entertaining friends and family, this central hub of the home makes everyday living feel effortless. A central flex room enhances the home’s versatility and can be optioned as a private study or a fourth bedroom – allowing you to tailor the space to your lifestyle. The private owner’s suite is tucked at the rear of the home, offering a quiet retreat with a generous bath and expansive closet. Three additional bedrooms are grouped toward the front of the home, providing ample space for family members or guests. A covered patio off the main living area extends your space outdoors, offering the perfect place to enjoy morning coffee, evening breezes, or casual weekend gatherings. From its flexible layout to its thoughtful details, the Driskill is a home that adapts beautifully to the rhythm of your life. With comfort, functionality, and style all in one place, this is where lasting memories are made, and everyday living feels truly elevated.
Sales Office
| Monday |
12:00 PM - 6:00 PM
|
| Tuesday |
10:00 AM - 6:00 PM
|
| Wednesday |
10:00 AM - 6:00 PM
|
| Thursday |
10:00 AM - 6:00 PM
|
| Friday |
10:00 AM - 6:00 PM
|
| Saturday |
10:00 AM - 6:00 PM
|
| Sunday |
12:00 PM - 6:00 PM
|
Home Details
Home Type
- Single Family
HOA Fees
- No Home Owners Association
Parking
- 2 Car Attached Garage
- Front Facing Garage
Home Design
- New Construction
Interior Spaces
- 1-Story Property
- Great Room
- Dining Room
- Flex Room
- Kitchen Island
- Laundry Room
Bedrooms and Bathrooms
- 3 Bedrooms
- Primary Bedroom Suite
- Walk-In Closet
- 2 Full Bathrooms
- Private Water Closet
- Bathroom Fixtures
Additional Features
- Covered Patio or Porch
- Central Heating and Cooling System
Community Details
Recreation
- Tennis Courts
- Community Playground
- Community Cabanas
- Community Pool
- Splash Pad
- Recreational Area
Map
Move In Ready Homes with this Plan
Other Plans in Westridge
About the Builder
- Westridge
- Westridge
- 293 Red Arrow
- Briggs Ranch
- Briggs Ranch - 60’
- Briggs Ranch - 45’
- Briggs Ranch
- Weatherwood
- Summerlin
- Summerlin
- Summerlin - Eventide Collection
- 1015 County Road 3822
- 630 County Road 3823
- 15464 UNIT 30F Farm To Market Road 471
- 139 Annette Dr
- 178 Annette Dr
- 14629 Kayden Ridge
- 7420 Creek Loop
- 155 Mallorys Way
- 14603 Kayden Ridge
