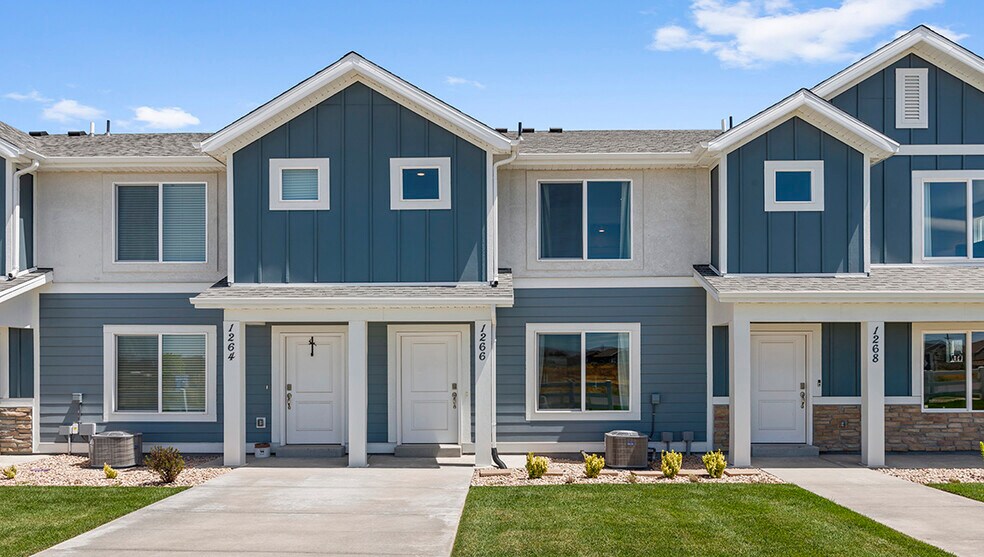Total Views
16,003
3
Beds
2
Baths
1,310
Sq Ft
--
Price per Sq Ft
Highlights
- New Construction
- Primary Bedroom Suite
- Quartz Countertops
- Maple Ridge Elementary Rated A-
- End Unit
- Lawn
About This Floor Plan
The Dumont Plan is available in Spanish Fork, UT 84660. This design offers approximately 1,310 square feet and is available in Utah County, with nearby schools such as Maple Ridge Elementary, Diamond Fork Junior High School, and Mapleton Junior High School.
Home Details
Home Type
- Single Family
Parking
- 2 Car Attached Garage
- Rear-Facing Garage
Home Design
- New Construction
Interior Spaces
- 1,310 Sq Ft Home
- 2-Story Property
- Family Room
- Dining Room
Kitchen
- Breakfast Bar
- Built-In Range
- Built-In Microwave
- Dishwasher
- Stainless Steel Appliances
- Quartz Countertops
- White Kitchen Cabinets
Flooring
- Carpet
- Laminate
Bedrooms and Bathrooms
- 3 Bedrooms
- Primary Bedroom Suite
- Walk-In Closet
- 2 Full Bathrooms
- Quartz Bathroom Countertops
- Bathtub with Shower
Laundry
- Laundry Room
- Laundry on upper level
- Washer and Dryer Hookup
Utilities
- Central Heating and Cooling System
- Smart Home Wiring
- High Speed Internet
- Cable TV Available
Additional Features
- Front Porch
- Lawn
Community Details
Overview
- Property has a Home Owners Association
Recreation
- Pickleball Courts
- Community Playground
- Community Pool
- Tot Lot
- Bike Racetrack
Map
Nearby Homes
- Canyon View Meadows
- 1551 S 3170 E
- 3074 E Canyon Meadows Dr
- 3056 E Canyon Meadows Dr Unit 330
- 3032 E Canyon Meadows Dr Unit 331
- 3013 E Canyon Meadows Dr Unit 314
- Canyon View Meadows
- 2984 E Canyon Meadows Dr
- Mapleton Village
- 804 E 1610 S Unit 91
- 824 E 1610 S Unit 92
- 4976 Alder
- Harmony Ridge
- Harmony Ridge - Townhomes
- High Sky Estates
- 2569 E Hawk Dr Unit 45
- 3659 S Mapleton Estates Dr Unit 79
- 289 S Mapleton Estates Dr Unit 97
- 249 S Mapleton Estates Dr Unit 91
- 251 S Mapleton Estates Dr Unit 90






