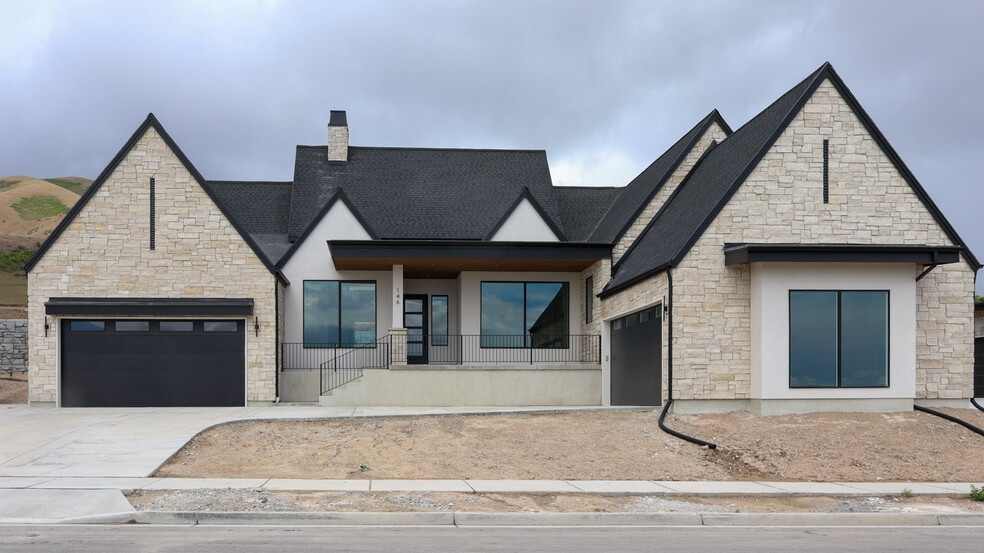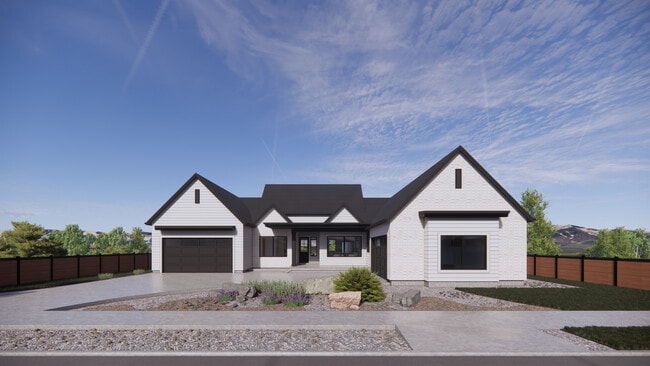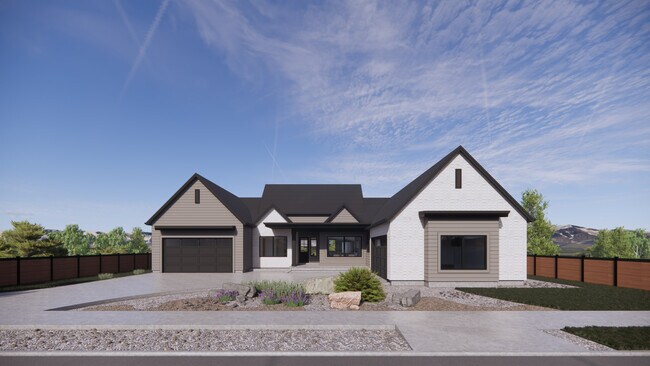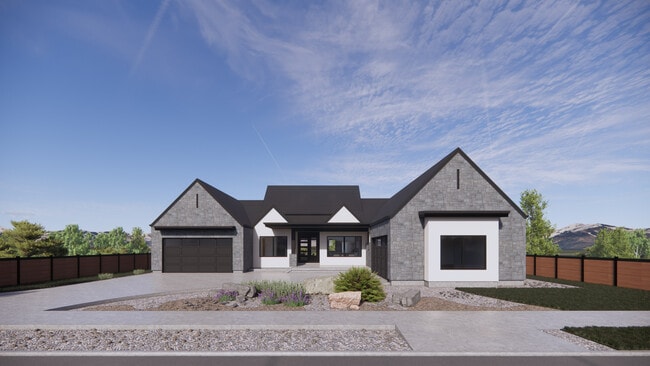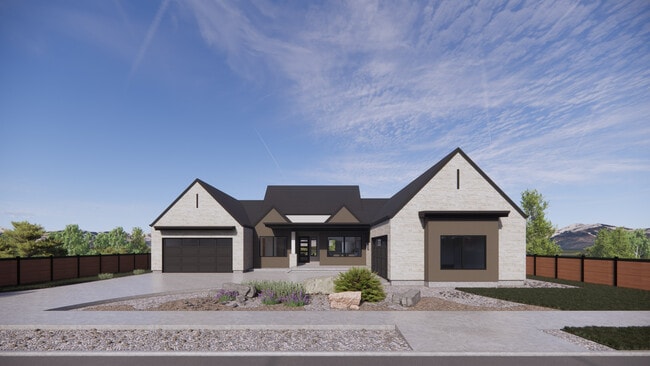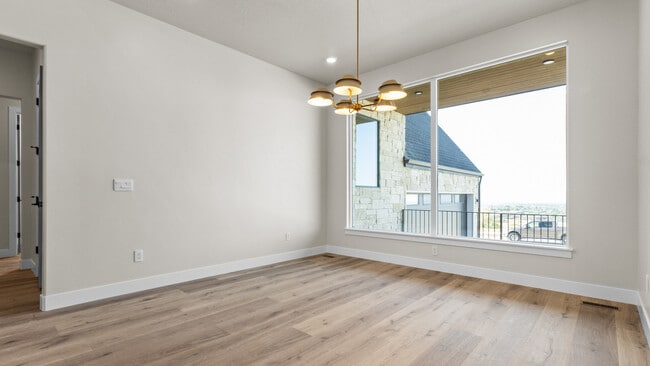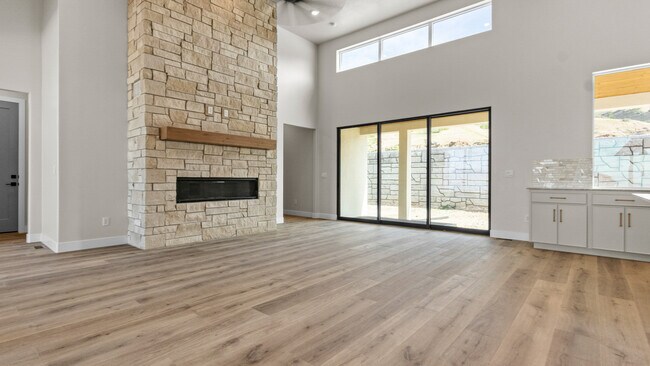
Estimated payment starting at $9,343/month
Highlights
- New Construction
- Primary Bedroom Suite
- No HOA
- Belmont Elementary Rated A-
- Mud Room
- Covered Patio or Porch
About This Floor Plan
Find your elegant new home with the Dunbar floor plan in Lehi’s luxury master-planned community, Inverness. The Dunbar is an efficiently designed one-story home with 4 bedrooms, 2.5 bathrooms, and a 4-car garage. The Dunbar makes smart use of its space with a covered porch leading into the home’s entry. A flexible space that could be used as a sitting room or library is adjacent to the entry. The entry also opens up to a sizable open-concept space with a family room, kitchen and dining area. Here you’ll find beautiful details, such as a cozy fireplace in the family room, a kitchen with a large island and walk-in pantry, and doors leading to a spacious covered patio for outdoor entertaining and enjoyment. The Dunbar’s primary suite is a homeowner’s dream, with doors opening to its own private patio. There’s also an en suite bathroom with separate bathtub, shower and water closet, as well as a large walk-in closet with hookups for stackable laundry machines. On the other side of the house are two additional bedrooms with walk-in closets and access to a Jack-and-Jill-style bathroom, and a conveniently placed laundry room. The home has 2-car garages on both sides of the house. One leads to the open-concept living space, and the other to a mudroom and powder bath. Large windows on the front of the house allow for beautiful natural light. The Dunbar has an unfinished basement with future plans that call for two family rooms or living areas, a kitchen, laundry room, 2.5 bathrooms and 3 additional bedrooms, and storage space. Contact us today to make the Dunbar your ideal home in an ideal location.
Sales Office
| Monday - Tuesday |
11:00 AM - 6:00 PM
|
| Wednesday |
1:00 PM - 6:00 PM
|
| Thursday - Saturday |
11:00 AM - 6:00 PM
|
| Sunday |
Closed
|
Home Details
Home Type
- Single Family
Parking
- 4 Car Attached Garage
- Front Facing Garage
Home Design
- New Construction
Interior Spaces
- 5,635 Sq Ft Home
- 1-Story Property
- Fireplace
- Mud Room
- Family Room
- Dining Area
- Flex Room
- Unfinished Basement
Kitchen
- Walk-In Pantry
- Dishwasher
- Kitchen Island
- Utility Sink
Bedrooms and Bathrooms
- 3 Bedrooms
- Primary Bedroom Suite
- Guest Suite with Kitchen
- Walk-In Closet
- Jack-and-Jill Bathroom
- Powder Room
- In-Law or Guest Suite
- Primary bathroom on main floor
- Dual Vanity Sinks in Primary Bathroom
- Private Water Closet
- Bathtub with Shower
- Walk-in Shower
Laundry
- Laundry Room
- Washer and Dryer
Additional Features
- Covered Patio or Porch
- Optional Finished Basement
Community Details
- No Home Owners Association
Map
Other Plans in Inverness
About the Builder
- Inverness
- Ridgeview
- 1057 W Seasons View Ct
- Lakeview Estates
- 257 E Levengrove Dr Unit 181
- 1192 W Reggio Cir Unit 330
- 4899 N Vialetto Way Unit 206
- 3080 N 1200 W
- La Ringhiera
- 2600 N 1200 W Unit 6
- 16072 S Fielding Hill Ln E Unit 1001
- Fox Canyon
- 281 E Levengrove Dr Unit 183
- 2191 W Swift Fox Dr Unit 274
- 2184 W Cape Fox Way N Unit 220
- 1672 S 70 W
- 2209 W Swift Fox Way Unit 271
- 2179 W Swift Fox Way Unit 276
- 1011 W Mountain Way Unit 316
- 15724 Rolling Bluff Dr
