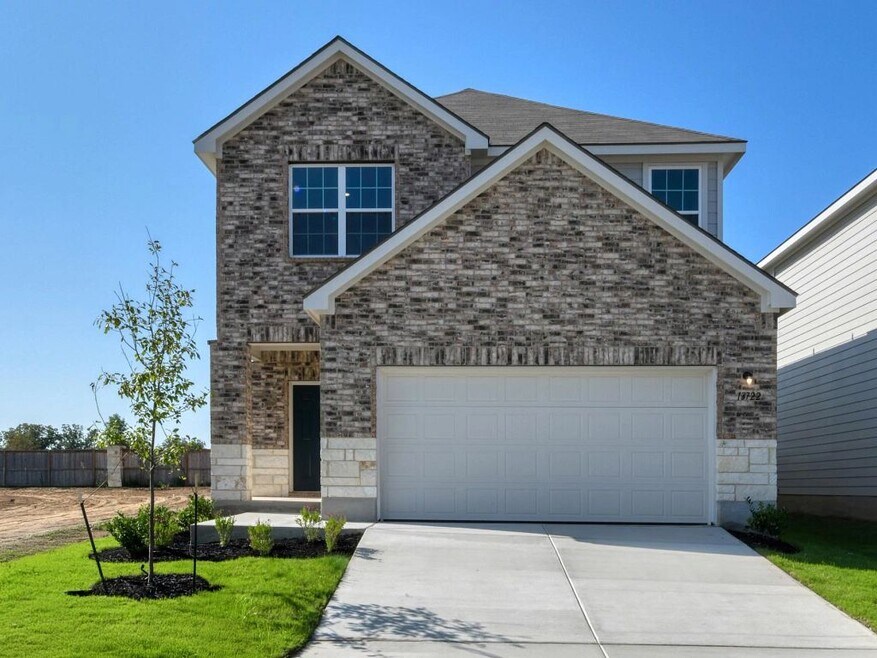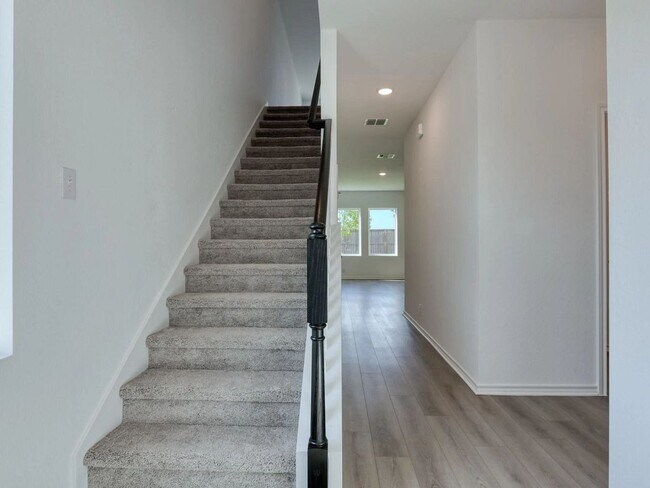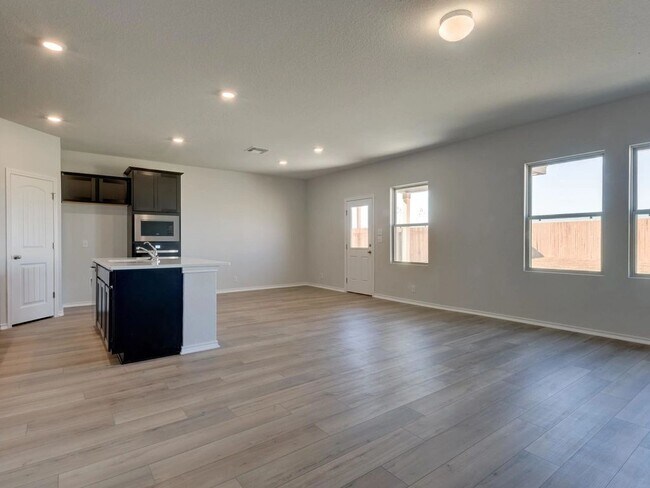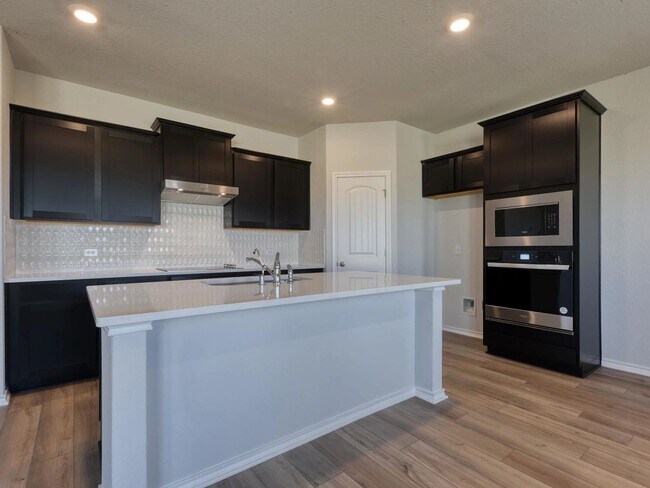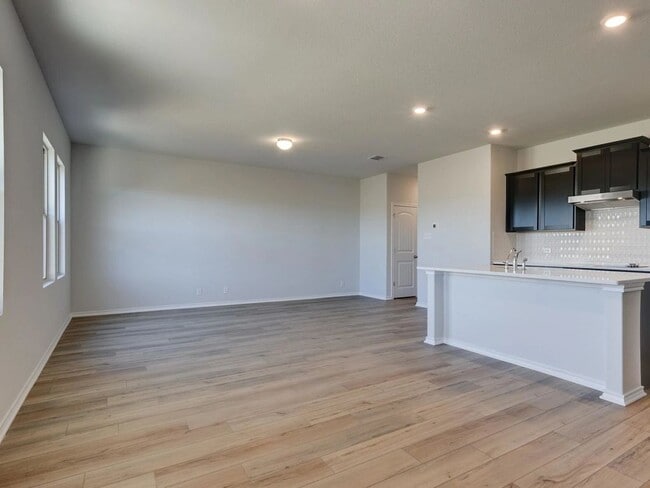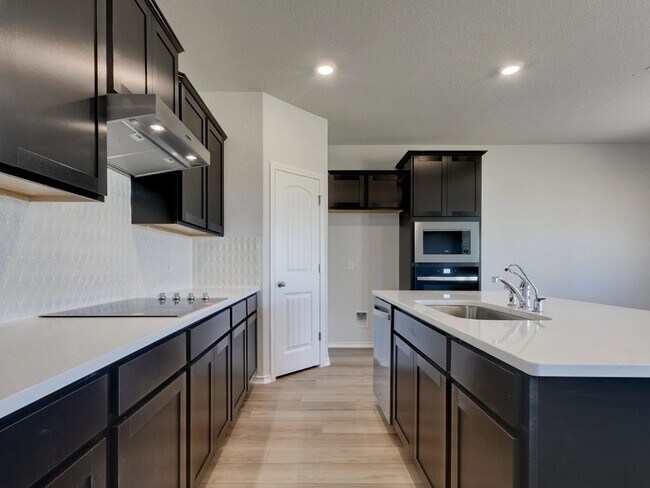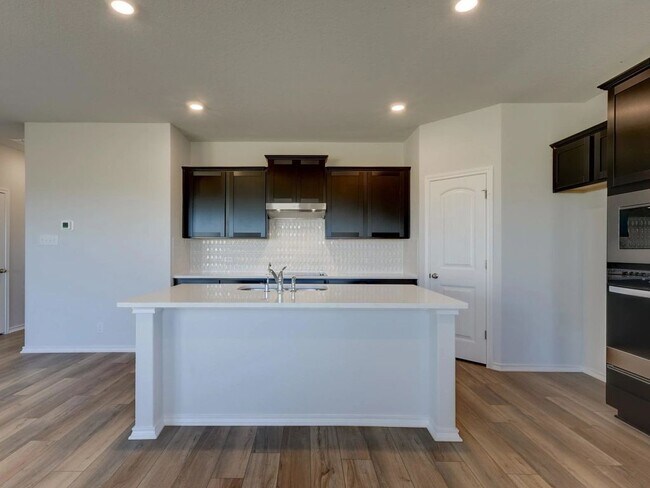
San Antonio, TX 78252
Estimated payment starting at $2,041/month
Highlights
- Lazy River
- New Construction
- Primary Bedroom Suite
- Medina Valley Middle School Rated A-
- Eat-In Gourmet Kitchen
- Clubhouse
About This Floor Plan
Designed with comfort, connection, and flexibility in mind, this two-story home offers a thoughtfully crafted layout that makes everyday living feel effortless. Whether you're hosting weekend get-togethers, enjoying quiet evenings in, or simply tackling the day-to-day, this home adapts beautifully to your lifestyle.Step into a bright and welcoming main level where the heart of the home—the gourmet kitchen—takes center stage. Anchored by a spacious center island, the kitchen flows seamlessly into the breakfast area and family room, making it easy to stay connected while preparing meals, helping with homework, or entertaining friends. With three large windows along the back wall, the family room is filled with natural light and offers lovely views of the backyard, enhancing the home's sense of warmth and openness.Tucked off the main foyer, a downstairs secondary bedroom provides the perfect guest suite, private home office, or cozy den—offering flexibility for today’s diverse needs.Upstairs, a spacious loft adds an additional living area ideal for a media room, playroom, or creative workspace. The luxurious primary suite is a serene retreat, complete with a private en-suite bath and a large walk-in closet. Two secondary bedrooms, each with their own walk-in closets, provide plenty of space for rest, storage, and personalization. A shared secondary bath completes the upper level with convenience and style.Blending functionality with elegant simplicity, this home is perfectly
Builder Incentives
This Holiday season, the time of joy and togetherness shines even brighter. Ashton Woods is bringing your holiday home dreams to life. Enjoy flexible mortgage options, including a 3.25% (APR 3.67%) rate for the first five years*, up to $12,000 in
Sales Office
| Monday |
1:00 PM - 6:00 PM
|
| Tuesday - Saturday |
10:00 AM - 6:00 PM
|
| Sunday |
12:00 PM - 6:00 PM
|
Home Details
Home Type
- Single Family
Parking
- 2 Car Attached Garage
- Front Facing Garage
Home Design
- New Construction
Interior Spaces
- 2-Story Property
- Mud Room
- Formal Entry
- Family Room
- Loft
Kitchen
- Eat-In Gourmet Kitchen
- Breakfast Area or Nook
- Walk-In Pantry
- Dishwasher
- Kitchen Island
Bedrooms and Bathrooms
- 4 Bedrooms
- Primary Bedroom Suite
- Walk-In Closet
- Powder Room
- 3 Full Bathrooms
- Bathtub with Shower
- Walk-in Shower
Laundry
- Laundry Room
- Laundry on upper level
Eco-Friendly Details
- Green Certified Home
Community Details
Amenities
- Clubhouse
Recreation
- Community Playground
- Lazy River
- Community Pool
- Recreational Area
Map
Move In Ready Homes with this Plan
Other Plans in Hennersby Hollow - Meadows 40's
About the Builder
- Hennersby Hollow - Meadows 40's
- Hennersby Hollow
- 7211 Winding Pass
- 7709 Fern Pass
- 7215 King Bend
- 7222 King Bend
- 7226 King Bend
- 7737 Fern Pass
- 7216 Pasture Run
- 6643 Arid Way
- 7807 King Bend
- Hennersby Hollow - Enclave 50's
- 14735 Sycamore Pass
- 14731 Sycamore Pass
- 14727 Sycamore Pass
- 14814 Lower Pass Ln
- Hennersby Hollow
- 6211 Persimmon Lake
- 6239 Desert Aloe
- Mesquite Ridge
