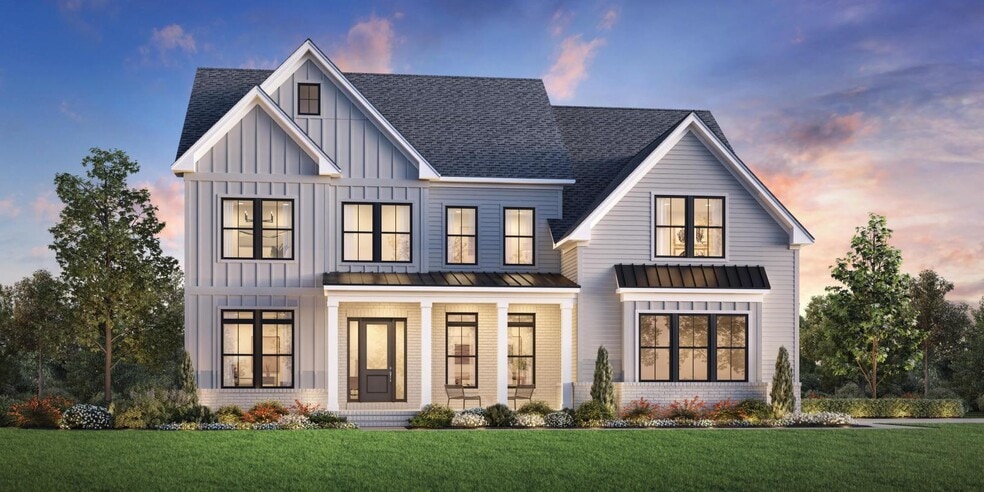
Chapel Hill, NC 27517
Estimated payment starting at $6,676/month
Highlights
- New Construction
- Primary Bedroom Suite
- Pond in Community
- Margaret B. Pollard Middle School Rated A-
- Freestanding Bathtub
- High Ceiling
About This Floor Plan
Enter the Dunmore home design and discover space and style to spare. The elegant foyer with tray ceiling is open to the spacious flex room, beautiful formal dining room, and views to the impressive two-story great room beyond. Adjacent, the well-designed kitchen overlooks a bright casual dining area with rear yard access, and is complete with a large center island with breakfast bar, wraparound counter and cabinet space, an ample walk-in pantry, and butler pantry access to the dining room. Enhancing the palatial primary bedroom suite are dual walk-in closets and an impressive primary bath with dual-sink vanity, a large soaking tub, a luxe shower with seat and drying area, linen storage, and a private water closet. Secondary bedrooms, one with private bath and two with a shared hall bath, feature walk-in closets. Additional highlights include a generous office off the great room, a convenient powder room, an everyday entry, an easily-accessible laundry, and additional storage throughout.
Builder Incentives
Don't miss this opportunity. Your perfect home is waiting. Unlock exclusive savings on select homes during Toll Brothers National Sales Event, now extended through 2/16/26.* Talk to an expert for details.
Sales Office
| Monday - Tuesday |
10:00 AM - 6:00 PM
|
| Wednesday |
1:00 PM - 6:00 PM
|
| Thursday - Saturday |
10:00 AM - 6:00 PM
|
| Sunday |
1:00 PM - 6:00 PM
|
Home Details
Home Type
- Single Family
Parking
- 2 Car Attached Garage
- Side Facing Garage
Home Design
- New Construction
Interior Spaces
- 4,050 Sq Ft Home
- 2-Story Property
- Tray Ceiling
- High Ceiling
- Formal Entry
- Great Room
- Dining Room
- Open Floorplan
- Home Office
- Flex Room
Kitchen
- Breakfast Room
- Eat-In Kitchen
- Breakfast Bar
- Walk-In Pantry
- Butlers Pantry
- Oven
- Built-In Oven
- Built-In Microwave
- Dishwasher
- Kitchen Island
Bedrooms and Bathrooms
- 4-5 Bedrooms
- Primary Bedroom Suite
- Dual Closets
- Walk-In Closet
- Powder Room
- Dual Vanity Sinks in Primary Bathroom
- Private Water Closet
- Freestanding Bathtub
- Soaking Tub
- Bathtub with Shower
- Walk-in Shower
Laundry
- Laundry Room
- Laundry on upper level
- Washer and Dryer Hookup
Additional Features
- Covered Patio or Porch
- Landscaped
- Central Heating and Cooling System
Community Details
Overview
- Water Views Throughout Community
- Pond in Community
- Greenbelt
Recreation
- Park
- Hiking Trails
- Trails
Map
Other Plans in Chapel Oaks
About the Builder
- Chapel Oaks
- 79 Oldham Estate Dr
- 1187 Old Lystra Rd
- 19102 Stone Brook
- 22005 Turner
- 39412 Glenn Glade
- 10412 Stone
- 57803 Owen
- 10348 Nash
- 10363 Nash
- 3537 Lodge Trail
- 67 Gracehope Ln
- 122 W Beech Slope Ct
- 221 Gracehope Ln
- 55235 Broughton
- 4511 Columbia
- 11467 Club Dr
- 11471 Club Dr
- 11479 Club Dr
- 391 Northside Dr
