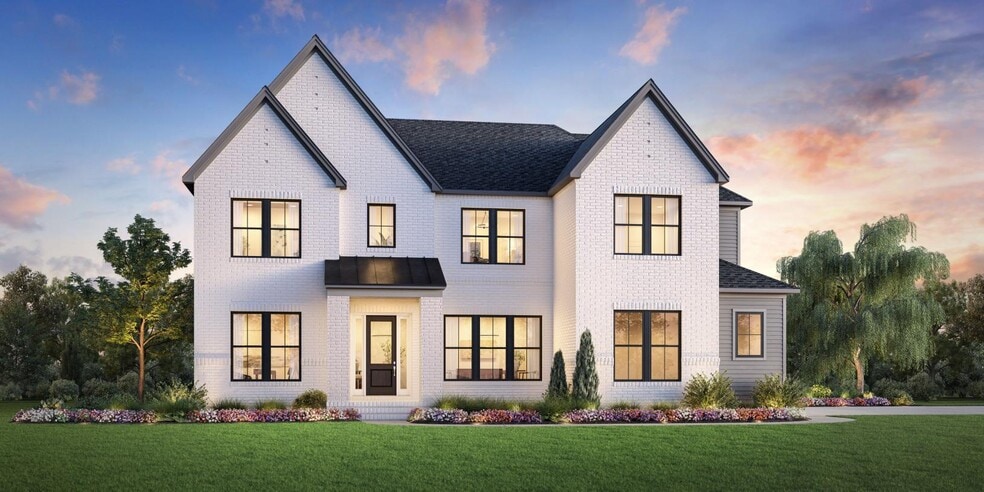
Estimated payment starting at $9,144/month
Highlights
- New Construction
- Primary Bedroom Suite
- Freestanding Bathtub
- White Oak Elementary School Rated A
- Modern Farmhouse Architecture
- Pond in Community
About This Floor Plan
Enter the Dunmore home design and discover space and style to spare. The elegant foyer with tray ceiling is open to the spacious flex room, beautiful formal dining room, and views to the impressive two-story great room beyond. Adjacent, the well-designed kitchen overlooks a bright casual dining area with rear yard access, and is complete with a large center island with breakfast bar, wraparound counter and cabinet space, an ample walk-in pantry, and butler pantry access to the dining room. Enhancing the palatial primary bedroom suite are dual walk-in closets and an impressive primary bath with dual-sink vanity, a large soaking tub, a luxe shower with seat and drying area, linen storage, and a private water closet. Secondary bedrooms, one with private bath and two with a shared hall bath, feature walk-in closets. Additional highlights include a generous office off the great room, a convenient powder room, an everyday entry, an easily-accessible laundry, and additional storage throughout.
Builder Incentives
Your perfect home is waiting for you. Unlock exclusive savings on select homes during Toll Brothers National Sales Event, 1/24-2/8/26.* Talk to an expert for details.
Sales Office
| Monday - Tuesday |
10:00 AM - 6:00 PM
|
|
| Wednesday |
1:00 PM - 6:00 PM
|
Appointment Only |
| Thursday - Saturday |
10:00 AM - 6:00 PM
|
|
| Sunday |
1:00 PM - 6:00 PM
|
Appointment Only |
Home Details
Home Type
- Single Family
Lot Details
- Minimum 5,000 Sq Ft Lot
- Landscaped
Parking
- 2 Car Attached Garage
- Side Facing Garage
Home Design
- New Construction
- Modern Farmhouse Architecture
Interior Spaces
- 4,050 Sq Ft Home
- 2-Story Property
- High Ceiling
- Great Room
- Family or Dining Combination
- Home Office
- Flex Room
Kitchen
- Breakfast Room
- Eat-In Kitchen
- Breakfast Bar
- Walk-In Pantry
- Butlers Pantry
- Oven
- Built-In Oven
- Built-In Microwave
- Dishwasher
- Kitchen Island
Bedrooms and Bathrooms
- 4 Bedrooms
- Primary Bedroom Suite
- Walk-In Closet
- Powder Room
- Dual Vanity Sinks in Primary Bathroom
- Private Water Closet
- Freestanding Bathtub
- Soaking Tub
- Walk-in Shower
Laundry
- Laundry Room
- Laundry on upper level
- Washer and Dryer Hookup
Additional Features
- Covered Patio or Porch
- Central Heating and Cooling System
Community Details
- Pond in Community
- Greenbelt
Map
Other Plans in Millstone
About the Builder
- Millstone
- 1001 Overdrift Ln
- 2590 Silas Peak Ln
- 2536 Silas Peak Ln
- 2583 Silas Peak Ln
- 7723 Roberts Rd
- 1021 Ferson Rd
- 4464 Dominion Crest Dr
- 4466 Dominion Crest Dr
- 4409 Dominion Crest Dr
- 4425 Dominion Crest Dr
- 4411 Dominion Crest Dr
- 4427 Dominion Crest Dr
- 4407 Dominion Crest Dr
- 4429 Dominion Crest Dr
- 4431 Dominion Crest Dr
- Green Level Trail - Townhomes
- Young Farm
- Green Level Trail - Legacy
- Green Level Trail - Signature
