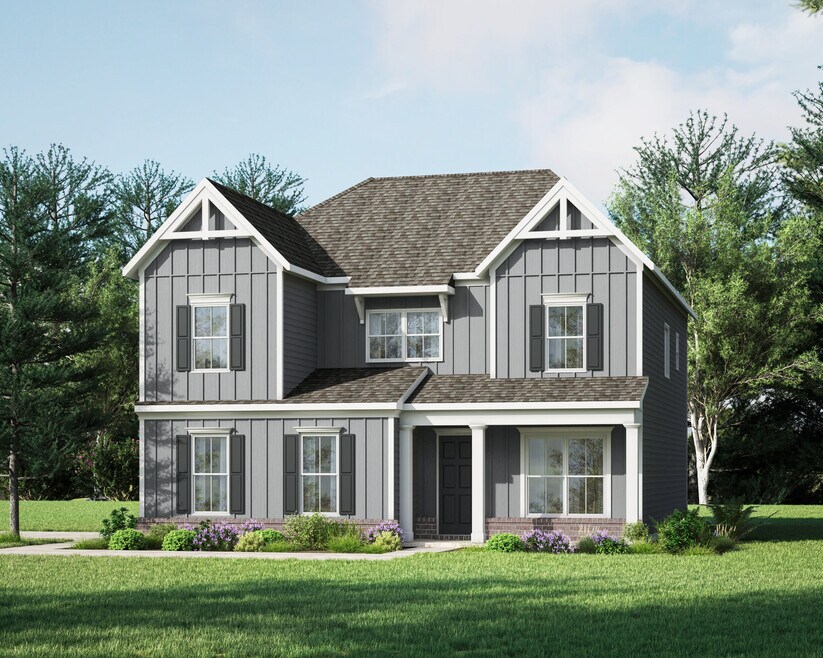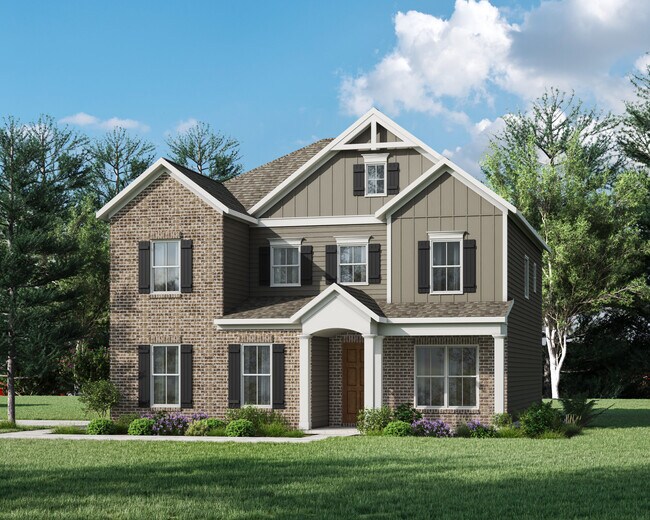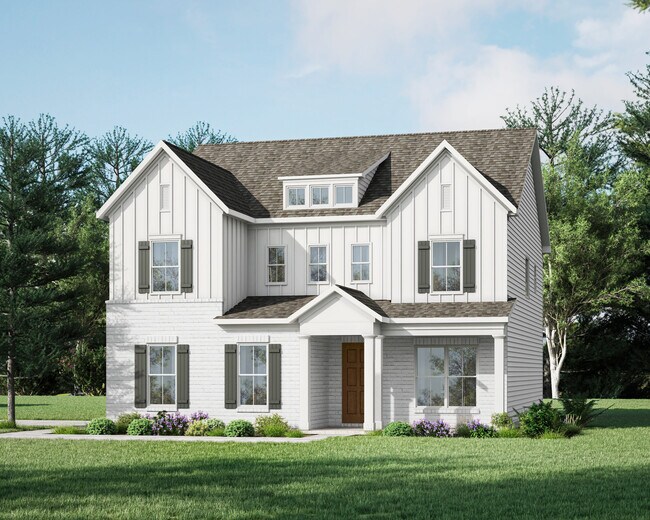
Estimated payment starting at $3,762/month
Highlights
- New Construction
- Primary Bedroom Suite
- Deck
- Avery Elementary School Rated A
- Built-In Refrigerator
- Pond in Community
About This Floor Plan
Discover the spacious and thoughtfully designed Dunning floorplan, offering 4 or 5 bedrooms and 3 baths. The main level features a private study, a gourmet kitchen with a walk-in pantry, a bright and airy breakfast area, and an inviting family room with a bank of windows that fill the space with natural light.
Builder Incentives
Traton Homes honors our community heroes. In honor of the hard work and sacrifice of our active military, veterans, teachers, police and fire departments, qualified individuals may present this certificate to a Traton Homes New Homes Specialist an...
Attention Current Traton Homeowners who buy another Traton New Home! Receive $2500 toward Options or Closing Costs when you move from your current Traton home to a NEW Traton Home!
Up to $50,000 in options and closing costs when you use a preferred lender. Contact the builder for more information.
Sales Office
All tours are by appointment only. Please contact sales office to schedule.
| Monday - Tuesday |
10:00 AM - 5:00 PM
|
| Wednesday |
12:00 PM - 5:00 PM
|
| Thursday - Saturday |
10:00 AM - 5:00 PM
|
| Sunday |
12:00 PM - 5:00 PM
|
Home Details
Home Type
- Single Family
Lot Details
- Minimum 0.75 Acre Lot
- Lawn
Parking
- 2 Car Attached Garage
- Side Facing Garage
Taxes
- No Special Tax
Home Design
- New Construction
Interior Spaces
- 2,845 Sq Ft Home
- 2-Story Property
- Formal Entry
- Open Floorplan
- Dining Area
- Home Office
- Loft
Kitchen
- Eat-In Kitchen
- Walk-In Pantry
- Oven
- Cooktop
- Built-In Range
- Built-In Microwave
- Built-In Refrigerator
- Dishwasher
- Kitchen Island
Bedrooms and Bathrooms
- 4-5 Bedrooms
- Primary Bedroom Suite
- Walk-In Closet
- 3 Full Bathrooms
- Dual Vanity Sinks in Primary Bathroom
- Bathtub with Shower
- Walk-in Shower
Laundry
- Laundry Room
- Laundry on main level
- Washer and Dryer Hookup
Outdoor Features
- Deck
- Front Porch
Utilities
- Central Heating and Cooling System
- High Speed Internet
- Cable TV Available
Community Details
- No Home Owners Association
- Pond in Community
Map
Other Plans in Autumn Brook
About the Builder
- Autumn Brook
- 0 Jesse Martin Trail Unit 10605650
- 0 Jesse Martin Trail Unit 7648690
- 3320 Cumming Hwy
- 3081 Cumming Hwy
- 3757 Cumming Hwy
- 3799 Cumming Hwy
- 3823 Cumming Hwy
- 0 Cumming Hwy Unit 10550603
- 0 Cumming Hwy Unit 10552075
- 0 Cumming Hwy Unit 7603694
- 2001 Epperson Rd
- 115 Old Cumming Dr
- 117 Old Cumming Dr
- 125 Old Cumming Dr
- 209 Old Cumming Dr
- 229 Old Cumming Dr
- 1216 Sterlington Dr
- 1209 Sterlington Dr
- 1205 Sterlington Dr
Ask me questions while you tour the home.


