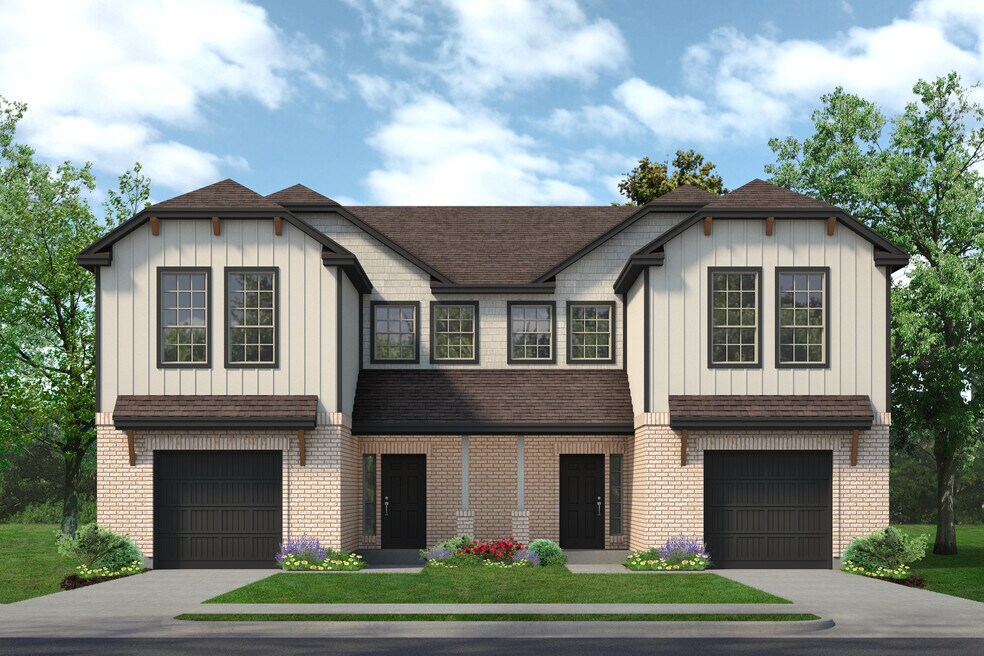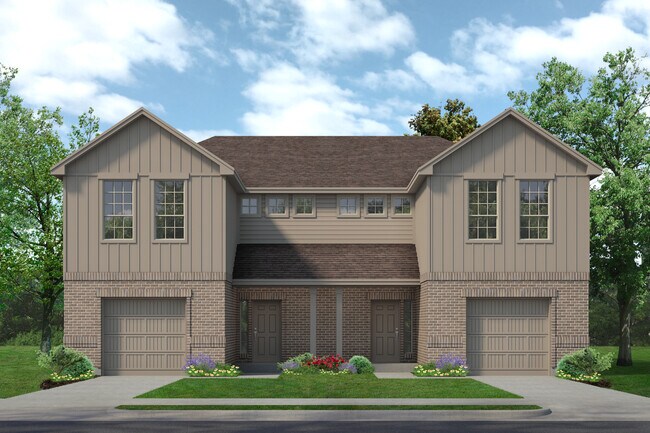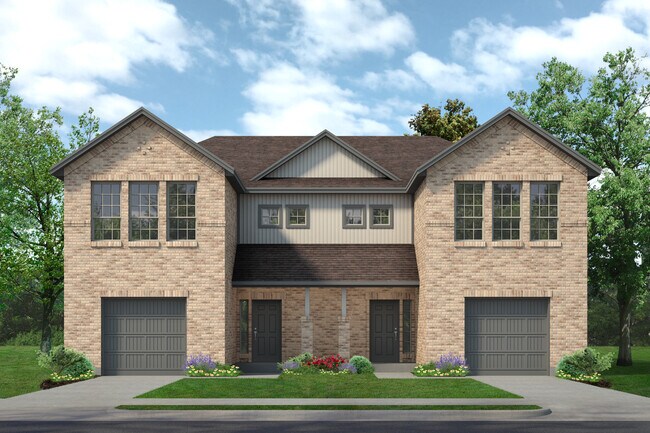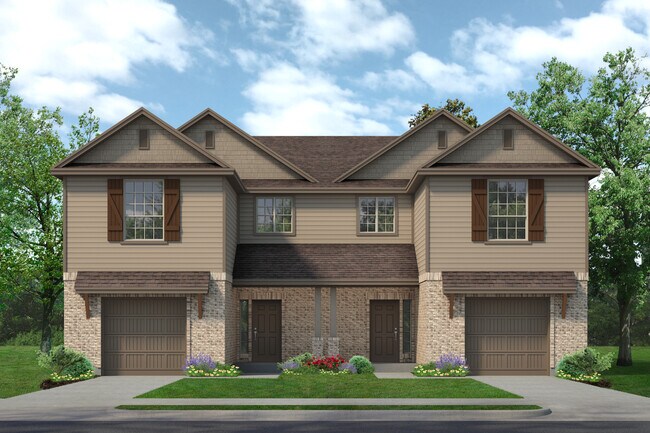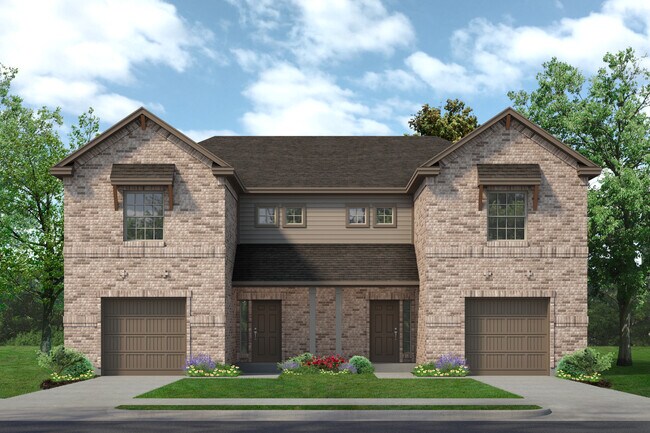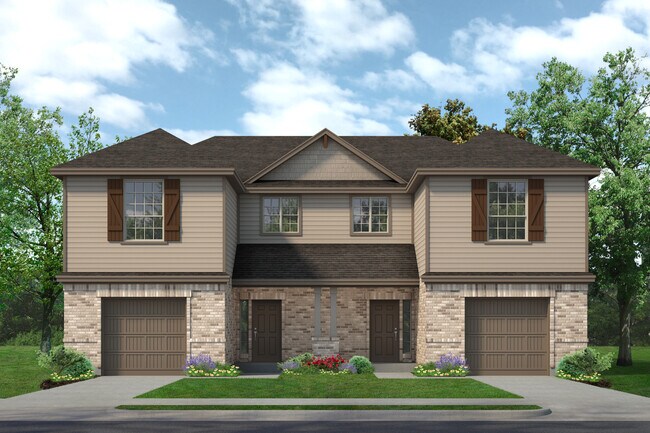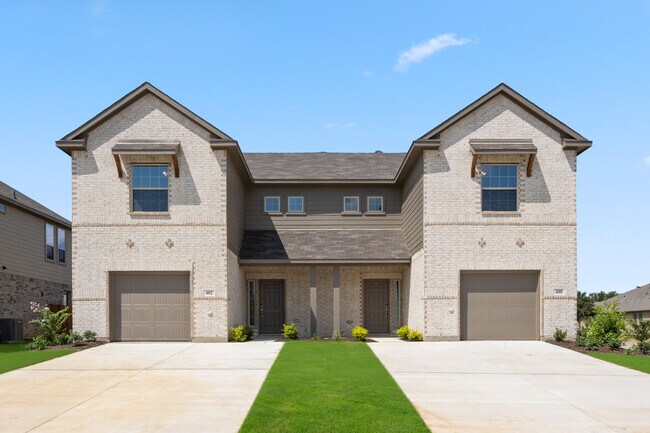
Estimated payment starting at $4,602/month
Total Views
3,775
8
Beds
6
Baths
4,046
Sq Ft
$183
Price per Sq Ft
Highlights
- New Construction
- Great Room
- 2 Car Attached Garage
- Primary Bedroom Suite
- Front Porch
- Walk-In Closet
About This Floor Plan
Duplex full unit, 4 bedroom, 2.5 baths per unit
Sales Office
Hours
| Monday |
11:00 AM - 6:00 PM
|
| Tuesday - Wednesday |
Closed
|
| Thursday - Saturday |
11:00 AM - 6:00 PM
|
| Sunday |
12:00 PM - 6:00 PM
|
Sales Team
Eric Heusinkveld
Office Address
400 S Mockingbird Ln
Denton, TX 76205
Driving Directions
Townhouse Details
Home Type
- Townhome
HOA Fees
- $50 Monthly HOA Fees
Parking
- 2 Car Attached Garage
- Front Facing Garage
Taxes
- Special Tax
Home Design
- New Construction
- Duplex Unit
Interior Spaces
- 4,046 Sq Ft Home
- 2-Story Property
- Great Room
- Dining Room
- Kitchen Island
Bedrooms and Bathrooms
- 8 Bedrooms
- Primary Bedroom Suite
- Walk-In Closet
- Powder Room
Outdoor Features
- Patio
- Front Porch
Utilities
- Central Heating and Cooling System
Map
Other Plans in Eagle Cove
About the Builder
For more than six decades in the Dallas-Fort Worth metroplex, the family-owned and operated new home builder has demonstrated a tradition of excellence. They pride themselves not only on what they build, but also following a standard of distinction handed down from the company founder, J.B. Sandlin. When you choose Sandlin Homes, you are choosing a company that will create your dream home with strength and superiority while also exceeding your expectations.
Nearby Homes
- Eagle Cove
- 409-411 Saddle Ln
- 2605 E Mckinney St
- 5130 E Mckinney St
- 1010 Audra Ln
- 1400 Oak Valley
- 1201 S Loop 288
- 1005 Wilson St
- 000 Lakey St
- 1902 Kiowa Rd
- 000 Fm 426
- 606 Wainwright St
- 110 E Daugherty St
- 313 S Trinity Rd
- 307 S Trinity Rd
- 215 Bernard St
- 631 Acme St
- 2701-2757 Greenleaf Cir
- 406 Fry St
- 70.79AC Collins-Mingo Rd
Your Personal Tour Guide
Ask me questions while you tour the home.
