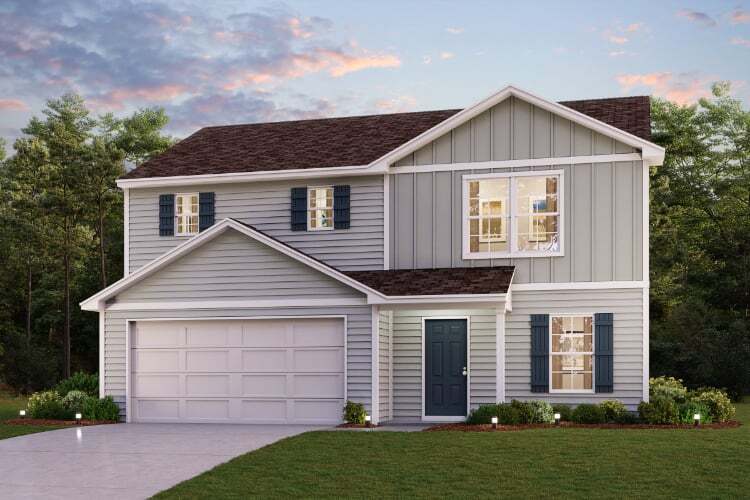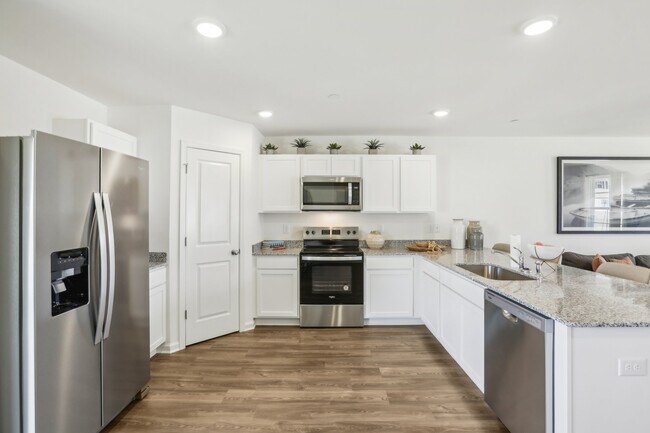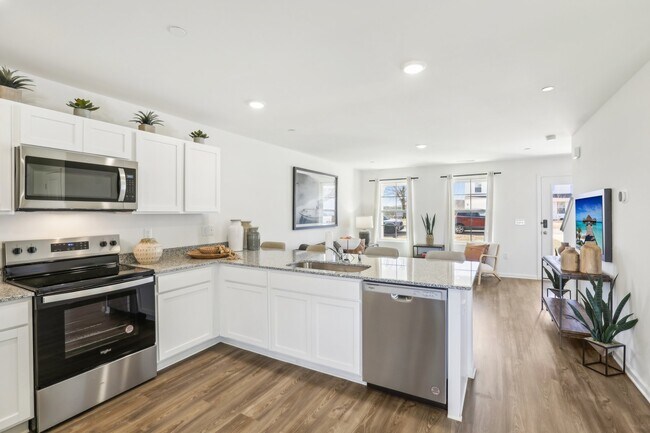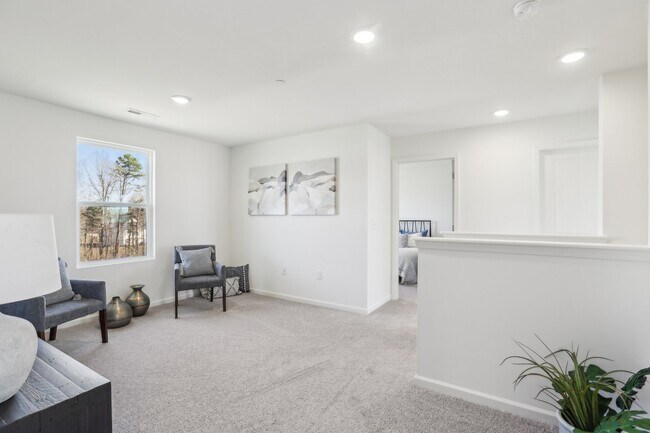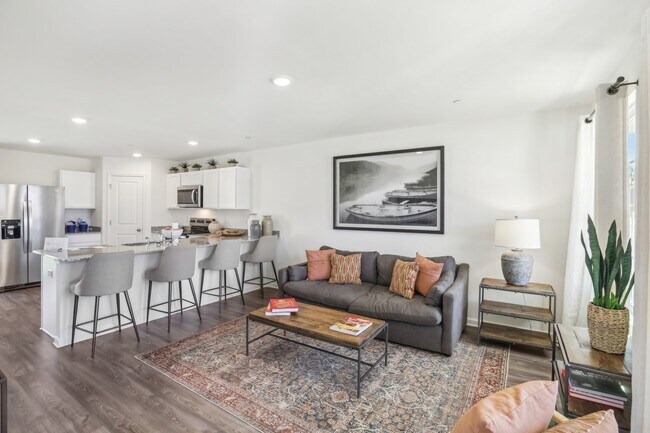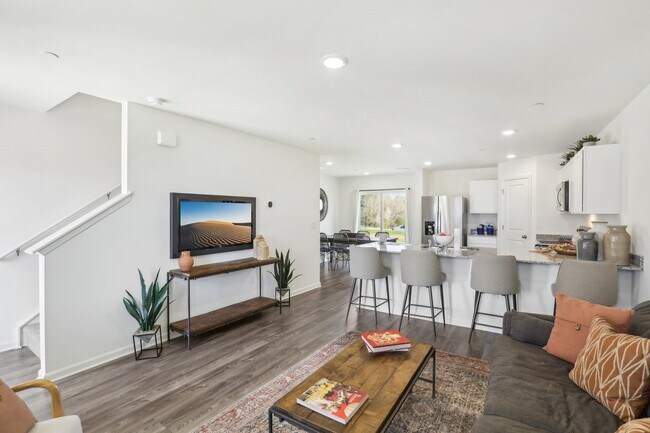
Estimated payment starting at $1,799/month
Highlights
- New Construction
- Primary Bedroom Suite
- Great Room
- Southwood Elementary School Rated 9+
- Main Floor Bedroom
- No HOA
About This Floor Plan
Welcome to our Dupont floor plan. With 4 bedrooms, 3 bathrooms, and 1,774 square feet, this spacious two-story home offers a blend of comfort, versatility, and style. The open-concept kitchen, dining, and family areas provide a seamless space for everyday living and entertaining, complete with stainless steel appliances, white shaker cabinets, and quartz countertops. On the main floor, you’ll find a bedroom and a full bath. Upstairs, the loft offers a flexible space for a game room, media area, or second living room. The private owner’s suite includes a bathroom with dual vanities and a large walk-in closet. Two additional bedrooms, a full bathroom, and a convenient upstairs laundry room complete the second floor.
Builder Incentives
Purple Tag Sale Campaign 2025 - MA
Click to Call Winston-Salem
Nter Now
Sales Office
| Monday |
10:00 AM - 6:00 PM
|
| Tuesday |
10:00 AM - 6:00 PM
|
| Wednesday |
10:00 AM - 6:00 PM
|
| Thursday |
10:00 AM - 6:00 PM
|
| Friday |
10:00 AM - 6:00 PM
|
| Saturday |
10:00 AM - 6:00 PM
|
| Sunday |
12:00 PM - 6:00 PM
|
Home Details
Home Type
- Single Family
Parking
- 2 Car Attached Garage
- Front Facing Garage
Home Design
- New Construction
Interior Spaces
- 2-Story Property
- Great Room
- Combination Kitchen and Dining Room
- Game Room
Bedrooms and Bathrooms
- 4 Bedrooms
- Main Floor Bedroom
- Primary Bedroom Suite
- 3 Full Bathrooms
- Double Vanity
Laundry
- Laundry Room
- Laundry on upper level
Outdoor Features
- Patio
- Front Porch
Community Details
- No Home Owners Association
Map
Other Plans in Green Needles - The Reserve
About the Builder
- Green Needles - The Reserve
- Green Needles - Green Needles Townhomes
- 622 Richard Rd
- 0 Cherokee Dr
- 114 Cherokee Dr
- 0 Old Linwood Rd Unit 1146295
- Linwood Estates
- 300 Waylon Ct
- 264 Waylon Ct
- 240 Waylon Ct
- 228 Waylon Ct
- 216 Waylon Ct
- 501 Brown St
- 251 Waylon Ct
- 239 Waylon Ct
- 215 Waylon Ct
- 201 Waylon Ct
- 000 Tussey Rd
- Middleton - Masters Series
- Middleton - Manor Series
