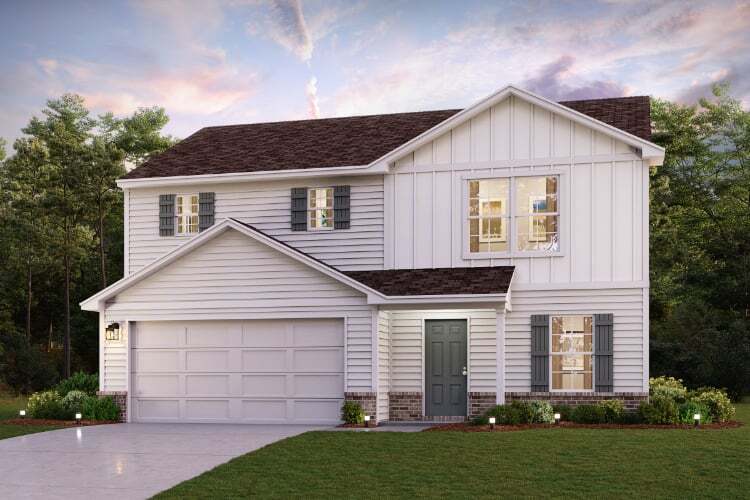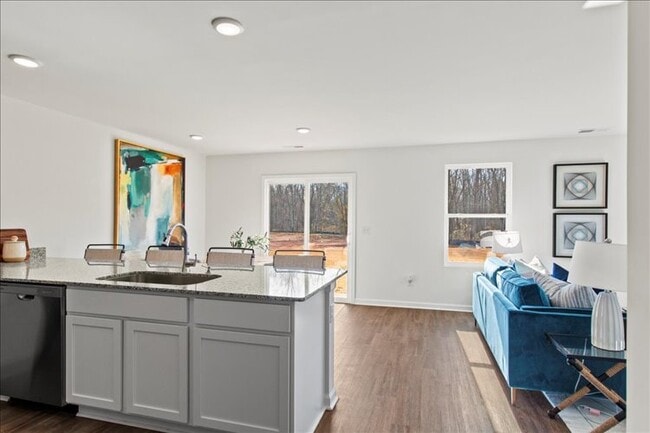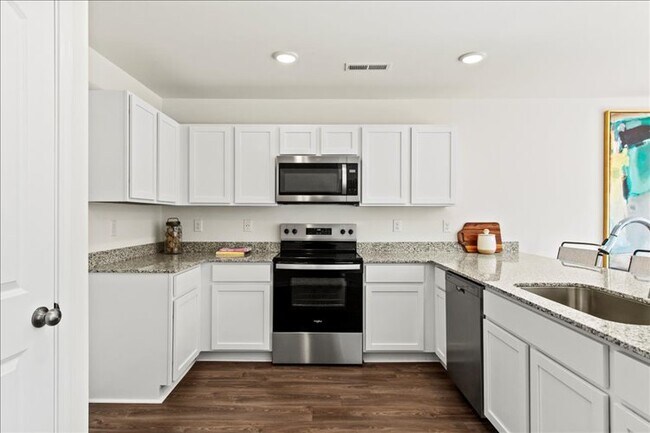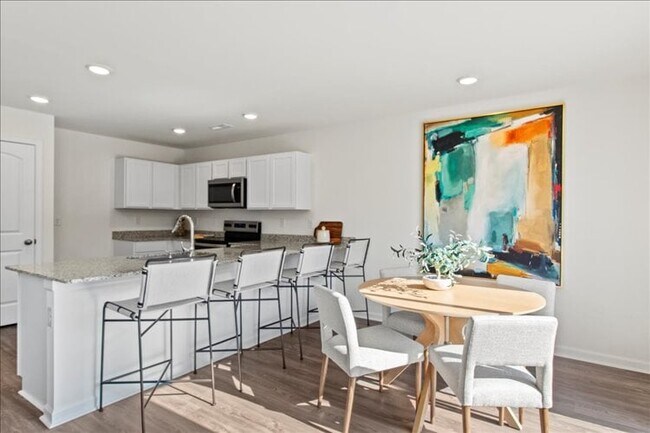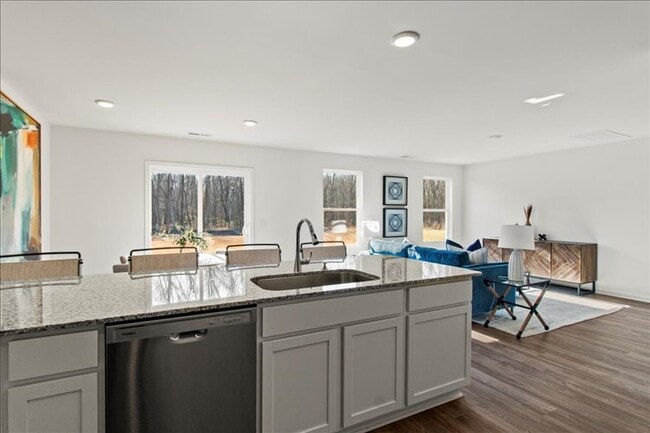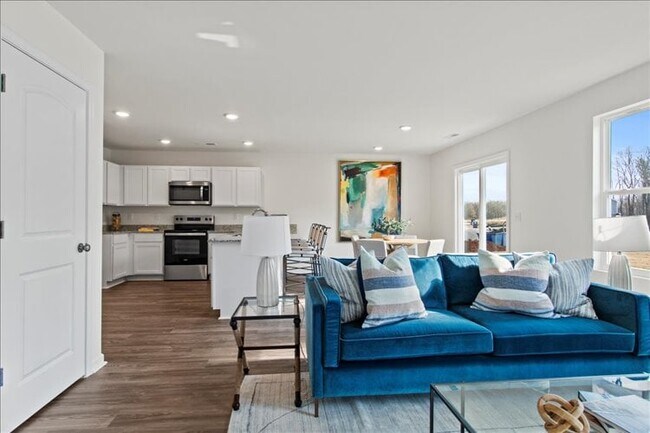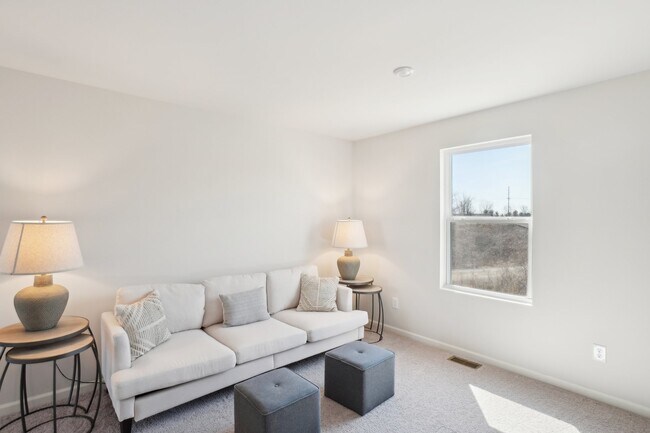Estimated payment starting at $1,705/month
Highlights
- New Construction
- Main Floor Bedroom
- Granite Countertops
- Primary Bedroom Suite
- Great Room
- No HOA
About This Floor Plan
Welcome to the our Dupont floor plan. This spacious two-story floor plan offers a blend of comfort, versatility, and style. The open-concept kitchen, dining, and family areas provide a seamless space for everyday living and entertaining, complete with stainless steel appliances, white shaker cabinets, and granite countertops. On the main floor, you’ll find a bedroom and full bath. Upstairs, the loft offers a flexible space for a game room, media area, or second living room. The private owner’s suite includes a bathroom with dual vanities and a large walk-in closet. Two additional bedrooms, a full bathroom , and a convenient upstairs laundry room complete the second floor. Select homesites include unfinished basement. Basement floor plan features, such as steps to front entry and egress window location, are specific to homesite. Please see sales consultant for details.
Builder Incentives
Purple Tag Sale Campaign 2025 - MW
Nter Now
Sales Office
| Monday |
10:00 AM - 6:00 PM
|
| Tuesday |
10:00 AM - 6:00 PM
|
| Wednesday |
10:00 AM - 6:00 PM
|
| Thursday |
10:00 AM - 6:00 PM
|
| Friday |
10:00 AM - 6:00 PM
|
| Saturday |
10:00 AM - 6:00 PM
|
| Sunday |
12:00 PM - 6:00 PM
|
Home Details
Home Type
- Single Family
Parking
- 2 Car Attached Garage
- Front Facing Garage
Taxes
- No Special Tax
Home Design
- New Construction
Interior Spaces
- 2-Story Property
- Great Room
- Dining Area
- Game Room
- Luxury Vinyl Plank Tile Flooring
- Basement
Kitchen
- Breakfast Bar
- Walk-In Pantry
- Built-In Range
- Range Hood
- Dishwasher
- Granite Countertops
- White Kitchen Cabinets
- Kitchen Fixtures
Bedrooms and Bathrooms
- 4 Bedrooms
- Main Floor Bedroom
- Primary Bedroom Suite
- Walk-In Closet
- 3 Full Bathrooms
- Double Vanity
- Bathroom Fixtures
- Bathtub with Shower
- Walk-in Shower
Laundry
- Laundry Room
- Laundry on upper level
- Washer and Dryer Hookup
Outdoor Features
- Patio
- Porch
Utilities
- Central Heating and Cooling System
- High Speed Internet
- Cable TV Available
Community Details
- No Home Owners Association
Map
About the Builder
- Poplar Trace
- 1361 Poplar Trace Way NW
- 1557 Cypress Cove NW
- 1555 Cypress Cove NW
- 1088 Poplar Trace Way
- 1052 Poplar Trace Way
- Poplar Trace
- 1339 Poplar Trace Way
- 0 Chamber Ln NW
- 300 N Maple St
- 0 Atwood St Unit 2025012067
- 2012 S Gethsemane Rd NW
- 0 N Highway 337 NE
- 0 N Highway 337
- 0.19 +/- AC Highland Ave
- Lot 19 Richmond Dr
- 0 Country Club Estates Dr SE
- 0 Creekstone St Unit MFRO6344197
- 0 Muirfield Dr SE Unit Lot 39 2025010484
- 0 Muirfield Dr SE Unit Lot 38 2025010482

