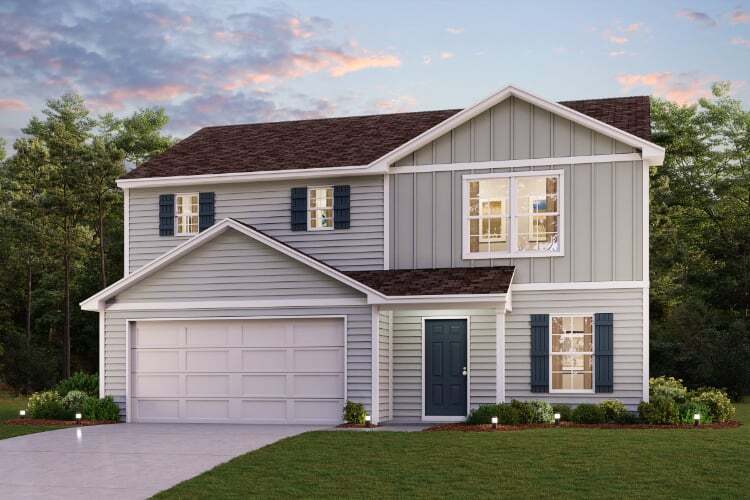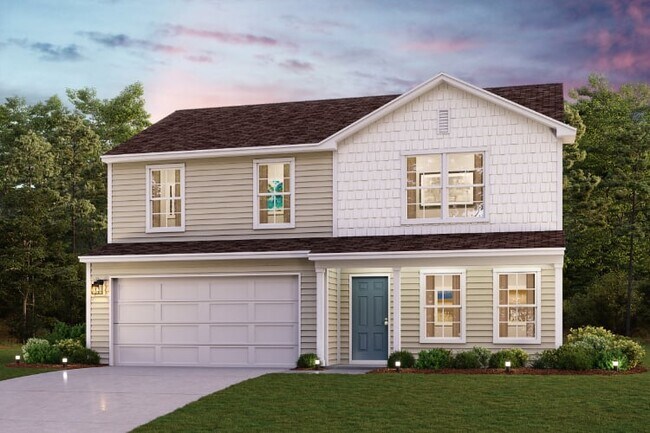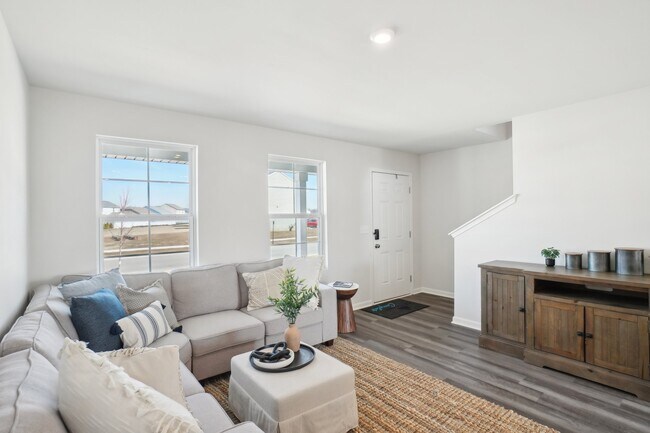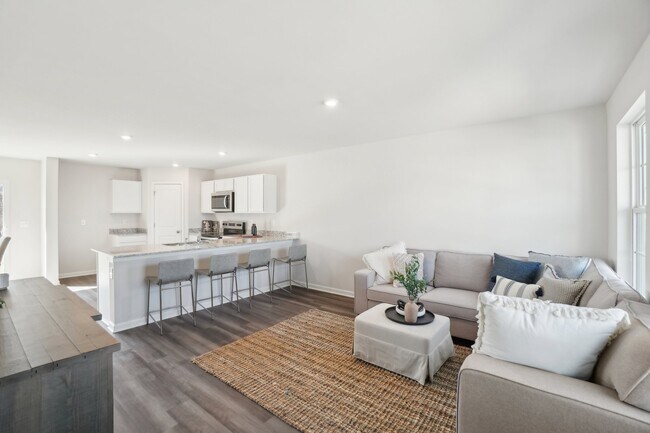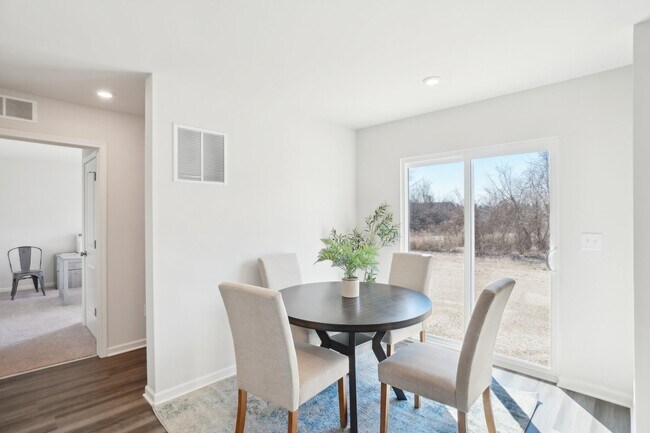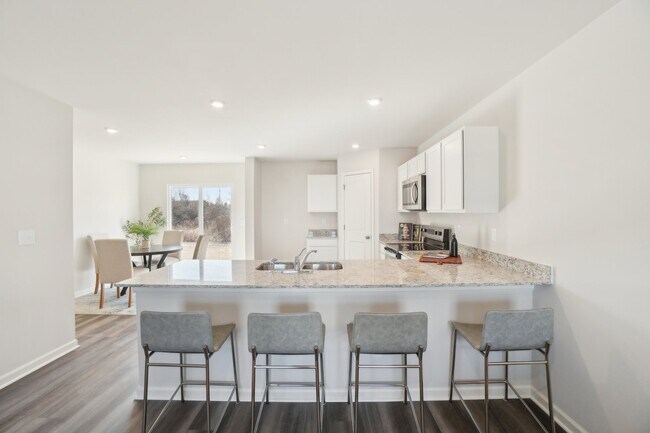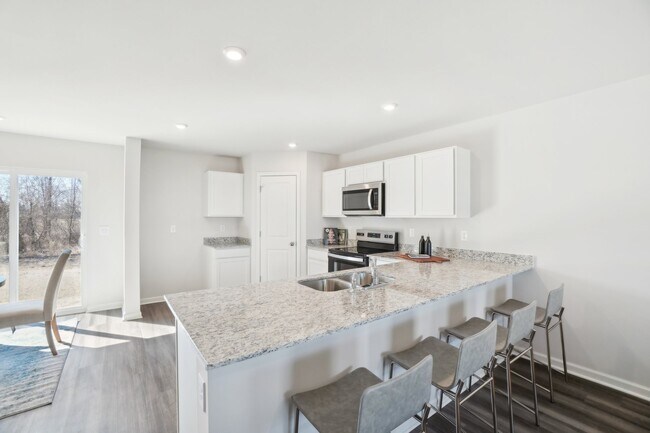
Estimated payment starting at $1,816/month
Highlights
- New Construction
- Great Room
- No HOA
- Primary Bedroom Suite
- Granite Countertops
- Game Room
About This Floor Plan
Welcome to the our Dupont floor plan. This spacious two-story floor plan offers a blend of comfort, versatility, and style. The open-concept kitchen, dining, and family areas provide a seamless space for everyday living and entertaining, complete with stainless steel appliances, white shaker cabinets, and granite countertops. On the main floor, you’ll find a bedroom and full bath. Upstairs, the loft offers a flexible space for a game room, media area, or second living room. The private owner’s suite includes a bathroom with dual vanities and a large walk-in closet. Two additional bedrooms, a full bathroom , and a convenient upstairs laundry room complete the second floor. *Closing costs are additional and not included in the USDA 30 year fixed rate 100% financing. Terms and availability of this loan program, and the sales price, are examples only and are subject to change without notice. Loans are subject to credit approval. Restrictions and conditions may apply. USDA loans are subject to income and geographic eligibility criteria. Loan program is available through Inspire Home Loans | NMLS # 1564276, click here for State Licensing Disclosures with additional information found at NMLS Consumer Access: . 02/2025 Century Communities, Inc.
Builder Incentives
Black Friday 2025 - North Carolina
Click to Call Winston-Salem
Nter Now
Sales Office
| Monday - Saturday |
10:00 AM - 6:00 PM
|
| Sunday |
12:00 PM - 6:00 PM
|
Home Details
Home Type
- Single Family
Parking
- 2 Car Attached Garage
- Front Facing Garage
Home Design
- New Construction
Interior Spaces
- 2-Story Property
- Great Room
- Combination Kitchen and Dining Room
- Game Room
- Luxury Vinyl Plank Tile Flooring
Kitchen
- Walk-In Pantry
- Stainless Steel Appliances
- Granite Countertops
Bedrooms and Bathrooms
- 4 Bedrooms
- Primary Bedroom Suite
- Walk-In Closet
- Powder Room
- 3 Full Bathrooms
Laundry
- Laundry Room
- Laundry on upper level
Outdoor Features
- Patio
- Front Porch
Community Details
- No Home Owners Association
Map
Move In Ready Homes with this Plan
Other Plans in The Pines at Stoney Point
About the Builder
- 118 Pine Needle Dr
- The Pines at Stoney Point
- 178 Loblolly Pine Ln
- 258 Loblolly Pine Ln
- 290 Loblolly Pine Ln
- 1084 Stoney Point Dr
- Lot 16 Stoney Point Dr
- 111 Waterway Dr
- 2511 Shoreline Dr Unit 8
- 0 Rothrock Rd
- 219 Sailors Rest Dr
- 245 Sailors Rest Dr
- 219 Sailor's Rest Dr
- 156 Sailors Rest Dr
- 154 Sailor's Rest Dr
- 156 Sailor's Rest Dr
- 245 Sailor's Rest Dr
- 229 Houston's Hideaway
- 240 Houstons Hideaway
- 288 Emerald Isle Ct
