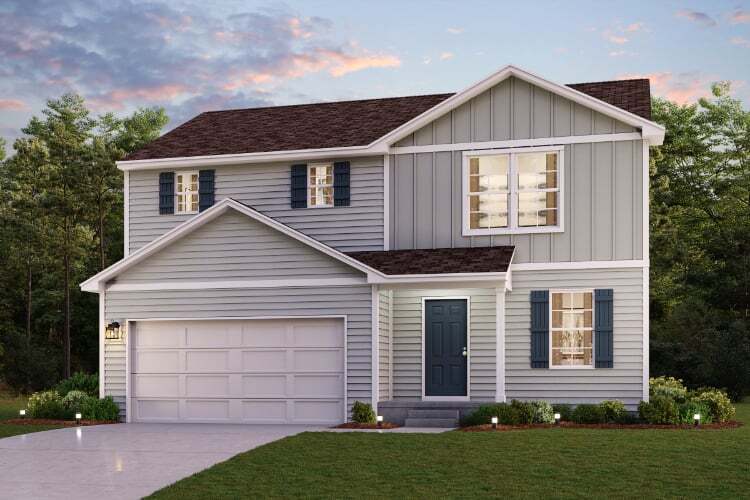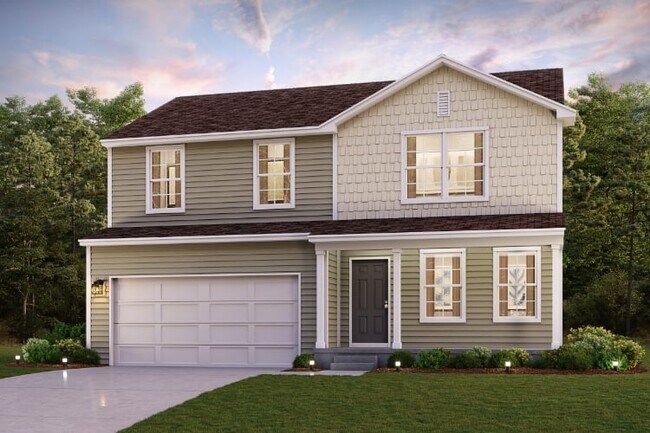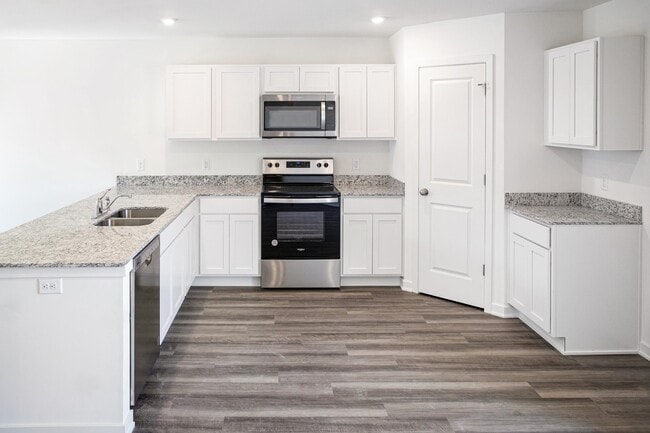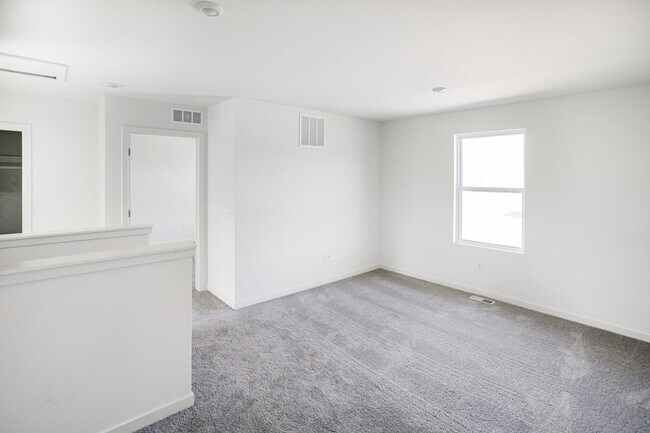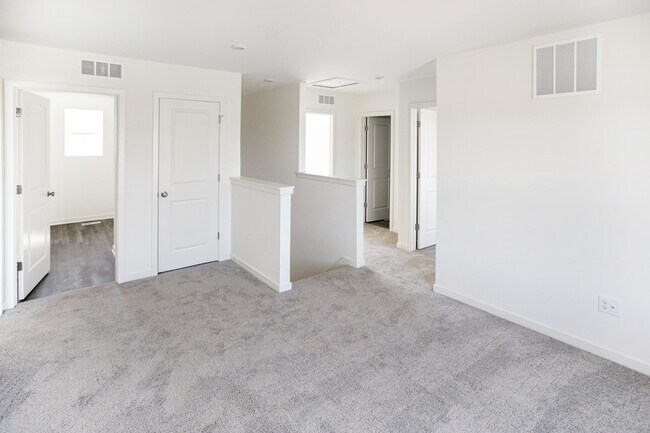
Estimated payment starting at $2,443/month
Highlights
- New Construction
- Primary Bedroom Suite
- Great Room
- Grandville Grand View Elementary School Rated A-
- Main Floor Bedroom
- No HOA
About This Floor Plan
Welcome to the our Dupont floor plan. This spacious two-story floor plan offers a blend of comfort, versatility, and style. The open-concept kitchen, dining, and family areas provide a seamless space for everyday living and entertaining, complete with stainless steel appliances, white shaker cabinets, and granite countertops. On the main floor, you’ll find a bedroom and full bath. Upstairs, the loft offers a flexible space for a game room, media area, or second living room. The private owner’s suite includes a bathroom with dual vanities and a large walk-in closet. Two additional bedrooms, a full bathroom , and a convenient upstairs laundry room complete the second floor. Floor plan includes unfinished basement. Basement features, such as egress window location, are specific to homesite. Please see sales consultant for details.
Builder Incentives
Black Friday 2025 - Century Communities
The Reserve at Rivertown Interest List
Nter Now
Sales Office
| Monday - Saturday |
10:00 AM - 6:00 PM
|
| Sunday |
12:00 PM - 6:00 PM
|
Home Details
Home Type
- Single Family
Parking
- 2 Car Attached Garage
- Front Facing Garage
Home Design
- New Construction
Interior Spaces
- 2-Story Property
- Great Room
- Dining Room
- Open Floorplan
- Game Room
- Walk-In Pantry
- Unfinished Basement
Bedrooms and Bathrooms
- 4 Bedrooms
- Main Floor Bedroom
- Primary Bedroom Suite
- Walk-In Closet
- 3 Full Bathrooms
- Double Vanity
Laundry
- Laundry Room
- Laundry on upper level
Outdoor Features
- Front Porch
Community Details
- No Home Owners Association
Map
Other Plans in The Reserve at Rivertown
About the Builder
- The Reserve at Rivertown
- 5508 Case Dr SW
- 5505 Case Dr SW
- 4475 56th St SW
- 5080 Wilson Ave SW
- 4277 68th St SW
- 5561 Canal SW
- 5561 Canal Ave SW Unit 65
- 4093 68th St SW
- 3471 68th St SW
- 5460 Albright Ave SW Unit 47
- 5454 Albright Ave SW Unit 46
- 5546 Albright Ave SW Unit 21
- 594 Sun Vale Ln Unit 3
- 580 Sun Vale Ln
- 3327 Kings River St SW Unit 46
- 3335 Kings River St SW Unit 42
- 3337 Kings River St SW Unit 41
- 4818 Hidden River Ave SW Unit 51
- The Highlands at Rivertown Park
