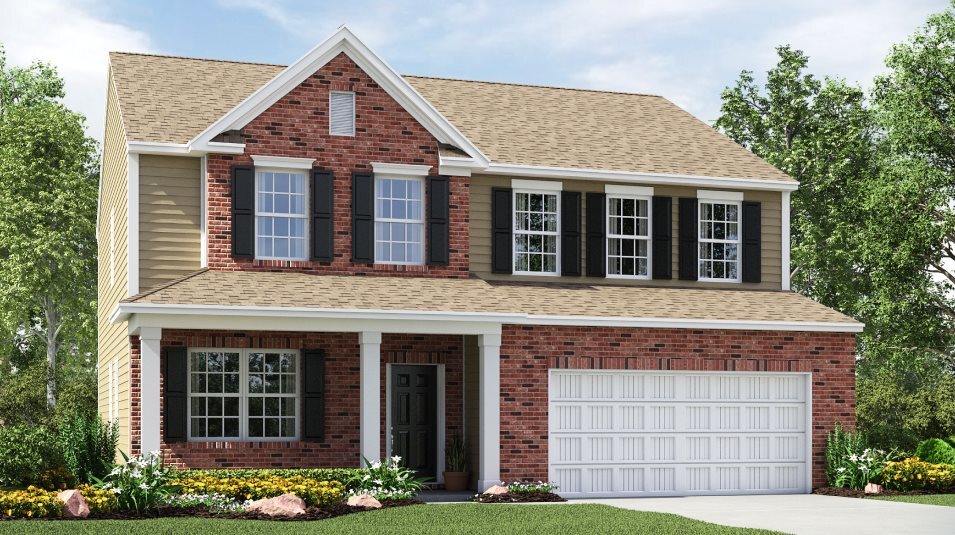
Verified badge confirms data from builder
Fort Mill, SC 29715
Estimated payment starting at $4,153/month
Total Views
2,367
4
Beds
2.5
Baths
2,642
Sq Ft
$245
Price per Sq Ft
Highlights
- Fitness Center
- New Construction
- Loft
- Riverview Elementary School Rated A
- Clubhouse
- Lap or Exercise Community Pool
About This Floor Plan
This new two-story home is ideal for entertaining, with a first-floor living and dining room for formal parties, while a family room and breakfast room are perfect for casual get-togethers. The patio offers a retreat for outdoor living and barbecues. A secondary upstairs bedroom could serve as a guest room for out-of-town visitors.
Sales Office
Hours
| Monday - Saturday |
10:00 AM - 6:00 PM
|
| Sunday |
1:00 PM - 6:00 PM
|
Office Address
1005 Lookout Shoals Dr
Fort Mill, SC 29715
Home Details
Home Type
- Single Family
HOA Fees
- $107 Monthly HOA Fees
Parking
- 2 Car Garage
Taxes
- 0.91% Estimated Total Tax Rate
Home Design
- New Construction
Interior Spaces
- 2-Story Property
- Den
- Loft
Bedrooms and Bathrooms
- 4 Bedrooms
Community Details
Recreation
- Pickleball Courts
- Bocce Ball Court
- Community Playground
- Fitness Center
- Lap or Exercise Community Pool
- Park
- Recreational Area
- Trails
Additional Features
- Clubhouse
Map
Other Plans in Elizabeth - Enclave
About the Builder
Since 1954, Lennar has built over one million new homes for families across America. They build in some of the nation’s most popular cities, and their communities cater to all lifestyles and family dynamics, whether you are a first-time or move-up buyer, multigenerational family, or Active Adult.
Nearby Homes
- Elizabeth - Enclave
- Elizabeth - Meadows
- 2156 Fort Mill Pkwy
- 2081 Bonds Ln Unit 27
- 2085 Bonds Ln Unit 26
- Arden Mill
- 203 Lee St
- 648 Digby Rd Unit 492
- 113 MacLand Ln Unit 538
- 104 MacLand Ln Unit 541
- 117 MacLand Ln Unit 537
- 204 Aquinas Way Unit 469
- 287 Luray Way Unit 450
- 283 Luray Way Unit 449
- 275 Luray Way Unit 447
- 0000 Alfred Ln
- 263 Luray Way Unit 444
- 259 Luray Way Unit 443
- 220 Avery St
- lot 2 Holbrook Rd Unit 2






