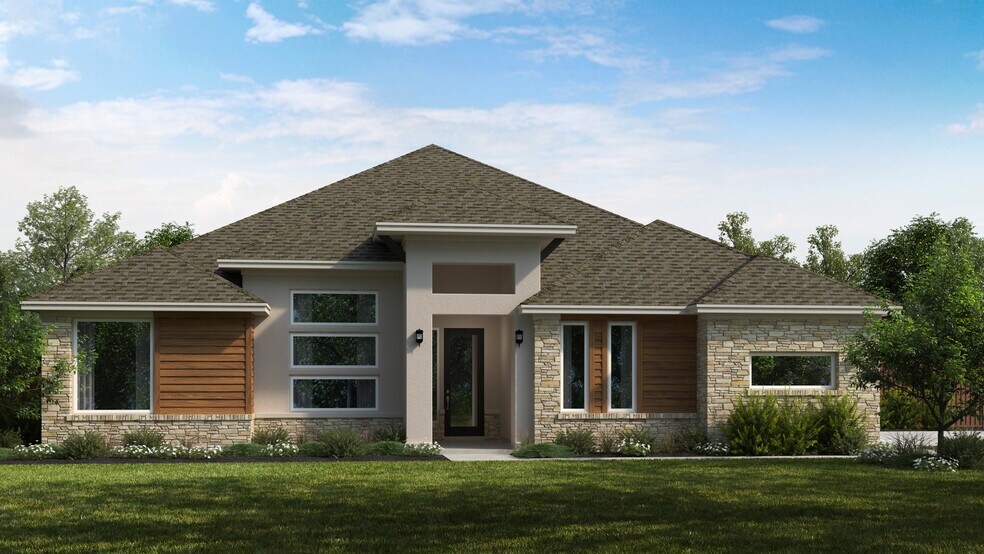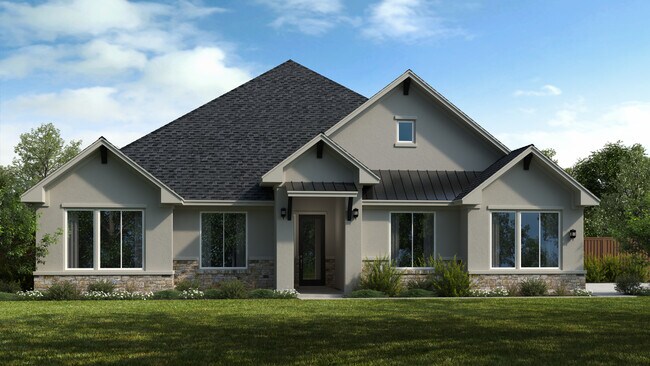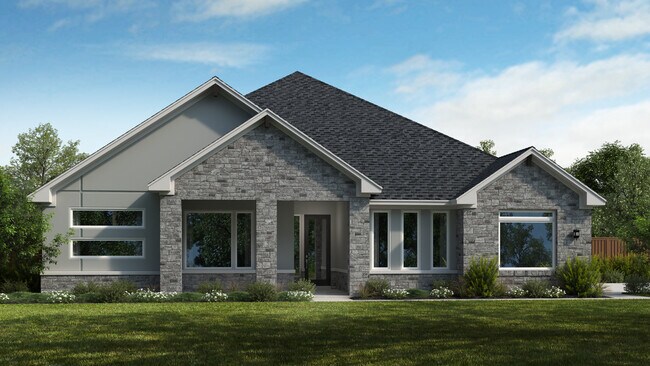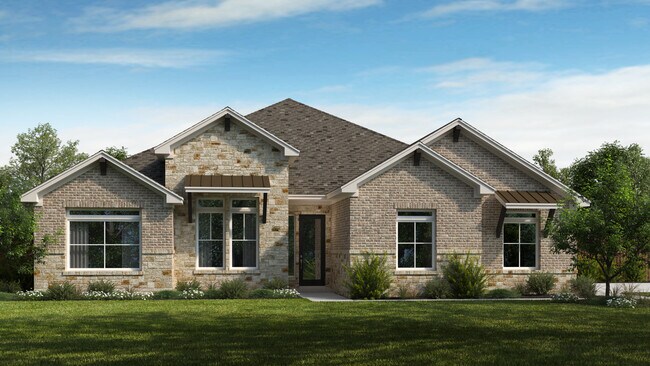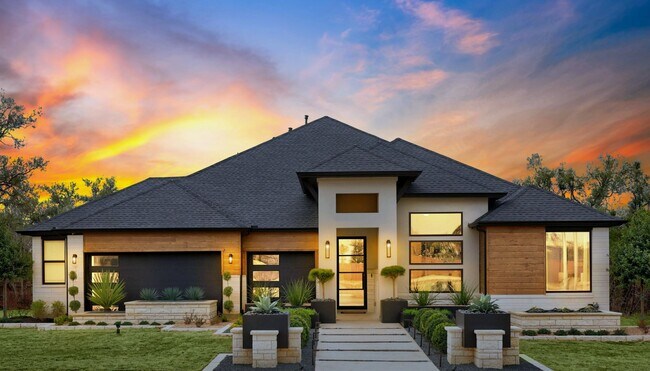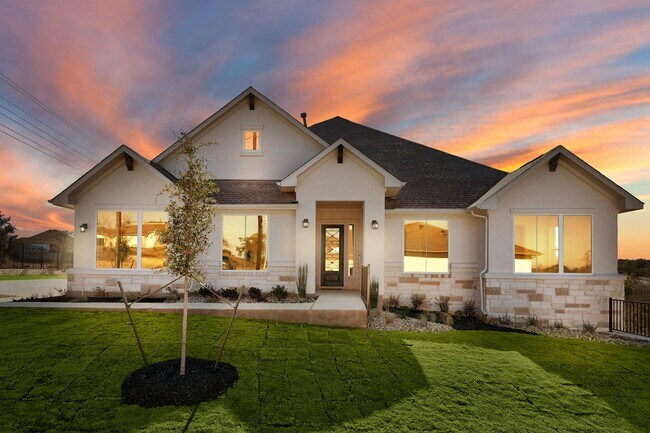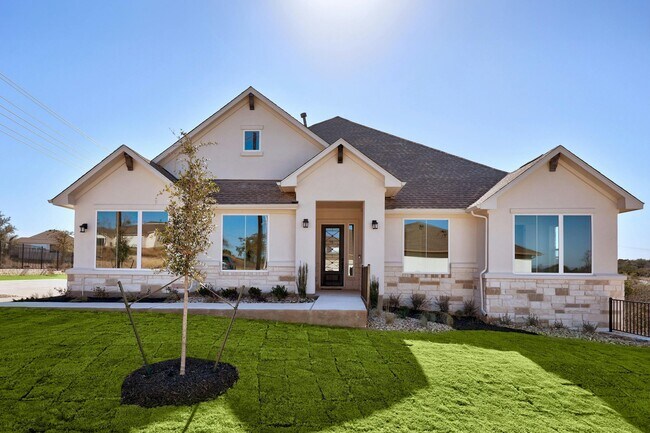
Cedar Creek, TX 78612
Estimated payment starting at $4,535/month
Highlights
- New Construction
- Freestanding Bathtub
- Views Throughout Community
- Primary Bedroom Suite
- Vaulted Ceiling
- Lawn
About This Floor Plan
The Duval plan provides everything your buyer could ever want with this one story plan that includesgreat options to customize the home to their wants and needs! Volume 11 ceilings in the Family Room and Master Bedroom. Other master bedroom options include the Luxurious Master Bath, a 2 Master Bedroom Extension with a Vaulted Ceiling, and a FreeStanding Tub.The Duval offers open space at the kitchen, dining and living with a standard covered patio. One of the many appliance options is the Microwave Drawer with Double Oven. Check out the Optional Door at the powder that opens to the outdoor area, turning a traditionalpowder room into a pool bath! Included with the plan are large bedrooms, each with their own walk-in closet! See the unique Covered Side Patio Option with a sliding glass door off the dining area, and them Laundry Door to the exterior side yard.
Sales Office
All tours are by appointment only. Please contact sales office to schedule.
Home Details
Home Type
- Single Family
Parking
- 3 Car Attached Garage
- Side Facing Garage
Home Design
- New Construction
Interior Spaces
- 1-Story Property
- Vaulted Ceiling
- Formal Entry
- Dining Room
- Open Floorplan
- Home Office
- Game Room
Kitchen
- Walk-In Pantry
- Double Oven
- Kitchen Island
Bedrooms and Bathrooms
- 4 Bedrooms
- Primary Bedroom Suite
- Walk-In Closet
- Powder Room
- Primary bathroom on main floor
- Dual Vanity Sinks in Primary Bathroom
- Private Water Closet
- Freestanding Bathtub
- Bathtub with Shower
- Walk-in Shower
Laundry
- Laundry Room
- Laundry on main level
- Washer and Dryer Hookup
Utilities
- Air Conditioning
- Heating Available
- High Speed Internet
- Cable TV Available
Additional Features
- Covered Patio or Porch
- Lawn
Community Details
Overview
- Views Throughout Community
- Greenbelt
Amenities
- Picnic Area
Recreation
- Pickleball Courts
- Community Playground
- Community Pool
- Park
- Trails
Map
Other Plans in Double Eagle Ranch
About the Builder
- Double Eagle Ranch
- Double Eagle Ranch - Riverbend at Double Eagle
- 000 Fawn Ridge Rd
- 010 Fawn Ridge Rd
- 201 Fawn Ridge Rd
- TBD White Tail Dr
- Double Eagle Ranch - Estate Series
- 141 N Eskew Ln
- Double Eagle Ranch - Riverbend at Double Eagle - Boulevard Collection
- TBD Crested Butte
- Double Eagle Ranch - Riverbend at Double Eagle - Reserve Collection
- 249 Moccasin Canyon
- SilverLeaf - 50s
- SilverLeaf - 60s
- 100 Colorado Bluff
- TBD McDonald (R93363) Ln
- TBD Leisure Ln
- 454 Leisure Ln
- 312 Blue Flame Rd
- TBD Marjess Dr
