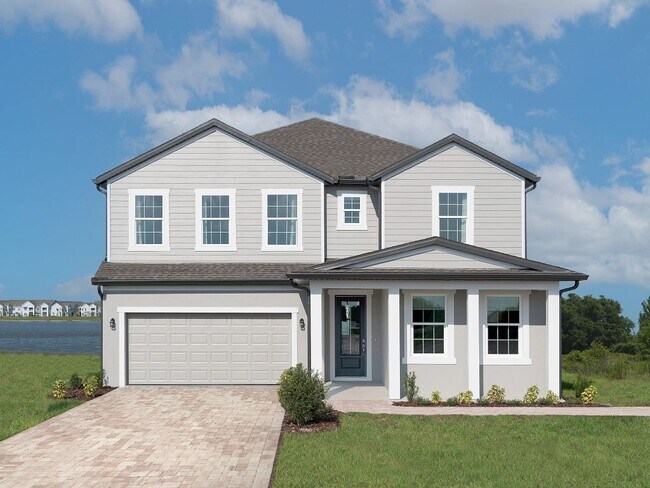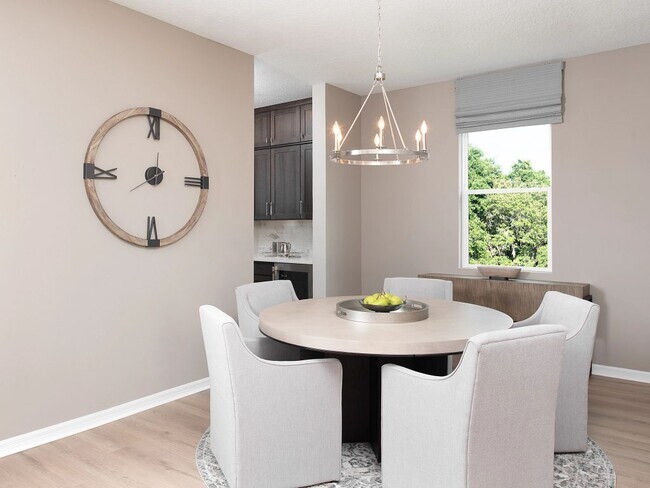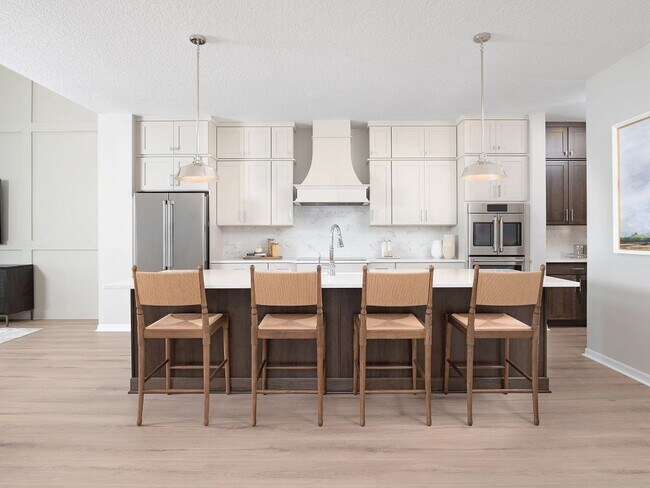
Estimated payment starting at $3,577/month
Highlights
- Community Cabanas
- Eat-In Gourmet Kitchen
- ENERGY STAR Certified Homes
- New Construction
- Primary Bedroom Suite
- Main Floor Bedroom
About This Floor Plan
The Duval is a two‐story home offering five bedrooms, four full bathrooms, one half bathroom, and a two‐car garage. A bright kitchen with breakfast nook anchors the open main floor, while a second‐floor loft overlooks the family room below. The private second‐floor primary suite, optional butler’s pantry, and centrally located laundry room add convenience and luxury to this spacious plan. Additional highlights include abundant natural light, generous storage options, and flexible living spaces designed for both everyday comfort and entertaining.
Builder Incentives
This holiday season, we're making it easier to come home to a space you'll love.Enjoy flexible mortgage options, including a 3.25% (6.93% APR) rate for the first 5 years* OR up to $80,000 in flex cash** on select quick move-in homes across
Sales Office
| Monday |
12:00 PM - 6:00 PM
|
| Tuesday - Saturday |
10:00 AM - 6:00 PM
|
| Sunday |
12:00 PM - 6:00 PM
|
Home Details
Home Type
- Single Family
Lot Details
- Landscaped
- Sprinkler System
- Private Yard
HOA Fees
- $60 Monthly HOA Fees
Parking
- 2 Car Attached Garage
- Front Facing Garage
- Tandem Garage
Taxes
- Special Tax
Home Design
- New Construction
- Spray Foam Insulation
Interior Spaces
- 3,542 Sq Ft Home
- 2-Story Property
- Tray Ceiling
- High Ceiling
- Recessed Lighting
- Double Pane Windows
- Formal Entry
- Formal Dining Room
- Home Office
- Loft
- Flex Room
Kitchen
- Eat-In Gourmet Kitchen
- Breakfast Room
- Walk-In Pantry
- Butlers Pantry
- Dishwasher
- Stainless Steel Appliances
- Kitchen Island
- Granite Countertops
- Utility Sink
- Disposal
Flooring
- Carpet
- Tile
Bedrooms and Bathrooms
- 5 Bedrooms
- Main Floor Bedroom
- Primary Bedroom Suite
- Walk-In Closet
- Powder Room
- In-Law or Guest Suite
- Granite Bathroom Countertops
- Dual Vanity Sinks in Primary Bathroom
- Bathtub
- Walk-in Shower
Laundry
- Laundry Room
- Laundry on upper level
- Sink Near Laundry
Home Security
- Smart Lights or Controls
- Pest Guard System
- Sentricon Termite Elimination System
Eco-Friendly Details
- Energy-Efficient Insulation
- ENERGY STAR Certified Homes
Outdoor Features
- Covered Patio or Porch
- Lanai
Builder Options and Upgrades
- Optional Finished Basement
Utilities
- SEER Rated 14+ Air Conditioning Units
- Programmable Thermostat
- ENERGY STAR Qualified Water Heater
Community Details
Overview
- Association fees include ground maintenance
Amenities
- Picnic Area
Recreation
- Community Playground
- Community Cabanas
- Community Pool
- Park
- Tot Lot
- Dog Park
Map
Other Plans in Hawks Run
About the Builder
- Hawks Run
- 2549 Broadwing St
- 2519 Grey Hawk Dr
- 2515 Grey Hawk Dr
- 2470 Broadwing St
- 4545 Noble St
- 2481 Ham Brown Rd
- 4556 Hawks Run Blvd
- Hawks Run
- 0 Freedom Rd
- 4403 Twisted Twig Bend
- 2665 Trafalgar Blvd
- 2663 Trafalgar Blvd
- 2659 Trafalgar Blvd
- 4963 Pall Mall St E
- 2667 Trafalgar Blvd
- Storey Creek - Estate Collection
- Storey Creek - Executive Key Collection
- 4445 Austin Rd
- 0 Pleasant Hill Rd Unit S5058073






