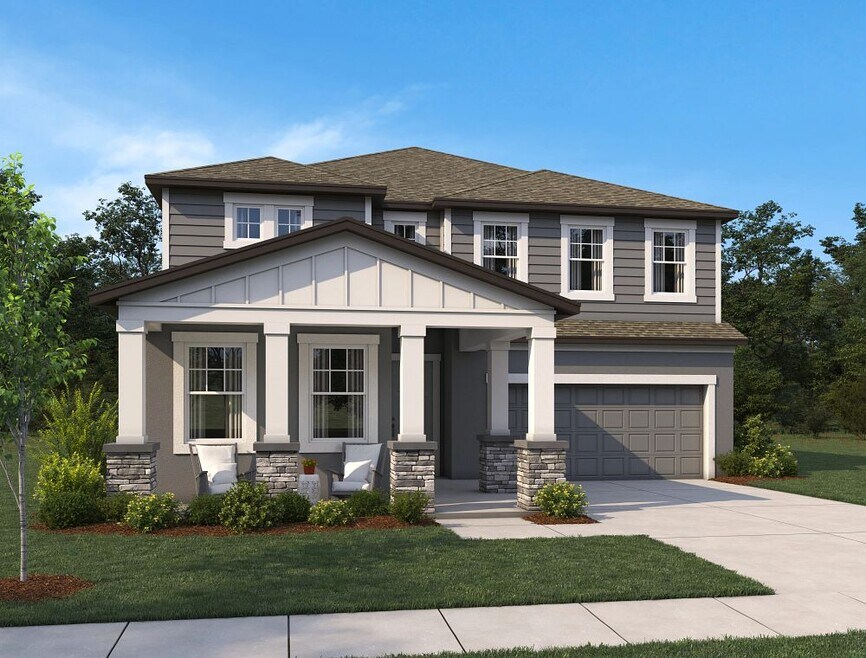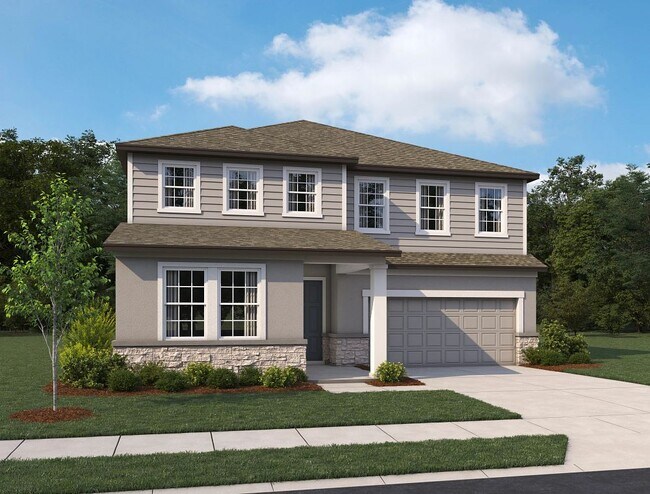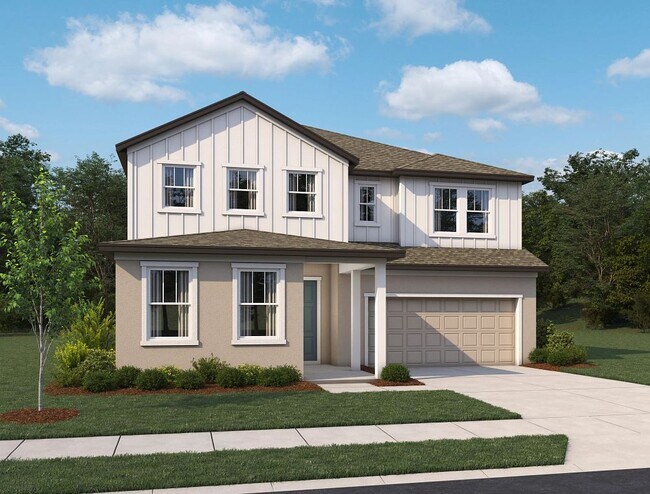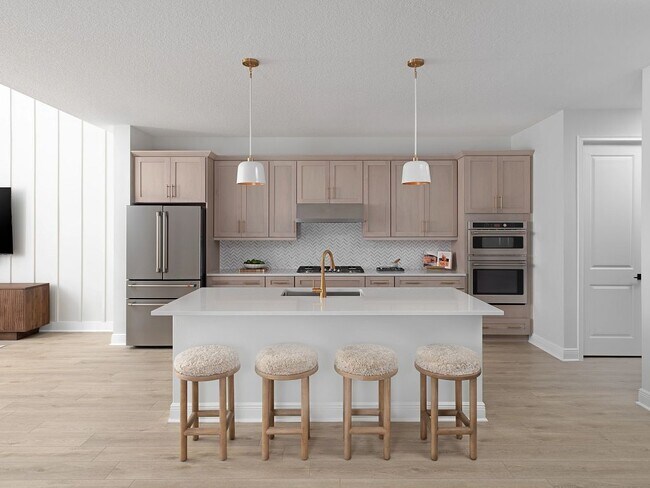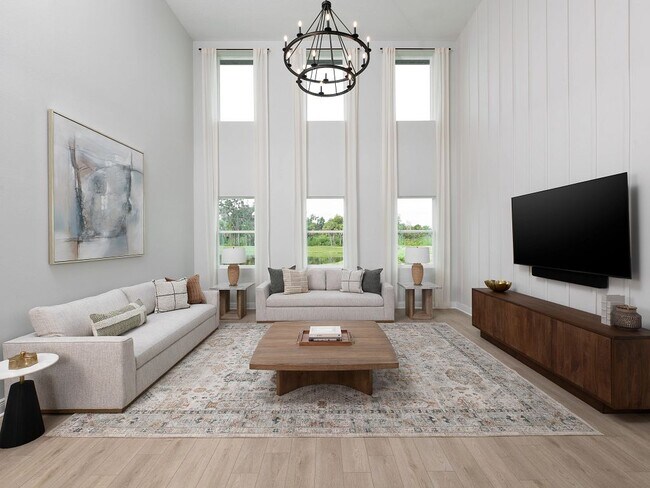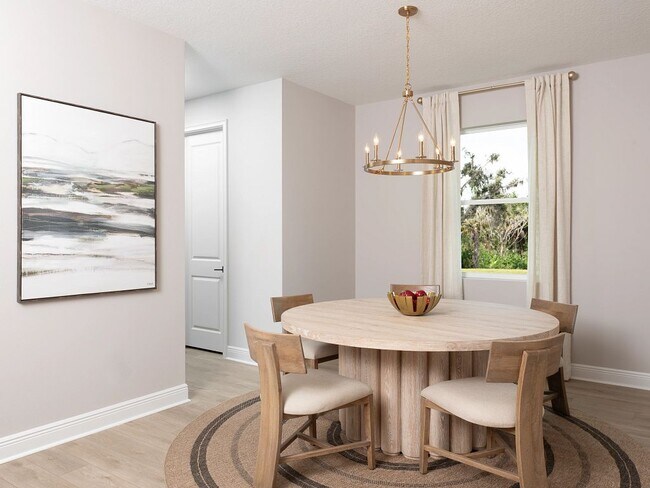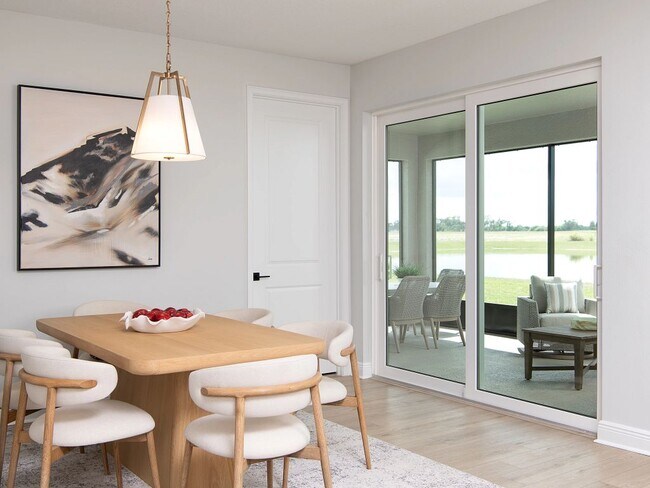
Parrish, FL 34219
Estimated payment starting at $3,386/month
Highlights
- Fitness Center
- Primary Bedroom Suite
- Main Floor Bedroom
- New Construction
- Clubhouse
- Views Throughout Community
About This Floor Plan
Step inside the Duval, a home designed for inspired living, effortless entertaining, and thoughtful functionality across every square foot. From the covered porch, a welcoming foyer opens into a spacious dining room that flows naturally into the kitchen, creating the perfect setting for gatherings. The kitchen features a butler’s pantry and walk-in pantry, ideal for those who love to cook and entertain. Just beyond, the vaulted great room creates a dramatic and airy space filled with natural light, connecting seamlessly to the nook, which can serve as a bright breakfast area or an additional spot for entertaining. The covered lanai extends the living area outdoors, offering a relaxing retreat for morning coffee or evening conversation. A guest suite with a full bath sits at the front of the home, providing privacy for visitors or flexibility for a home office, while the tandem garage offers extra space for a third car, workshop, or storage, and a nearby powder bath adds everyday convenience. Upstairs, the loft serves as a versatile retreat for movie nights, study sessions, or quiet reading. The primary suite offers a true escape with a spacious walk-in closet that includes a designated linen area and a spa-inspired bath featuring dual vanities and a large walk-in shower. Two of the three secondary bedrooms include walk-in closets, while the third offers generous storage space and easy access to a nearby full bath. A common area linen closet provides additional storage,
Builder Incentives
Right now at Oakfield Trails, owning the home you’ve envisioned is closer than ever. For a limited time, you can take advantage of: Right now at Oakfield Trails, owning the home you’ve envisioned is closer than ever. For a limited time, enjoy special
Sales Office
| Monday - Saturday |
10:00 AM - 6:00 PM
|
| Sunday |
12:00 PM - 6:00 PM
|
Home Details
Home Type
- Single Family
Parking
- 2 Car Attached Garage
- Front Facing Garage
- Tandem Garage
Home Design
- New Construction
Interior Spaces
- 2-Story Property
- Formal Entry
- Great Room
- Formal Dining Room
- Loft
- Attic
Kitchen
- Breakfast Room
- Breakfast Bar
- Walk-In Pantry
- Built-In Range
- Built-In Microwave
- Dishwasher
- Kitchen Island
Bedrooms and Bathrooms
- 5 Bedrooms
- Main Floor Bedroom
- Primary Bedroom Suite
- Walk-In Closet
- Powder Room
- In-Law or Guest Suite
- Double Vanity
- Private Water Closet
- Bathtub with Shower
- Walk-in Shower
Laundry
- Laundry Room
- Laundry on main level
- Washer and Dryer Hookup
Outdoor Features
- Covered Patio or Porch
- Lanai
Utilities
- Central Heating and Cooling System
- High Speed Internet
- Cable TV Available
Additional Features
- Green Certified Home
- Lawn
Community Details
Overview
- No Home Owners Association
- Views Throughout Community
- Pond in Community
Amenities
- Community Gazebo
- Restaurant
- Clubhouse
- Community Center
Recreation
- Tennis Courts
- Pickleball Courts
- Bocce Ball Court
- Community Playground
- Fitness Center
- Community Pool
- Park
- Event Lawn
- Recreational Area
- Trails
Map
Other Plans in Oakfield Trails - Oakfield Trails Signature
About the Builder
- Oakfield Trails - Oakfield Trails Signature
- Oakfield Trails - Oakfield Trails Traditional
- 11837 Moonsail Dr
- 11833 Moonsail Dr
- 11821 Moonsail Dr
- 11830 Moonsail Dr
- 11826 Moonsail Dr
- 11817 Moonsail Dr
- 11822 Moonsail Dr
- 11333 Bellewood Terrace
- Oakfield Trails - Artisan Series
- 11321 Bellewood Terrace
- 10404 Abundance Grove Way
- 11344 Bellewood Terrace
- 10622 Wynward Way
- 11336 Bellewood Terrace
- 11266 Bellewood Terrace
- 11255 Bellewood Terrace
- 10425 Abundance Grove Way
- Oakfield Trails - Premier Series
