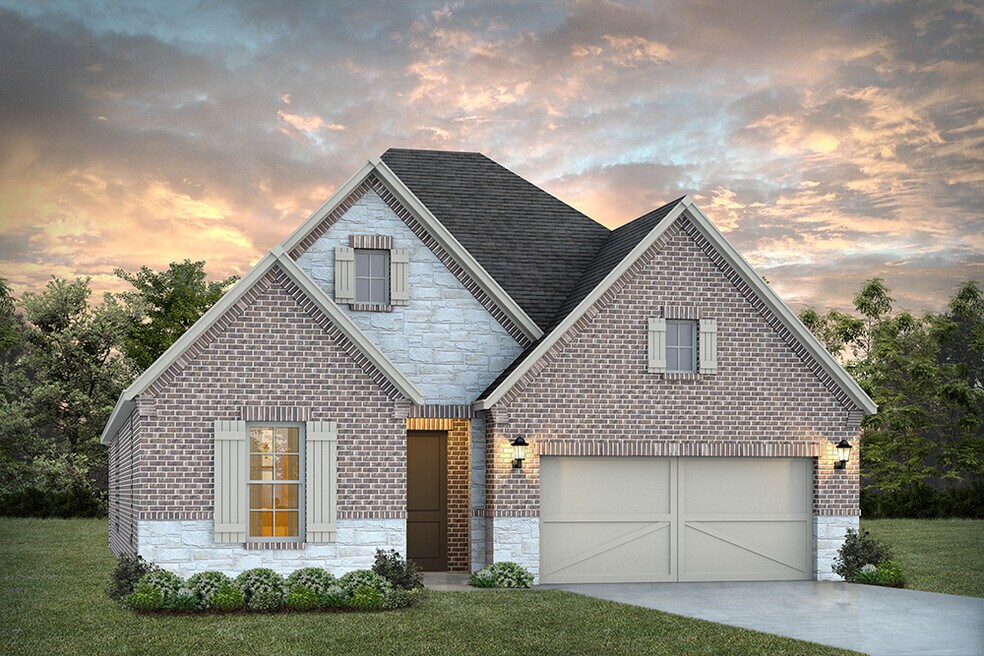
Estimated payment starting at $2,978/month
Highlights
- New Construction
- Granite Countertops
- Covered Patio or Porch
- Linda Jobe Middle School Rated A-
- Game Room
- Walk-In Pantry
About This Floor Plan
Welcome to your dream home! This fantastic layout offers four spacious bedrooms and four stylish bathrooms, perfect for growing families or hosting guests. The owner’s suite is a true retreat with a large walk-in closet for all your essentials. The kitchen is a showstopper, overlooking the dining and family rooms for seamless entertaining and family time. Need extra space? The flexible room can transform into whatever you need, from a home office to a playroom. Head upstairs to discover a game room for endless fun, plus a private bedroom and bathroom for ultimate guest comfort. This home is all about versatile living with a splash of luxury!
Builder Incentives
Low starting rate of 3.75% (6.151% APR) on select homes for a limited time.* See Community Sales Manager for details.
Sales Office
| Monday - Saturday |
10:00 AM - 6:00 PM
|
| Sunday |
12:00 PM - 6:00 PM
|
Home Details
Home Type
- Single Family
Parking
- 2 Car Attached Garage
- Front Facing Garage
Home Design
- New Construction
Interior Spaces
- 2,869 Sq Ft Home
- 2-Story Property
- Family Room
- Combination Kitchen and Dining Room
- Game Room
- Flex Room
- Smart Thermostat
Kitchen
- Walk-In Pantry
- Built-In Oven
- Cooktop
- Built-In Microwave
- Stainless Steel Appliances
- Kitchen Island
- Granite Countertops
- Quartz Countertops
- Tiled Backsplash
- Flat Panel Kitchen Cabinets
- Raised Panel Cabinets
Flooring
- Carpet
- Tile
Bedrooms and Bathrooms
- 4 Bedrooms
- Walk-In Closet
- 4 Full Bathrooms
- Split Vanities
- Dual Vanity Sinks in Primary Bathroom
- Private Water Closet
- Bathtub with Shower
- Walk-in Shower
Laundry
- Laundry Room
- Laundry on main level
- Washer and Dryer Hookup
Outdoor Features
- Covered Patio or Porch
Utilities
- Air Conditioning
- Zoned Heating System
- PEX Plumbing
- Tankless Water Heater
Community Details
- Community Playground
- Park
- Trails
Map
Other Plans in Watson Branch
About the Builder
- Watson Branch
- 1410 Highway 157 N
- 1295 N Main St
- 1963 Callender Rd
- 1401 Highway 1187
- 520 W Broad St
- Parkside
- 700 E Broad St
- 501 W Kimball St
- 1010 E Broad St
- Dolce Vita - Dolce Vita Cottages
- Dolce Vita - Dolce Vita Manor
- Dolce Vita - Dolce Vita Village
- 1025 Saint Kitts Dr
- 602 S Main St
- Legacy Estates - Presidential Series
- Main Street Village
- Rockwood - 90
- Rockwood - 65
- Rockwood - 65'
Ask me questions while you tour the home.






