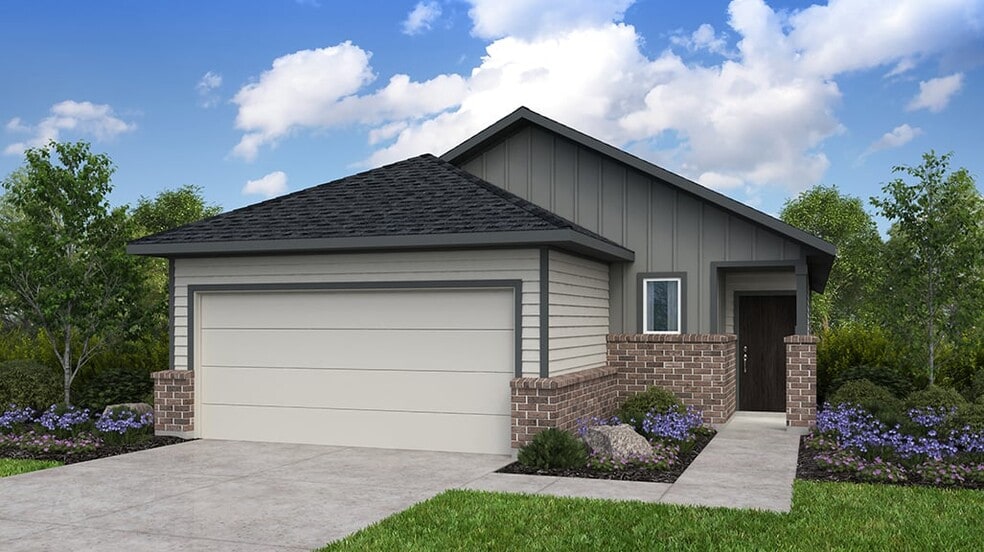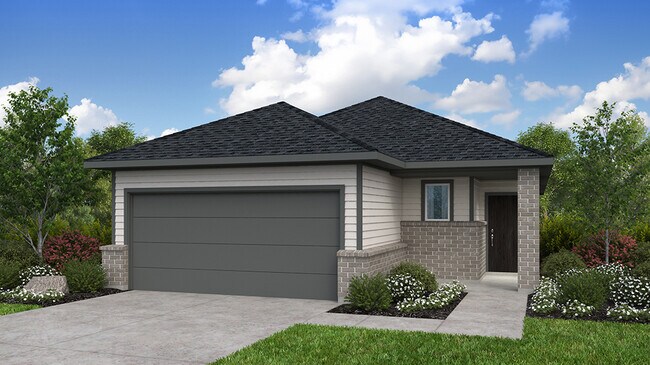
Estimated payment starting at $1,925/month
Highlights
- New Construction
- Great Room
- Community Pool
- Primary Bedroom Suite
- Granite Countertops
- Covered Patio or Porch
About This Floor Plan
Room to live; space to grow. The 1-story Dylan floor plan features 4 bedrooms, 2 bathrooms, a 2-car garage and TK square feet that perfectly balances function with flexibility. From the porch, step into an entry that leads to a laundry room and a drop zone, perfect for staying organized on the go. Just off the foyer, a thoughtfully placed bathroom adds everyday convenience. Further in, the kitchen connects to the dining area, great room and covered patio, creating a bright, open space for gathering and relaxing. On one side of the home, you’ll find three bedrooms and the private primary suite.
Builder Incentives
Secure your future home with no down payment* and no closing costs**, including lender, title, government, appraisal, and credit report fees when using Taylor Morrison Home Funding, Inc.
Sales Office
| Monday - Saturday |
10:00 AM - 5:00 PM
|
| Sunday |
12:00 PM - 5:00 PM
|
Home Details
Home Type
- Single Family
HOA Fees
- $80 Monthly HOA Fees
Parking
- 2 Car Attached Garage
- Front Facing Garage
Home Design
- New Construction
Interior Spaces
- 1,675 Sq Ft Home
- 1-Story Property
- Smart Doorbell
- Great Room
- Open Floorplan
- Dining Area
- Luxury Vinyl Plank Tile Flooring
Kitchen
- Walk-In Pantry
- Built-In Microwave
- Dishwasher
- Stainless Steel Appliances
- Kitchen Island
- Granite Countertops
Bedrooms and Bathrooms
- 4 Bedrooms
- Primary Bedroom Suite
- Walk-In Closet
- 2 Full Bathrooms
- Primary bathroom on main floor
- Granite Bathroom Countertops
- Double Vanity
- Private Water Closet
- Bathtub with Shower
- Walk-in Shower
Laundry
- Laundry Room
- Laundry on main level
Home Security
- Smart Lights or Controls
- Smart Thermostat
Outdoor Features
- Covered Patio or Porch
Utilities
- Air Conditioning
- SEER Rated 13-15 Air Conditioning Units
- Tankless Water Heater
Community Details
Overview
- Greenbelt
Recreation
- Community Playground
- Community Pool
- Trails
Map
Other Plans in Redbud - 40s
About the Builder
- Redbud - 45s
- Redbud - 40s
- Everly - 60'
- 1 Hopfe Rd
- Everly - 45'
- 0 Bauer Rd Unit 70409739
- Sunset Valley
- 000 Bauer Rd
- Cypress Green
- 30611 Coco St
- 00 Bauer Rd
- 17575 Bauer Rd
- 30819 Coco St
- Dellrose - Richmond II Collection
- Dellrose
- 21003 Cook Rd
- Bauer Meadows
- Dellrose - Texas Classic Series
- 20719 Tealpointe Ridge Ln
- 21915 Vernazza Bend
Ask me questions while you tour the home.

