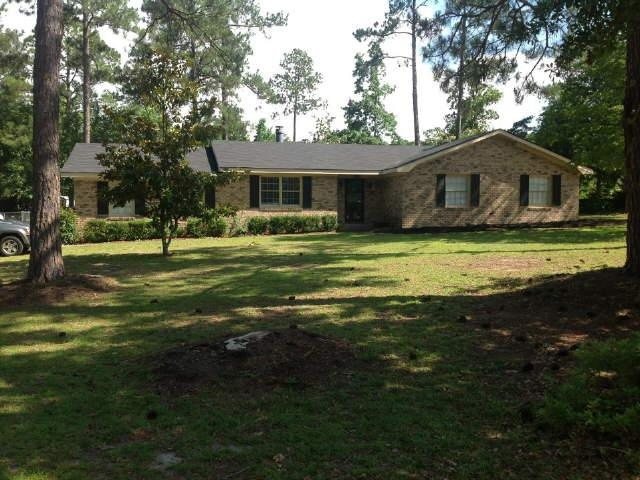
E E Mockingbird Ln Statesboro, GA 30461
Highlights
- Deck
- Wooded Lot
- Wood Flooring
- Private Lot
- Ranch Style House
- Den
About This Home
As of March 2021NEW ROOF, NEW HVAC, NEW HARDWOOD FLOORS AND CERAMIC TILE ALL SS APPLIANCES, FENCED YARD, QUIET SUBDIVISION! USDA ELIGIBLE 100% LOAN AND HOME WARRANTY!
Last Agent to Sell the Property
Susan Hudson
HomeTeam Realty, Inc. License #277026 Listed on: 06/13/2012
Last Buyer's Agent
Susan Hudson
HomeTeam Realty, Inc. License #277026 Listed on: 06/13/2012
Home Details
Home Type
- Single Family
Est. Annual Taxes
- $1,365
Year Built
- Built in 1979 | Remodeled
Lot Details
- 0.5 Acre Lot
- Fenced
- Private Lot
- Corner Lot
- Level Lot
- Wooded Lot
- Garden
Home Design
- Ranch Style House
- Traditional Architecture
- Slab Foundation
- Composition Roof
- Four Sided Brick Exterior Elevation
Interior Spaces
- 2,232 Sq Ft Home
- Ceiling Fan
- Fireplace Features Masonry
- Entrance Foyer
- Family Room
- Living Room with Fireplace
- Formal Dining Room
- Den
- Attic Fan
- Fire and Smoke Detector
- Laundry in Hall
Kitchen
- Country Kitchen
- Breakfast Bar
- Walk-In Pantry
- Oven or Range
- Ice Maker
- Dishwasher
- Disposal
Flooring
- Wood
- Carpet
- Tile
Bedrooms and Bathrooms
- 3 Main Level Bedrooms
- Walk-In Closet
- 2 Full Bathrooms
- Double Vanity
Parking
- 3 Parking Spaces
- Parking Pad
- Parking Accessed On Kitchen Level
Eco-Friendly Details
- Energy-Efficient Insulation
- Energy-Efficient Doors
Outdoor Features
- Deck
- Patio
- Porch
Location
- Property is near shops
Schools
- Mill Creek Elementary School
- Langston Chapel Middle School
- Statesboro High School
Utilities
- Central Heating and Cooling System
- Heat Pump System
- Electric Water Heater
- Septic Tank
Community Details
- Merrywood Subdivision
Listing and Financial Details
- Tax Lot 65
Similar Homes in Statesboro, GA
Home Values in the Area
Average Home Value in this Area
Property History
| Date | Event | Price | Change | Sq Ft Price |
|---|---|---|---|---|
| 03/05/2021 03/05/21 | Sold | $167,000 | +1.2% | $113 / Sq Ft |
| 02/03/2021 02/03/21 | Pending | -- | -- | -- |
| 02/01/2021 02/01/21 | For Sale | $165,000 | +65.2% | $112 / Sq Ft |
| 12/03/2019 12/03/19 | Sold | $99,900 | 0.0% | $55 / Sq Ft |
| 11/12/2019 11/12/19 | Pending | -- | -- | -- |
| 11/11/2019 11/11/19 | For Sale | $99,900 | -18.8% | $55 / Sq Ft |
| 07/09/2012 07/09/12 | Sold | $123,000 | -8.8% | $55 / Sq Ft |
| 07/03/2012 07/03/12 | Pending | -- | -- | -- |
| 06/13/2012 06/13/12 | For Sale | $134,900 | -- | $60 / Sq Ft |
Tax History Compared to Growth
Agents Affiliated with this Home
-

Seller's Agent in 2021
Heather Womack
Georgia Hometown Realty
(912) 690-7557
99 Total Sales
-
J
Seller Co-Listing Agent in 2021
Justin Womack
National Land Realty
-

Buyer's Agent in 2021
Amanda Colon
Great GA Realty, LLC
(912) 489-0067
62 Total Sales
-

Seller's Agent in 2019
Michelle Rushing
RE/MAX
(912) 531-1172
45 Total Sales
-

Buyer's Agent in 2019
Laurel Sauls
Statesboro Real Estate & Investments
(912) 489-4433
60 Total Sales
-
S
Seller's Agent in 2012
Susan Hudson
HomeTeam Realty, Inc.
Map
Source: Georgia MLS
MLS Number: 3244408
- 23606 Us Highway 80 E
- 317 Somera Ln
- 207 N Jackson Rd
- 202 Tannery Ln
- 309 Brighton Way
- 405 Elwick Place
- 404 Elwick Place Unit LOT 29
- 108 Westway Ct
- 313 Somera Ln
- 306 Somera Ln
- 309 Somera Ln
- 406 Jacob Ct
- 0 Hwy 301 Bypass and Jones Mill Rd Unit 10516580
- 0 Cawana Rd Unit 311054
- 0 Cawana Rd Unit 10289118
- 1016 Bradford Way
- 111 Dumbarton Dr
- 1042 Moss Creek Cir
- 214 N Edgewood Dr
- 9 Robin Hood Rd
