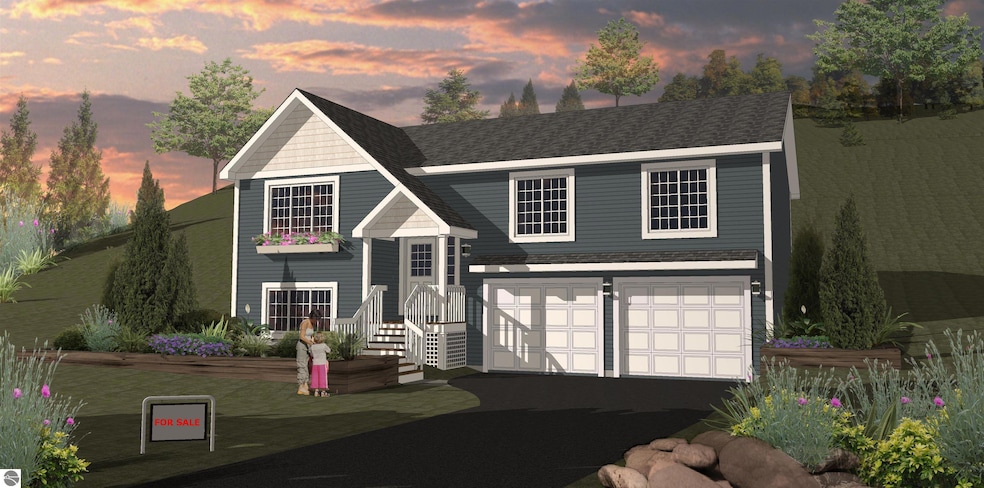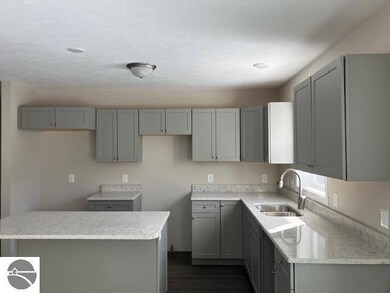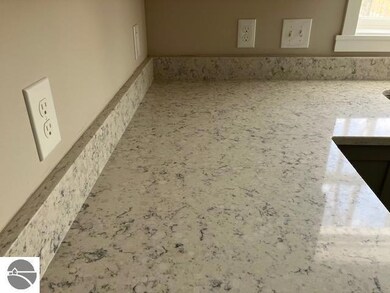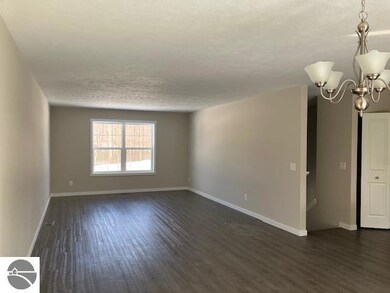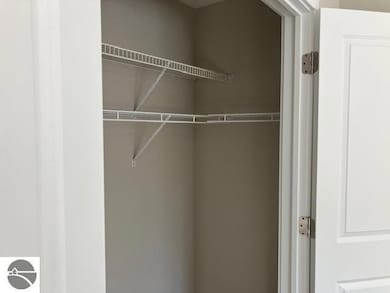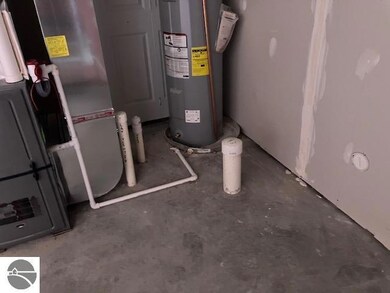E Walton Rd Kingsley, MI 49649
Estimated payment $2,744/month
Highlights
- 2.5 Acre Lot
- Deck
- Great Room
- Kingsley Area Middle School Rated A-
- Raised Ranch Architecture
- Solid Surface Countertops
About This Home
Tired of Money Pits? Your New Dream Home in Kingsley Awaits! Stop the endless search for a "used" house that will drain your bank account! This is your urgent way to discover the perfect blend of modern luxury and quaint charm in Kingsley. Look no further—your turn-key solution to homeownership is here, offering immediate peace of mind and an incredible lifestyle. This isn't just a house; it's the solution you've been waiting for. Say goodbye to outdated systems and never-ending repairs. This new construction home offers cutting-edge features, lower utility bills, and the sheer comfort of a home built to today's highest standards. Everything is brand new, giving you that ultimate peace of mind from day to night, Set on a generous 2.5-acre lot, you'll have ample space for that extra outbuilding you've always dreamed of—perfect for all your outdoor toys, hobbies, or a workshop. Beyond Kingsley's immediate appeal, this home boasts an unbeatable central location. You're just a short drive to the vibrant city of Traverse City, the outdoor adventures of Cadillac, and the serene beauty of Fife Lake. This strategic position puts you at the heart of everything Northern Michigan has to offer, without sacrificing that quaint, small-town charm. This exceptional opportunity won't last. Stop compromising and start living! If you're ready to escape the headache of old homes and embrace a life of convenience, modern comfort, and small-town charm, this is your moment.
Home Details
Home Type
- Single Family
Year Built
- Built in 2025
Lot Details
- 2.5 Acre Lot
- Lot Dimensions are 179.05x608.41
- Level Lot
- The community has rules related to zoning restrictions
Parking
- 2 Car Attached Garage
Home Design
- Home to be built
- Raised Ranch Architecture
- Poured Concrete
- Frame Construction
- Asphalt Roof
- Vinyl Siding
Interior Spaces
- 1,086 Sq Ft Home
- Great Room
- Unfinished Basement
Kitchen
- Kitchen Island
- Solid Surface Countertops
Bedrooms and Bathrooms
- 3 Bedrooms
- 1 Full Bathroom
Outdoor Features
- Deck
Schools
- Kingsley Area Elementary School
- Kingsley Area Middle School
- Kingsley Area High School
Utilities
- Forced Air Heating and Cooling System
- Well
Community Details
- M/B Community
Map
Home Values in the Area
Average Home Value in this Area
Property History
| Date | Event | Price | List to Sale | Price per Sq Ft |
|---|---|---|---|---|
| 07/08/2025 07/08/25 | Pending | -- | -- | -- |
| 06/02/2025 06/02/25 | For Sale | $439,397 | -- | $405 / Sq Ft |
Source: Northern Great Lakes REALTORS® MLS
MLS Number: 1934593
- F Walton Rd
- 2913 Walton Rd
- 2835 Walton Rd
- g Walton Rd
- 2625 Walton Rd
- I Bowerman Rd
- 3220 Bowerman Rd
- 10562 Summit City Rd
- 3025 Factory St
- 2963 Apple Jack Ln
- 0 S Garfield Rd Unit 1931600
- 11964 Sleepy Hollow Trail
- 2402 Sparling Rd
- h Summit City Rd
- J Summit City Rd
- I Summit City Rd
- 8400 Westminister Rd
- 10299 Levi Ln
- 11222 Blackman Rd
- 8481 Blackman Rd
