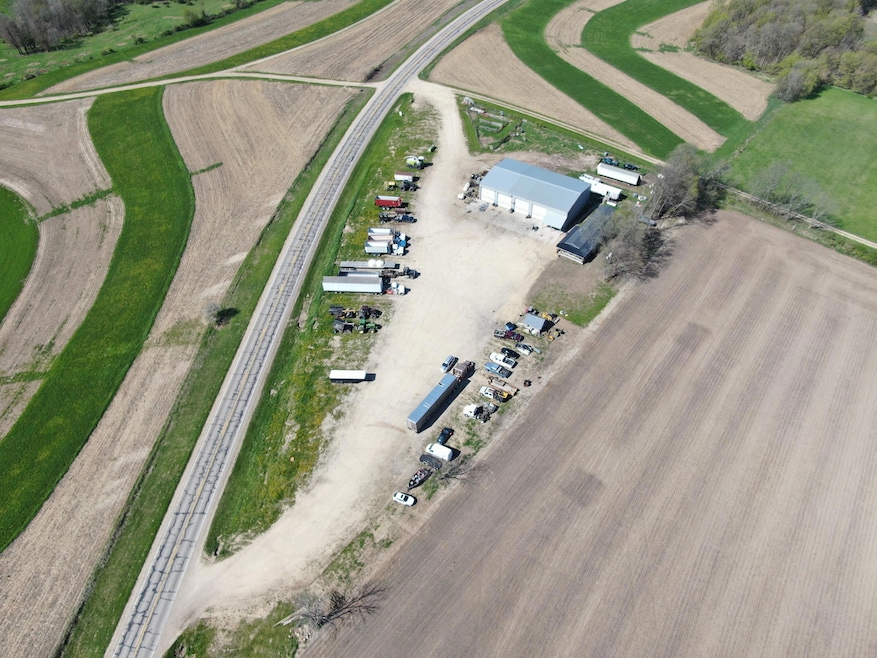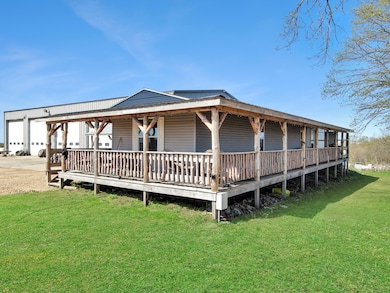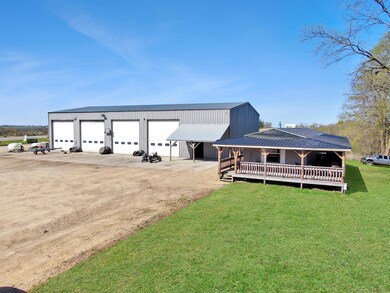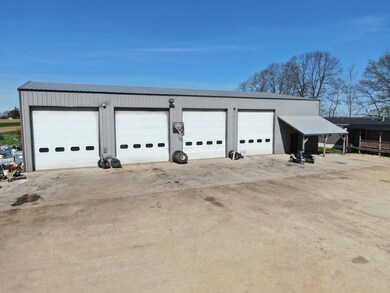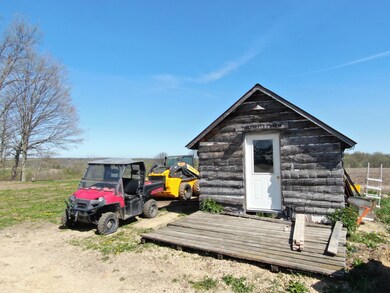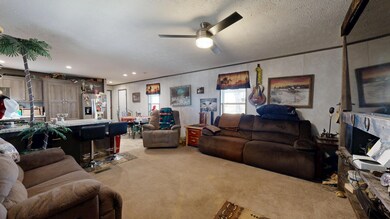Estimated payment $3,185/month
Highlights
- Open Floorplan
- 5 Car Detached Garage
- Forced Air Heating and Cooling System
- Pole Barn
- 1-Story Property
- High Speed Internet
About This Home
Welcome to this 3-bedroom, 2-bath ranch home nestled on 4 scenic acres in Hillsboro. Inside, you'll love the open-concept layout that seamlessly blends modern updates with comfortable living. Step outside to discover a property designed for versatility and functionalitycomplete with electrical hookups for two campers, a cozy on-site cabin, and an impressive 60x120 insulated and heated commercial-grade shop. The shop features five oversized 14x14 doors, a convenient drive-through bay with a service pit, and two dedicated tool roomsideal for business use, serious hobbyists, or storage needs. This rare find combines peaceful country living with exceptional space and utility.
Property Details
Home Type
- Manufactured Home
Est. Annual Taxes
- $3,052
Lot Details
- 4 Acre Lot
- Rural Setting
Parking
- 5 Car Detached Garage
- Unpaved Parking
Home Design
- Vinyl Siding
Interior Spaces
- 930 Sq Ft Home
- 1-Story Property
- Open Floorplan
Kitchen
- Oven
- Microwave
- Dishwasher
Bedrooms and Bathrooms
- 3 Bedrooms
- 2 Full Bathrooms
Outdoor Features
- Pole Barn
Schools
- Hillsboro Elementary School
- Hillsboro High School
Utilities
- Forced Air Heating and Cooling System
- Heating System Uses Propane
- High Speed Internet
Listing and Financial Details
- Exclusions: Seller's personal property, flagpole, park model camper.
- Assessor Parcel Number 034004850001
Map
Home Values in the Area
Average Home Value in this Area
Tax History
| Year | Tax Paid | Tax Assessment Tax Assessment Total Assessment is a certain percentage of the fair market value that is determined by local assessors to be the total taxable value of land and additions on the property. | Land | Improvement |
|---|---|---|---|---|
| 2024 | $3,053 | $148,300 | $22,000 | $126,300 |
| 2023 | $2,899 | $148,300 | $22,000 | $126,300 |
| 2022 | $2,661 | $148,300 | $22,000 | $126,300 |
| 2021 | $2,277 | $114,600 | $22,000 | $92,600 |
| 2020 | $2,440 | $114,600 | $22,000 | $92,600 |
| 2019 | $2,378 | $114,600 | $22,000 | $92,600 |
| 2018 | $2,257 | $114,600 | $22,000 | $92,600 |
| 2017 | $2,293 | $114,600 | $22,000 | $92,600 |
| 2016 | $2,310 | $114,600 | $22,000 | $92,600 |
| 2015 | $2,702 | $114,600 | $22,000 | $92,600 |
| 2014 | $2,242 | $114,600 | $22,000 | $92,600 |
| 2013 | $2,335 | $114,600 | $22,000 | $92,600 |
Property History
| Date | Event | Price | Change | Sq Ft Price |
|---|---|---|---|---|
| 06/23/2025 06/23/25 | Price Changed | $550,000 | -2.7% | $591 / Sq Ft |
| 05/12/2025 05/12/25 | For Sale | $565,000 | -- | $608 / Sq Ft |
Purchase History
| Date | Type | Sale Price | Title Company |
|---|---|---|---|
| Warranty Deed | $200,000 | Gowey Title | |
| Quit Claim Deed | $25,750 | -- | |
| Sheriffs Deed | $170,240 | -- |
Source: Metro MLS
MLS Number: 1917497
APN: 034-00485-0001
- S4708 Muncie Rd
- S4890 Pine Ave
- 0 Saint Johns Ave
- E14329 Jug Creek Rd
- S4501 County Road H
- 16195 Coy Ln
- 17495 Gross Valley Rd
- E13202 Maple Ridge Rd
- 0 Booth Ln
- 126.75 acres Booth Ln
- E14146 Burr Salem Rd
- 6833 State Road 80
- E12967 Maple Ridge Rd
- 320 N Pine St
- 660 Hill Ave
- 620 Hillsborough Ave
- 555 Pine Ave
- 620 Lake St
- 623 Spring St
- 713 Shear Ave
- 29490 Hawkins Creek Rd
- 303 New Well Rd
- 324 E Parkinson St Unit B
- 602 N Main St
- 701 K St
- 1028 Bindl Dr
- 400 Stonefield Cir
- 702 Loomis Dr
- 435 N Park St Unit 3
- 509 Loomis Dr
- 532 Jefferson St
- 1703 Cottontail Ln
- 1820 Huntington Park Dr
- 870 Oak Ridge Ct
- 511 E Franklin St
- 604 N Black River St
- 1050 Cedar St
- 1050 Cedar St Unit Upstairs
- 1455 Plainview Rd
