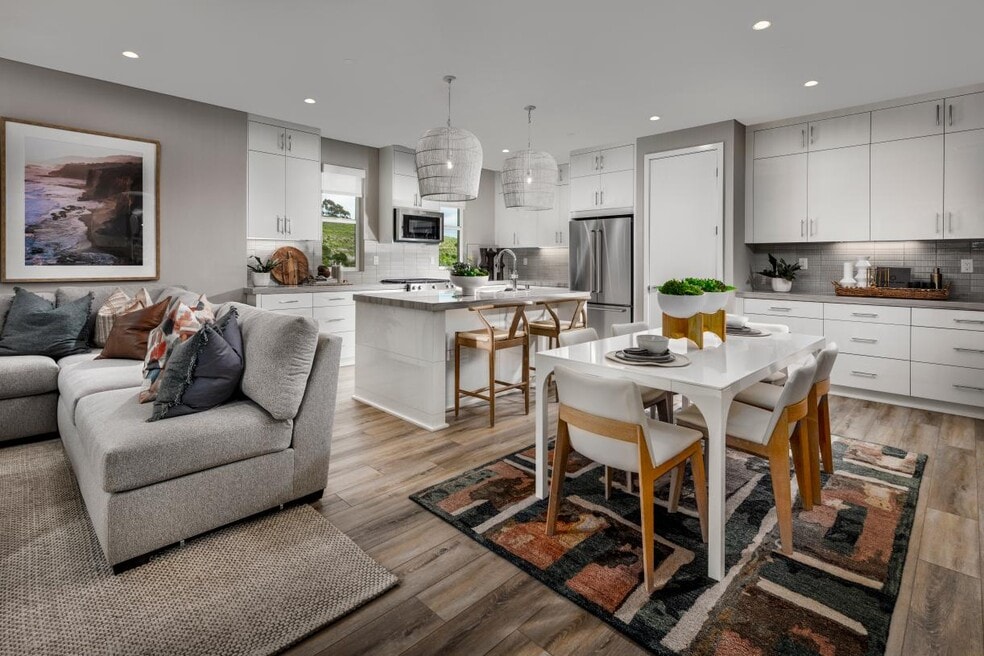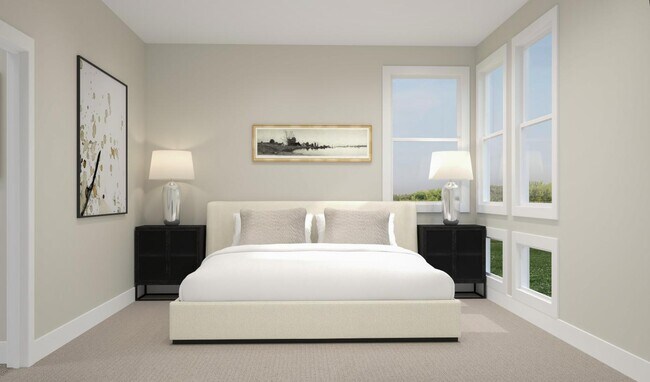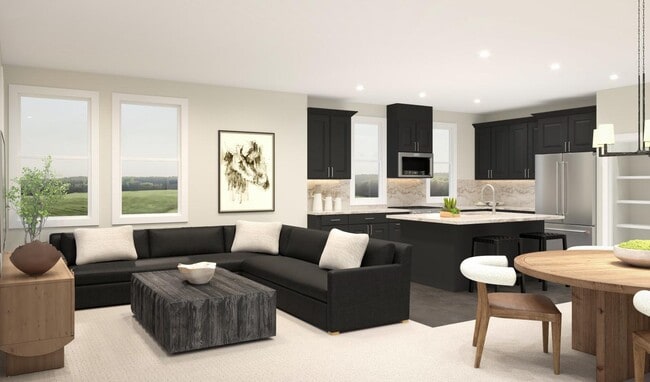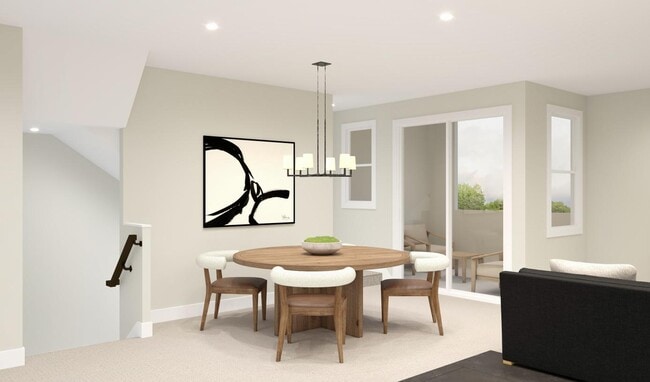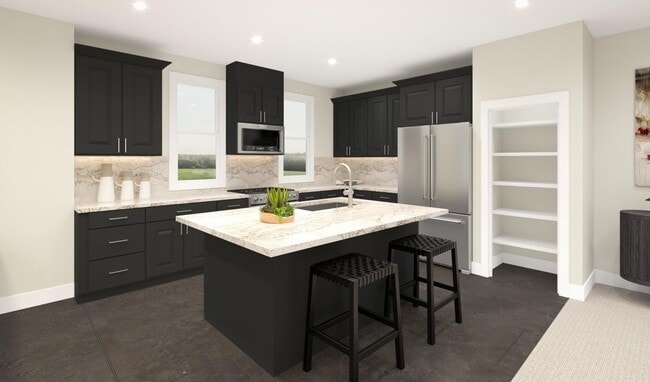San Diego, CA 92108
Estimated payment starting at $7,960/month
Highlights
- Fitness Center
- New Construction
- Clubhouse
- Jones Elementary School Rated A-
- Primary Bedroom Suite
- 5-minute walk to Civita Park
About This Floor Plan
A cozy foyer and staircase offer a welcoming ambience, revealing the EX1's spacious main living area on the second floor. The lovely great room and casual dining area with access to the covered balcony are overlooked by the impressively designed kitchen, enhanced by wraparound counter and cabinet space, a large center island with accompanying breakfast bar, and a sizable pantry. Defining the gorgeous primary bedroom suite is an extensive walk-in closet and serene primary bath with a separate dual-sink vanity area and luxurious shower. Secondary bedrooms are tucked away on the third floor, offering roomy closets and a shared hall bath. Centrally located third-floor laundry, a convenient second-floor powder room, and plenty of additional storage are also featured.
Sales Office
| Monday - Tuesday |
10:00 AM - 5:00 PM
|
| Wednesday |
2:00 PM - 5:00 PM
|
| Thursday - Sunday |
10:00 AM - 5:00 PM
|
Property Details
Home Type
- Condominium
Parking
- 2 Car Attached Garage
- Front Facing Garage
Home Design
- New Construction
Interior Spaces
- 1,458 Sq Ft Home
- 3-Story Property
- Great Room
- Combination Kitchen and Dining Room
Kitchen
- Breakfast Bar
- Walk-In Pantry
- Kitchen Island
Bedrooms and Bathrooms
- 3 Bedrooms
- Primary Bedroom Suite
- Walk-In Closet
- Powder Room
- Dual Vanity Sinks in Primary Bathroom
- Bathtub with Shower
- Walk-in Shower
Laundry
- Laundry on upper level
- Stacked Washer and Dryer Hookup
Outdoor Features
- Balcony
- Covered Deck
Community Details
Amenities
- Amphitheater
- Community Barbecue Grill
- Picnic Area
- Clubhouse
Recreation
- Fitness Center
- Lap or Exercise Community Pool
- Splash Pad
- Park
Map
About the Builder
- Everly at Civita
- 2611 Adams Ave
- 4655-4663 Campus Ave Unit 9, 11&12
- 4378 Georgia St
- 10505 San Diego Mission Rd Unit 434-041-06-00
- 4104 Georgia St Unit 1
- 2818 Nye St
- 4152 Bachman Place
- 3660 8th Ave
- 1032 Pennsylvania Ave
- 1034 Pennsylvania Ave
- Lot 19 Randolph St
- 4306 Aldine Dr Unit 1 to 6, 1 to 3 total
- 0 Bush St Unit (35-38)
- 0 35th St
- 5665 Toyon Rd Unit 27
- 3065 Reynard Way
- 0 Dwight St Unit TR25242564
- 4600 Myrtle Ave
- 4904 El Cajon Blvd Unit 1
Ask me questions while you tour the home.

