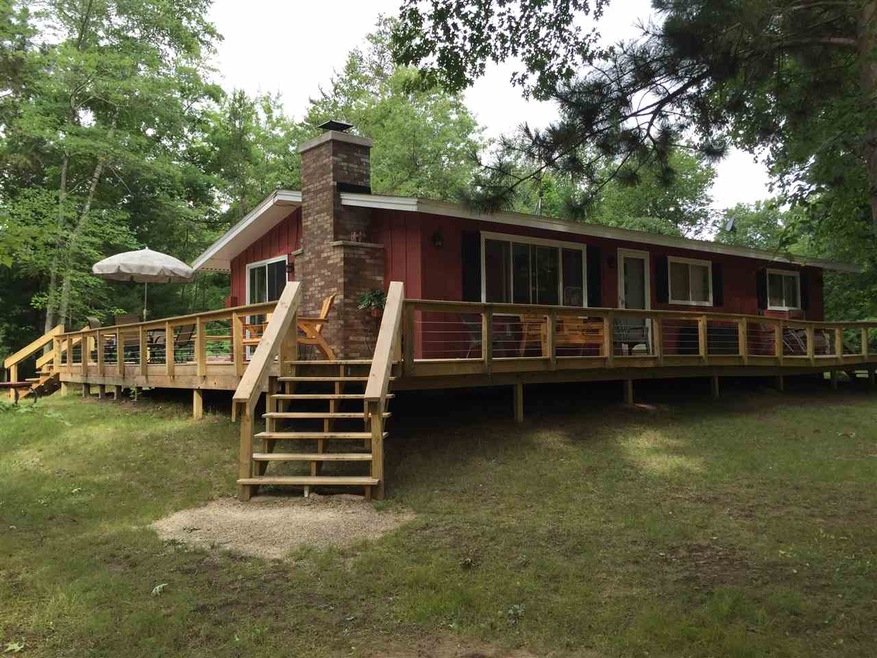
E2605 Pine Ct Waupaca, WI 54981
Highlights
- Waterfront
- Cul-De-Sac
- 1-Story Property
- Wooded Lot
- Kitchen Island
- Water Softener is Owned
About This Home
As of April 2019A true retreat away from it all! You will be swept away when you look out your windows and see water from almost all directions, a stretching lawn just past the wrap around deck, wooded privacy on all sides and last but not least you listen and hear nothing but peace and quiet! This three bedroom charmer has been meticulously maintained and updated with a convenient open concept layout, large living room with wood burning fireplace, kitchen with comfy island seating and patio doors off the dining area. Outside there's tons of room for your toys and tools in the two sheds!
Last Agent to Sell the Property
RE/MAX Lyons Real Estate License #90-58599 Listed on: 03/04/2019

Home Details
Home Type
- Single Family
Est. Annual Taxes
- $2,678
Year Built
- Built in 1976
Lot Details
- 1 Acre Lot
- Waterfront
- Cul-De-Sac
- Wooded Lot
Parking
- Driveway
Home Design
- Block Foundation
- Cedar Shake Siding
Interior Spaces
- 1,100 Sq Ft Home
- 1-Story Property
- Utility Room
- Crawl Space
Kitchen
- Oven or Range
- Kitchen Island
Bedrooms and Bathrooms
- 3 Bedrooms
- 1 Full Bathroom
Schools
- Waupaca Elementary And Middle School
- Waupaca High School
Utilities
- The lake is a source of water for the property
- Well
- Water Softener is Owned
Ownership History
Purchase Details
Home Financials for this Owner
Home Financials are based on the most recent Mortgage that was taken out on this home.Purchase Details
Home Financials for this Owner
Home Financials are based on the most recent Mortgage that was taken out on this home.Purchase Details
Home Financials for this Owner
Home Financials are based on the most recent Mortgage that was taken out on this home.Similar Homes in Waupaca, WI
Home Values in the Area
Average Home Value in this Area
Purchase History
| Date | Type | Sale Price | Title Company |
|---|---|---|---|
| Warranty Deed | $140,100 | None Available | |
| Warranty Deed | $124,000 | None Available | |
| Warranty Deed | $115,000 | -- |
Mortgage History
| Date | Status | Loan Amount | Loan Type |
|---|---|---|---|
| Open | $112,000 | New Conventional | |
| Previous Owner | $60,000 | New Conventional | |
| Previous Owner | $80,400 | Future Advance Clause Open End Mortgage | |
| Previous Owner | $85,000 | Future Advance Clause Open End Mortgage |
Property History
| Date | Event | Price | Change | Sq Ft Price |
|---|---|---|---|---|
| 04/18/2019 04/18/19 | Sold | $140,100 | +0.1% | $127 / Sq Ft |
| 04/16/2019 04/16/19 | Pending | -- | -- | -- |
| 03/04/2019 03/04/19 | For Sale | $139,900 | +11.0% | $127 / Sq Ft |
| 06/08/2013 06/08/13 | Sold | $126,000 | 0.0% | $119 / Sq Ft |
| 06/07/2013 06/07/13 | Pending | -- | -- | -- |
| 01/19/2013 01/19/13 | For Sale | $126,000 | +9.6% | $119 / Sq Ft |
| 06/19/2012 06/19/12 | Sold | $115,000 | 0.0% | $109 / Sq Ft |
| 05/26/2012 05/26/12 | Pending | -- | -- | -- |
| 05/14/2012 05/14/12 | For Sale | $115,000 | -- | $109 / Sq Ft |
Tax History Compared to Growth
Tax History
| Year | Tax Paid | Tax Assessment Tax Assessment Total Assessment is a certain percentage of the fair market value that is determined by local assessors to be the total taxable value of land and additions on the property. | Land | Improvement |
|---|---|---|---|---|
| 2024 | $2,043 | $191,900 | $86,000 | $105,900 |
| 2023 | $2,043 | $144,200 | $70,000 | $74,200 |
| 2022 | $2,056 | $144,200 | $70,000 | $74,200 |
| 2021 | $2,286 | $144,200 | $70,000 | $74,200 |
| 2020 | $2,276 | $144,200 | $70,000 | $74,200 |
| 2019 | $2,325 | $129,900 | $70,000 | $59,900 |
| 2018 | $2,678 | $129,900 | $70,000 | $59,900 |
| 2017 | $2,523 | $129,900 | $70,000 | $59,900 |
| 2016 | $2,523 | $129,900 | $70,000 | $59,900 |
| 2015 | $2,547 | $129,900 | $70,000 | $59,900 |
| 2014 | $2,553 | $129,900 | $70,000 | $59,900 |
| 2013 | $2,585 | $129,900 | $70,000 | $59,900 |
Agents Affiliated with this Home
-

Seller's Agent in 2019
Michael Drexler
RE/MAX
(920) 407-1603
218 Total Sales
-

Buyer's Agent in 2019
Jean Grenlie
Shambeau & Thern Real Estate, LLC
(715) 281-0052
275 Total Sales
-
A
Seller's Agent in 2013
Ann Filips
Ann Filips Realty
(920) 596-3831
15 Total Sales
-
L
Seller's Agent in 2012
LISTING MAINTENANCE
Coldwell Banker Real Estate Group
-
C
Buyer's Agent in 2012
Chris Johnson
Coldwell Banker Real Estate Group
Map
Source: REALTORS® Association of Northeast Wisconsin
MLS Number: 50198613
APN: 12-19-71-42
- N1124 County Rd E
- N1086 Chalet Dr
- N1034 Chalet Dr
- N1391 Mcallister Rd
- N1706 Catherine Way
- 0 Crystal Rd Unit 50302177
- E1955 Lambs Quarters Ln
- Lt1 Statw Highway 49 -
- N2145 Lind Center Rd
- E3722 County Road Ee
- N101 Pine Hill Rd
- 0 High Point Ridge Unit 50308213
- 0 High Point Ridge Unit 50295742
- 0 High Point Ridge Unit 50283087
- E2319 Parfreyville Rd
- E2441 Janl Dr
- N7127 24th Ln
- N2543 Hodgett Ct
- E1457 Rural Rd
- 0 State Road 22 Unit 50271805
