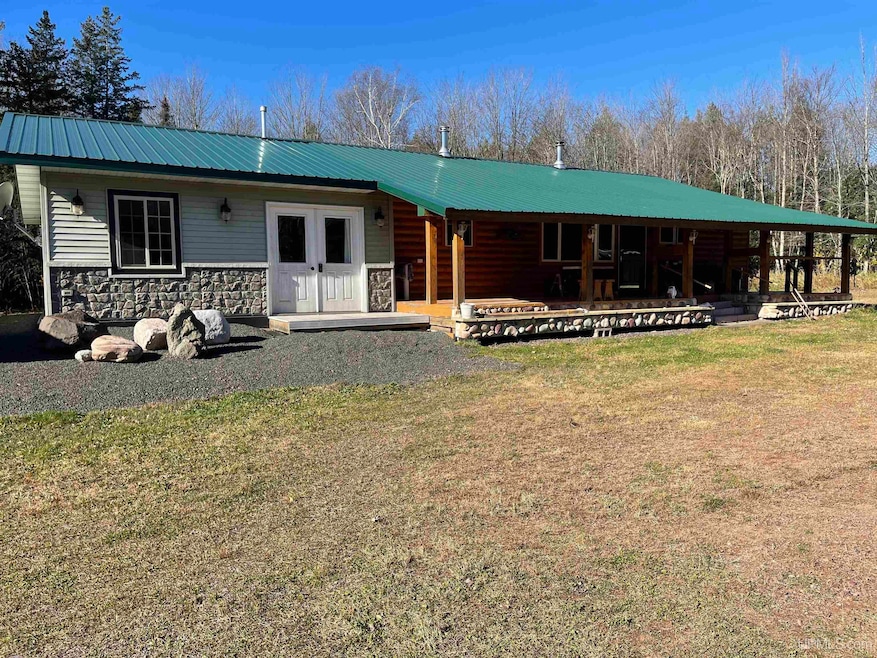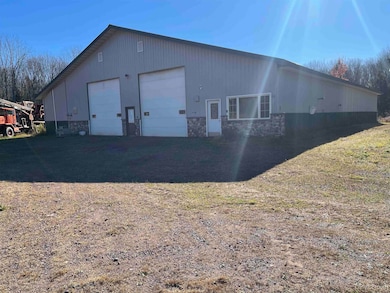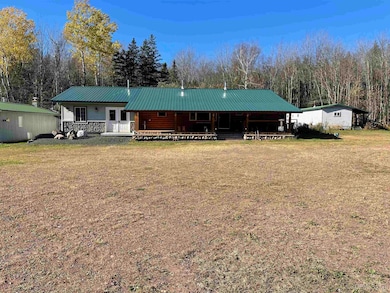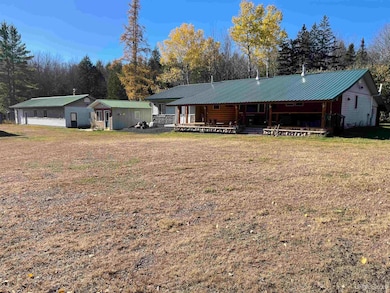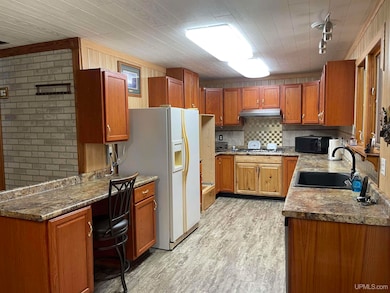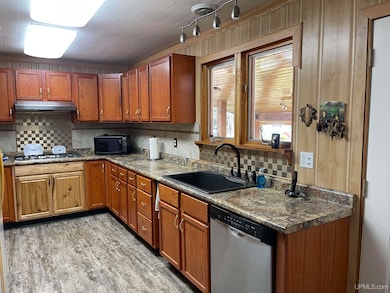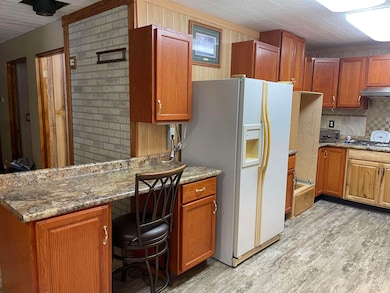E3233 Lake Rd Ironwood, MI 49938
Estimated payment $2,270/month
Highlights
- Greenhouse
- 86 Acre Lot
- Ranch Style House
- Sauna
- Wooded Lot
- Whirlpool Bathtub
About This Home
So many possibilities with this unique property. This 2+ bedroom home offers main floor living with an open concept layout. The kitchen features ample cabinet and countertop space and is open to the dining area and living room. The newer addition provides a spacious family room. The home also includes a large bathroom with washer and dryer hookups. One of the original bedrooms is currently being used as a large pantry but could easily be converted back, making this a potential 3-bedroom home. The property includes an impressive collection of outbuildings, a 78'x100' building equipped with an office, three lavatories, a hoist with air jacks, air compressor, welder, 14' overhead doors, and 16' ceilings. Additional structures include a 24'x60' building previously used as a wood shop with an attached 12'x60' lean-to, a sauna building with a whirlpool tub and double shower, an 18'x34' wood burner building, a greenhouse, and multiple storage sheds. all this situated on approximately 86 acres, offering ample space for a variety of uses. Whether you need storage for large equipment, campers, or boats, or you're looking for acreage for recreational use or hobbies, this property provides exceptional value and versatility. Buyer to verify all measurements including acreage and square footage of the home and all buildings.
Home Details
Home Type
- Single Family
Est. Annual Taxes
Year Built
- Built in 1999
Lot Details
- 86 Acre Lot
- Rural Setting
- Wooded Lot
Home Design
- Ranch Style House
- Vinyl Siding
Interior Spaces
- 1,720 Sq Ft Home
- Ceiling Fan
- Family Room
- Sauna
- Dishwasher
- Crawl Space
Bedrooms and Bathrooms
- 2 Bedrooms
- 1 Full Bathroom
- Whirlpool Bathtub
Parking
- 5 Car Detached Garage
- Heated Garage
- Workshop in Garage
Outdoor Features
- Greenhouse
- Separate Outdoor Workshop
- Shed
- Porch
Utilities
- Cooling System Mounted To A Wall/Window
- Forced Air Heating System
- Heating System Uses Propane
- Drilled Well
- Electric Water Heater
- Septic Tank
Listing and Financial Details
- Assessor Parcel Number 03-03-508-000/508-200/508-500
Map
Home Values in the Area
Average Home Value in this Area
Tax History
| Year | Tax Paid | Tax Assessment Tax Assessment Total Assessment is a certain percentage of the fair market value that is determined by local assessors to be the total taxable value of land and additions on the property. | Land | Improvement |
|---|---|---|---|---|
| 2025 | $4,583 | $119,894 | $119,894 | $0 |
| 2024 | $1,442 | $121,084 | $121,084 | $0 |
| 2022 | -- | $122,823 | $122,823 | $0 |
| 2021 | -- | $95,827 | $95,827 | $0 |
| 2020 | -- | -- | $0 | $0 |
| 2019 | -- | -- | $0 | $0 |
| 2018 | -- | -- | $83,726 | $0 |
| 2017 | -- | -- | $0 | $0 |
| 2016 | -- | -- | $0 | $0 |
| 2014 | -- | -- | $0 | $0 |
| 2013 | -- | -- | $0 | $0 |
Property History
| Date | Event | Price | List to Sale | Price per Sq Ft |
|---|---|---|---|---|
| 10/27/2025 10/27/25 | For Sale | $429,900 | -- | $250 / Sq Ft |
Source: Upper Peninsula Association of REALTORS®
MLS Number: 50192730
APN: 03-03-508-200
- 14469 N River Rd
- TBD Nylund Rd
- TBD Black River Rd
- TBD Norlund Rd
- TBD Us 2 Hwy Unit River Rd
- E266-34 AC Lake Rd
- 1,4-18 Dr N
- E266-34A Lake Rd
- 5841 Center Dr
- 5029 Sunset Rd
- N11561 Black River Rd
- 348 Acre Black River Rd
- 348 ac Black River Rd
- 5481 W Center Dr
- 5305 Sunset Rd
- 8534 Old 10
- TBD U S Highway 2
- 6166 Snow Strasse Ln
- 4746 Sunnyside Ave
- E6185 E Snow Strasse Ln Unit 522-22
