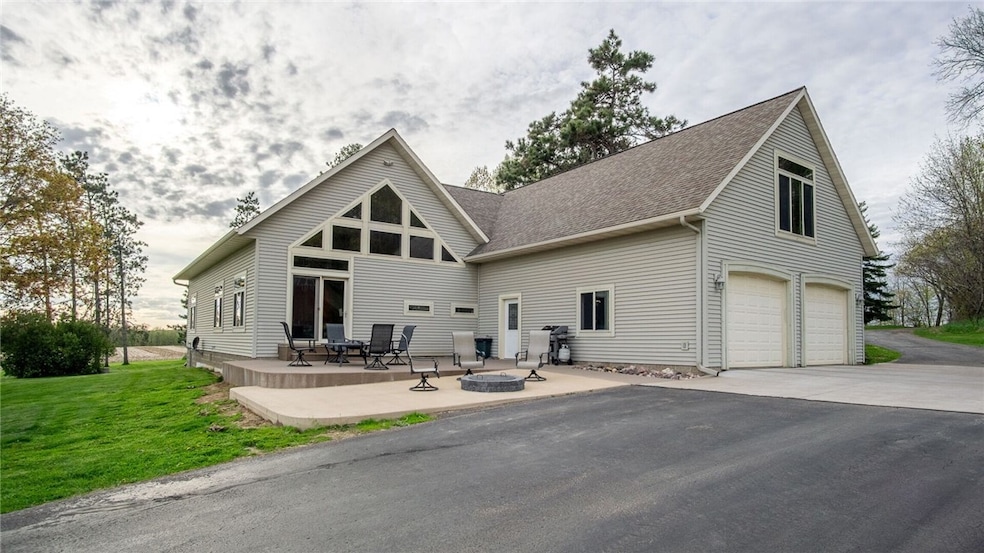E3522 County Road P Menomonie, WI 54751
Estimated payment $5,093/month
Highlights
- Barn
- 20 Acre Lot
- 2 Car Attached Garage
- Knapp Elementary School Rated 9+
- No HOA
- Cooling Available
About This Home
Welcome to the Country! This Private Setting Custom Built 3 Bedroom/3 Bathroom Home Sits on 20 +/- Acres & Offers Over 3,000 Sq Ft of Living Space. Enjoy the Open Concept with Loads of Natural Light & Vaulted Ceilings! Very Functional Kitchen Offers Granite Countertops, Island Sitting, Alder Custom Cabinets & Large Walk-In Pantry. Quality is Evident Throughout Home with Tray Ceiling In Dining Area, Maplewood Flooring & Solid Oak 5 Panel Mission Interior Doors. Large Private Master Suite Located Above Garage Offers Large Walk-in Closet, Master Bath w/Double Vanity & Library/Office Area! Loft Area Over Looks Living Room/Kitchen and Offers Spectacular View to the West! Just Outside the Residence You'll Find 4 Old Character Filled Farm Buildings and a 36' x 54' Insulated/Heated Pole Building (2014) w/14' x 34' Lean To. Wildlife is Abundant with this Parcel! To be surveyed prior to closing. Additional Land Available
Listing Agent
Rassbach Realty LLC Brokerage Phone: 715-235-0635 License #56960-94 Listed on: 04/07/2025
Home Details
Home Type
- Single Family
Est. Annual Taxes
- $5,971
Year Built
- Built in 2006
Lot Details
- 20 Acre Lot
- Zoning described as Agricultural
Parking
- 2 Car Attached Garage
- Garage Door Opener
- Driveway
Home Design
- Block Foundation
- Poured Concrete
- Vinyl Siding
Interior Spaces
- 3,172 Sq Ft Home
- 1.5-Story Property
Kitchen
- Oven
- Range
- Microwave
- Dishwasher
Bedrooms and Bathrooms
- 3 Bedrooms
- 3 Full Bathrooms
Laundry
- Dryer
- Washer
Basement
- Basement Fills Entire Space Under The House
- Crawl Space
Outdoor Features
- Concrete Porch or Patio
- Outbuilding
Farming
- Barn
Utilities
- Cooling Available
- Forced Air Heating System
- Well
- Gas Water Heater
- Water Softener
- Fuel Tank
Community Details
- No Home Owners Association
Listing and Financial Details
- Exclusions: Other-See Remarks,Sellers Personal
- Assessor Parcel Number Pt 016-1143-07-000
Map
Home Values in the Area
Average Home Value in this Area
Tax History
| Year | Tax Paid | Tax Assessment Tax Assessment Total Assessment is a certain percentage of the fair market value that is determined by local assessors to be the total taxable value of land and additions on the property. | Land | Improvement |
|---|---|---|---|---|
| 2024 | $6,396 | $347,800 | $58,800 | $289,000 |
| 2023 | $5,911 | $347,800 | $58,800 | $289,000 |
| 2022 | $5,777 | $347,800 | $58,800 | $289,000 |
| 2021 | $6,310 | $347,800 | $58,800 | $289,000 |
| 2020 | $6,672 | $347,800 | $58,800 | $289,000 |
| 2019 | $6,166 | $347,800 | $58,800 | $289,000 |
| 2018 | $5,711 | $347,800 | $58,800 | $289,000 |
| 2017 | $5,972 | $347,800 | $58,800 | $289,000 |
| 2016 | $5,954 | $347,800 | $58,800 | $289,000 |
| 2015 | $6,073 | $341,100 | $52,500 | $288,600 |
| 2014 | $5,979 | $341,100 | $52,500 | $288,600 |
| 2013 | $6,042 | $314,300 | $52,500 | $261,800 |
Property History
| Date | Event | Price | Change | Sq Ft Price |
|---|---|---|---|---|
| 05/27/2025 05/27/25 | Price Changed | $849,900 | -15.0% | $268 / Sq Ft |
| 04/07/2025 04/07/25 | For Sale | $999,900 | -- | $315 / Sq Ft |
Source: Northwestern Wisconsin Multiple Listing Service
MLS Number: 1590202
APN: 1701622813323400002
- 0 420th Ave Unit 24366835
- 0 420th Ave Unit NST6752930
- 0 420th Ave Unit 1594252
- 1121 River Heights Rd
- 1221 Jodi Cir
- 568 N Midway Rd
- 715 River Heights Rd
- E4346 451st Ave
- 213 Amber View St
- Pt Lot 1 CSM 2811 Amber View St
- 226 Amber View St
- 210 Amber View St
- Pt of Lot 1 CSM 2811 Amber View St
- 313 13th Ave W Unit 1
- 2307 Broadway St S
- N4856 460th St
- 1321 2nd St W
- 4015 N 420th St
- N4015 420th St
- 6156 370th St
- 2714 Bongey Dr Unit 2
- 2704 Nelson Dr Unit 8
- 2906 Edgewood Dr Unit 1
- 3018 Timber Terrace Unit 3
- 3012 Timber Terrace Unit 2
- 2804 Edgewood Dr
- 205 Galloway Ct Unit 4
- 320 14th Ave W
- 309 14th Ave W
- 1321 2nd St W
- 1421 Broadway St S
- 410 3rd St W Unit C
- 503 Broadway St S
- 1716 5th St E Unit A
- 538 Woodridge Ct Unit 2
- 1721 6th St E
- 1609 6th St E
- 1620 6th St E
- 342 Main St E
- 1216 6th St E







