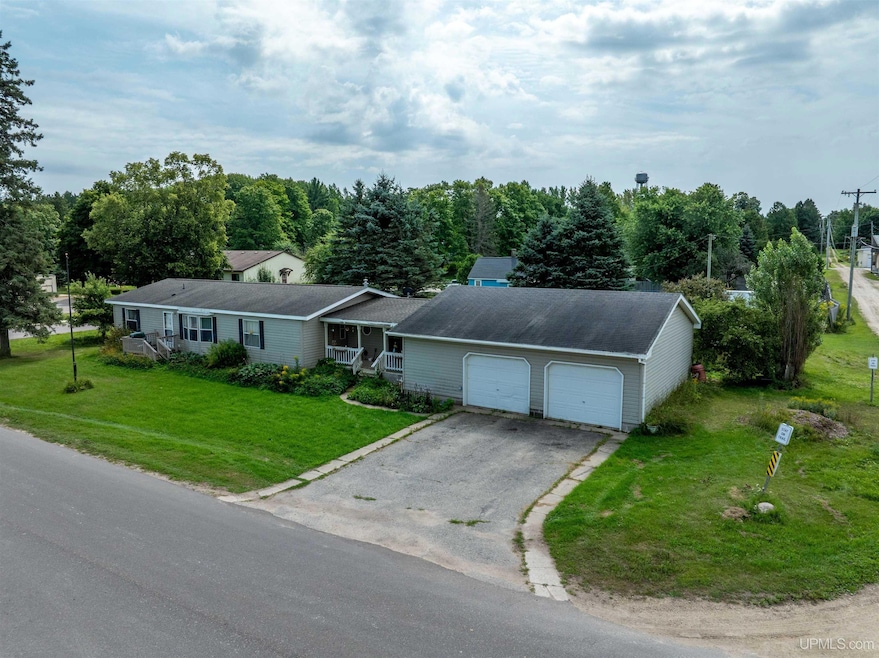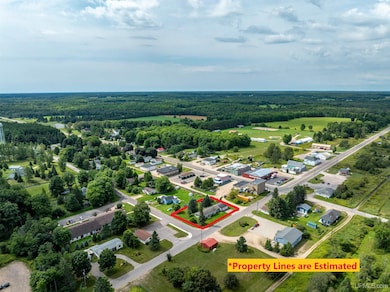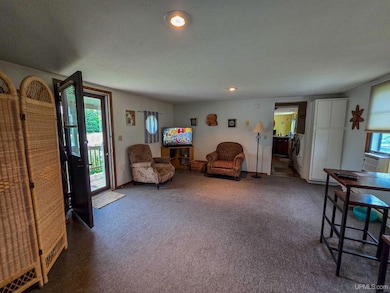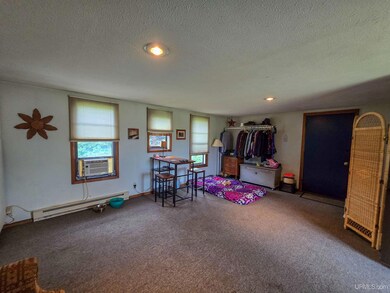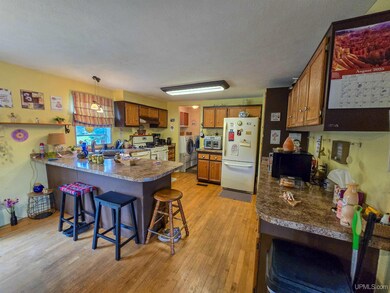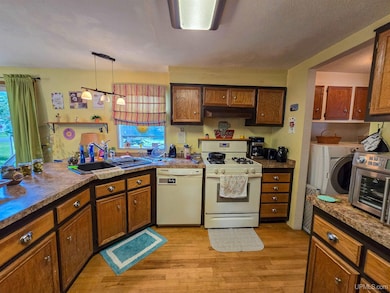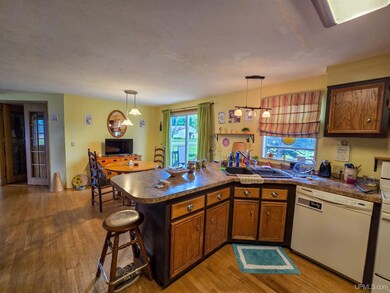E3721 Munising St Chatham, MI 49816
Estimated payment $1,024/month
Highlights
- Deck
- Corner Lot
- 2 Car Attached Garage
- Wood Flooring
- Porch
- Walk-In Closet
About This Home
Set on a double lot in the Village of Chatham, this 3-bedroom, 2-bath home offers 1,842 square feet of easy, single-level living. The breezeway opens to a practical layout, with hardwood floors in most rooms that add warmth and a comfortable feel. A flexible bonus room provides extra space that works well as an office, den, or hobby area. The primary bedroom features its own bathroom and a walk-in closet for added convenience. The attached 2-car garage includes a separate insulated room with plenty of potential, whether you’re thinking workshop, office, or creative space. Outside, the property features a back deck, perennials in both the front and back yards, and a shed with space for a garden on fertile soil. Located within walking distance of Trail #8 and local amenities, this home combines quiet small-town living with easy access to Munising, Marquette, and Escanaba.
Property Details
Home Type
- Manufactured Home
Year Built
- Built in 1992
Lot Details
- 0.34 Acre Lot
- Lot Dimensions are 150x100
- Corner Lot
Parking
- 2 Car Attached Garage
Home Design
- Single Family Detached Home
- Manufactured Home
- Vinyl Siding
Interior Spaces
- 1,842 Sq Ft Home
- 1-Story Property
- Ceiling Fan
- Family Room
- Living Room
- Wood Flooring
Kitchen
- Oven or Range
- Dishwasher
Bedrooms and Bathrooms
- 3 Bedrooms
- Walk-In Closet
- 2 Full Bathrooms
Laundry
- Dryer
- Washer
Basement
- Block Basement Construction
- Crawl Space
Outdoor Features
- Deck
- Shed
- Porch
Utilities
- Forced Air Heating and Cooling System
- Heating System Uses Natural Gas
- Electric Water Heater
Community Details
- Village Of Chatham Subdivision
Listing and Financial Details
- Assessor Parcel Number 02-048-201-016-00
Map
Home Values in the Area
Average Home Value in this Area
Property History
| Date | Event | Price | List to Sale | Price per Sq Ft |
|---|---|---|---|---|
| 08/23/2025 08/23/25 | For Sale | $164,000 | -- | $89 / Sq Ft |
Source: Upper Peninsula Association of REALTORS®
MLS Number: 50186221
- 4865 Michigan 67
- 4380 Michigan 67
- N4579 Michigan 67
- TBD Michigan 67
- 3338 Michigan 94
- 3193 Old M94
- N5492 Benson Rd
- E3807 E Louds Spur Rd
- N5504 N Eben Rd
- e2702 Country Lane Rd
- TBD S Ferguson Rd
- 5823 Hallstrom Rd
- E5372 Michigan 94
- 2347 E M 94 Hwy
- 2347 E M 95 Hwy
- 3417 Michigan 67
- TBD Ackerman Lake Rd
- Storm Rd
- TBD Ackerman Lake Rd
- 4104 E Storm Rd
