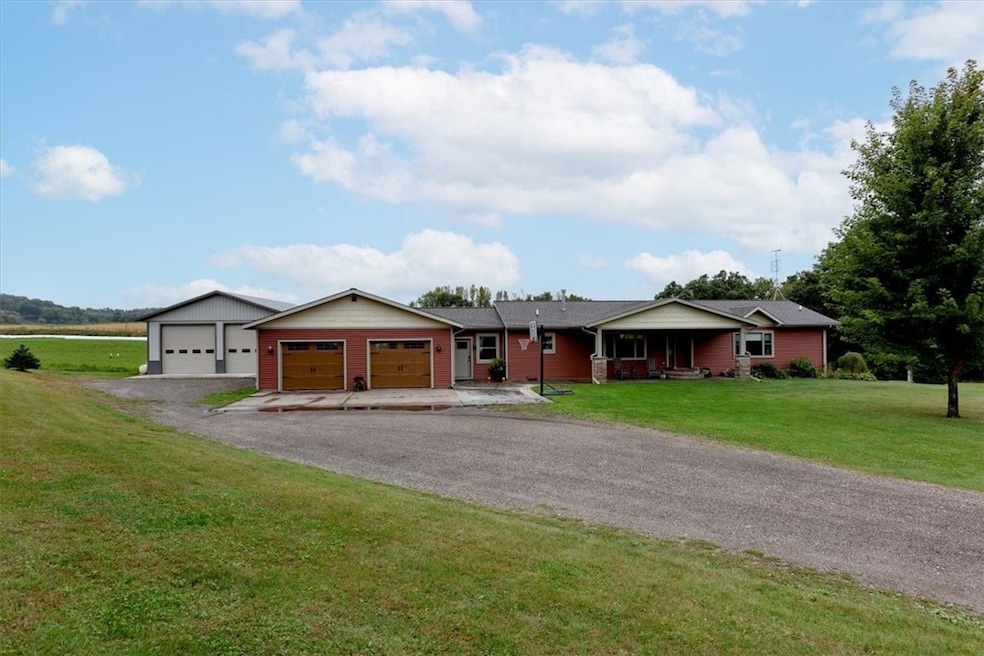E4483 430th Ave Menomonie, WI 54751
Estimated payment $2,521/month
Highlights
- 1.72 Acre Lot
- No HOA
- 2 Car Attached Garage
- Mud Room
- Covered Patio or Porch
- Cooling Available
About This Home
Beautifully Updated Home – This spacious home sits on an incredible lot w/covered front porch & stamped concrete. Thoughtfully updated throughout. Newer flooring, paint, updated light fixtures across the main level. The kitchen features Bosch high-end appliances, granite countertops/sink (2019). The gorgeous fireplace mantel wall (2020), formal dining room/office, both bathrooms have been renovated — including a shiplap-accented master bath. Main-floor laundry & large mudroom. Major updates completed: new siding (2018), roof (2017), water heater (2019), and water softener (2017). Most windows replaced, and the basement spray-foam insulated in 2018. The oversized heated garage fits up to 4 cars and includes a sink~ great for projects or extra storage. New 30x40 heated, insulated pole shed (2023) with 12’ walls & floor drains. The lower level is ready to finish, add bedrooms, bathroom, or a family room. With a beautiful yard, crushed blacktop drive, and fantastic layout.
Listing Agent
RE/MAX Results~Menomonie Brokerage Phone: 715-831-1488 License #53414-94 Listed on: 09/23/2025

Co-Listing Agent
RE/MAX Results~Eau Claire Brokerage Phone: 715-831-1488 License #89511-94
Home Details
Home Type
- Single Family
Est. Annual Taxes
- $4,263
Year Built
- Built in 1996
Lot Details
- 1.72 Acre Lot
Parking
- 2 Car Attached Garage
Home Design
- Poured Concrete
- Vinyl Siding
Interior Spaces
- 1,880 Sq Ft Home
- 1-Story Property
- Gas Log Fireplace
- Mud Room
- Basement Fills Entire Space Under The House
Kitchen
- Oven
- Range
- Bosch Dishwasher
- Dishwasher
Bedrooms and Bathrooms
- 2 Bedrooms
- 2 Full Bathrooms
Laundry
- Laundry Room
- Dryer
- Washer
Outdoor Features
- Covered Patio or Porch
- Outbuilding
Utilities
- Cooling Available
- Forced Air Heating System
- Well
- Gas Water Heater
Community Details
- No Home Owners Association
Listing and Financial Details
- Exclusions: Freezer,Lp Tank,Other-See Remarks,Sellers Personal
- Assessor Parcel Number 016-1037-06-020
Map
Home Values in the Area
Average Home Value in this Area
Tax History
| Year | Tax Paid | Tax Assessment Tax Assessment Total Assessment is a certain percentage of the fair market value that is determined by local assessors to be the total taxable value of land and additions on the property. | Land | Improvement |
|---|---|---|---|---|
| 2024 | $4,263 | $235,600 | $23,500 | $212,100 |
| 2023 | $3,330 | $201,900 | $23,500 | $178,400 |
| 2022 | $3,261 | $201,900 | $23,500 | $178,400 |
| 2021 | $3,553 | $201,900 | $23,500 | $178,400 |
| 2020 | $3,786 | $201,900 | $23,500 | $178,400 |
| 2019 | $3,484 | $201,900 | $23,500 | $178,400 |
| 2018 | $2,951 | $185,600 | $23,500 | $162,100 |
| 2017 | $3,103 | $185,600 | $23,500 | $162,100 |
| 2016 | $3,090 | $185,600 | $23,500 | $162,100 |
| 2015 | $3,085 | $177,900 | $23,500 | $154,400 |
| 2014 | $3,029 | $177,900 | $23,500 | $154,400 |
| 2013 | $3,340 | $177,900 | $23,500 | $154,400 |
Property History
| Date | Event | Price | Change | Sq Ft Price |
|---|---|---|---|---|
| 09/23/2025 09/23/25 | For Sale | $410,000 | +154.7% | $218 / Sq Ft |
| 05/04/2015 05/04/15 | Sold | $161,000 | -3.6% | $86 / Sq Ft |
| 04/04/2015 04/04/15 | Pending | -- | -- | -- |
| 03/27/2015 03/27/15 | For Sale | $167,000 | -- | $89 / Sq Ft |
Source: Northwestern Wisconsin Multiple Listing Service
MLS Number: 1595869
APN: 1701622713101400005
- N4187 State Road 25
- E4346 451st Ave
- N4015 420th St
- Lot 1 CSM 4775 & Lot 500th St
- 4015 N 420th St
- N4856 460th St
- 1221 Jodi Cir
- N3840 State Road 25
- 2307 Broadway St S
- 1121 River Heights Rd
- 2003 Broadway St S
- 715 River Heights Rd
- N3681 420th St
- 0 420th Ave Unit 24366835
- 0 420th Ave Unit NST6752930
- 0 420th Ave Unit 1594252
- 1608 9th St E Unit house
- 1321 2nd St W
- 1402 16th Ave E
- 313 13th Ave W Unit 1
- 3018 Timber Terrace Unit 3
- 2906 Edgewood Dr Unit 1
- 2804 Edgewood Dr
- 2515 Fryklund Dr Unit 2515 Fryklund Dr
- 538 Woodridge Ct Unit 2
- 2003 9th St E
- 205 Galloway Ct Unit 4
- 1721 6th St E
- 1716 5th St E Unit A
- 1620 6th St E
- 1609 6th St E
- 1620 8th St E
- 1421 Broadway St S
- 1415 4th St W Unit 1/2
- 320 14th Ave W
- 1502 7th St E
- 309 14th Ave W
- 1508 10th St E
- 421 13th Ave W
- 1318 7th St E






