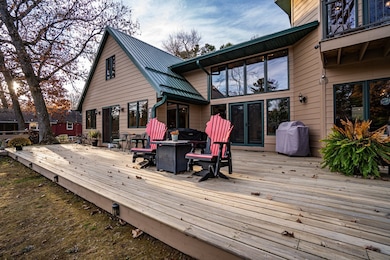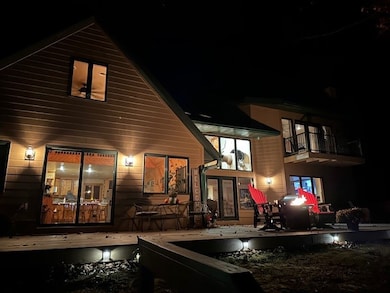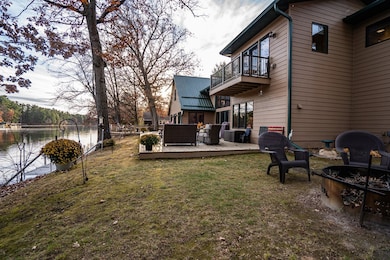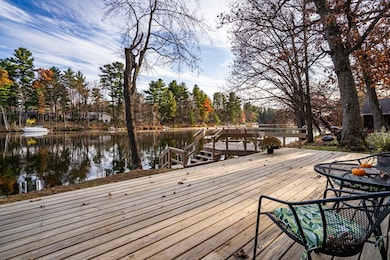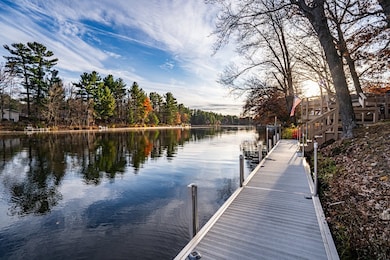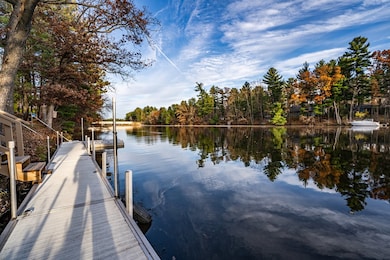E5638 797th Ave Menomonie, WI 54751
Estimated payment $3,571/month
Highlights
- Very Popular Property
- Deck
- No HOA
- Lake Front
- Vaulted Ceiling
- 2 Car Attached Garage
About This Home
Welcome to lakeside living on Tainter Lake. This waterfront property offers an open and functional main floor layout designed for gathering, entertaining and everyday use. The main level features a large living room, rec/game room, wet bar, dining area, and kitchen, all connected by an open flow floorplan that extends to a newly built expansive deck overlooking the lake. Interior features include knotty pine vaulted ceilings, ceramic tile flooring, skylights, and natural light throughout. A wood-burning fireplace is capable of heating the home, and the main level also offers in-floor heat and a backup electric forced-air furnace. The upper-level owner’s suite includes a private balcony with lake views. The loft area may be converted into a third bedroom if desired. Outdoor lakeside amenities include a sitting area near the shoreline and a new aluminum dock. Great fishing right off the dock! Recent updates include interior and exterior paint, new deck and balcony, lighting, retextured drywall, quartz kitchen countertops, stainless steel appliances, new carpet, landscaping, and a storage shed. Walking distance to Jake's Supper Club and Pioneer Saloon.
Listing Agent
RE/MAX Results~Menomonie Brokerage Phone: 715-831-1488 License #57155-94 Listed on: 11/07/2025

Co-Listing Agent
RE/MAX Results~Menomonie Brokerage Phone: 715-831-1488 License #95479-94
Home Details
Home Type
- Single Family
Est. Annual Taxes
- $4,909
Year Built
- Built in 2007
Lot Details
- 0.3 Acre Lot
- Lake Front
- Zoning described as Residential,Shoreline
Parking
- 2 Car Attached Garage
- Driveway
Home Design
- Slab Foundation
- Poured Concrete
Interior Spaces
- 2,468 Sq Ft Home
- 2-Story Property
- Vaulted Ceiling
- Wood Burning Fireplace
Kitchen
- Oven
- Range
- Microwave
- Dishwasher
Bedrooms and Bathrooms
- 2 Bedrooms
Laundry
- Dryer
- Washer
Outdoor Features
- Deck
- Shed
Utilities
- Cooling Available
- Forced Air Heating System
- Well
- Gas Water Heater
- Water Softener
Community Details
- No Home Owners Association
Listing and Financial Details
- Exclusions: Sellers Personal
- Assessor Parcel Number 1703822912300060022
Map
Home Values in the Area
Average Home Value in this Area
Tax History
| Year | Tax Paid | Tax Assessment Tax Assessment Total Assessment is a certain percentage of the fair market value that is determined by local assessors to be the total taxable value of land and additions on the property. | Land | Improvement |
|---|---|---|---|---|
| 2024 | $4,909 | $291,100 | $80,000 | $211,100 |
| 2023 | $4,714 | $291,100 | $80,000 | $211,100 |
| 2022 | $4,325 | $291,100 | $80,000 | $211,100 |
| 2021 | $4,403 | $291,100 | $80,000 | $211,100 |
| 2020 | $4,233 | $200,000 | $55,000 | $145,000 |
| 2019 | $3,988 | $200,000 | $55,000 | $145,000 |
| 2018 | $3,867 | $200,000 | $55,000 | $145,000 |
| 2017 | $3,979 | $200,000 | $55,000 | $145,000 |
| 2016 | $4,047 | $200,000 | $55,000 | $145,000 |
| 2015 | $3,973 | $200,000 | $55,000 | $145,000 |
| 2014 | $4,075 | $200,000 | $55,000 | $145,000 |
| 2013 | $4,089 | $200,000 | $55,000 | $145,000 |
Property History
| Date | Event | Price | List to Sale | Price per Sq Ft | Prior Sale |
|---|---|---|---|---|---|
| 11/07/2025 11/07/25 | For Sale | $599,900 | +130.7% | $243 / Sq Ft | |
| 11/01/2018 11/01/18 | Sold | $260,000 | -5.5% | $105 / Sq Ft | View Prior Sale |
| 10/02/2018 10/02/18 | Pending | -- | -- | -- | |
| 05/02/2018 05/02/18 | For Sale | $275,000 | -- | $111 / Sq Ft |
Purchase History
| Date | Type | Sale Price | Title Company |
|---|---|---|---|
| Grant Deed | $260,000 | Attorney Only |
Mortgage History
| Date | Status | Loan Amount | Loan Type |
|---|---|---|---|
| Open | $234,000 | New Conventional |
Source: Northwestern Wisconsin Multiple Listing Service
MLS Number: 1596945
APN: 1703822912300060022
- N7843 540th St
- E5751 816th Ave
- E5768 816th Ave
- E5967 800th Ave
- N7602 540th St
- E5740 833rd Ave
- N7756 510th St
- N 7348 N 7350 540th St Unit 1 & 2
- E5342 732nd Ave
- E5558 County Road Bb
- E4916 760th Ave
- N7273 529th St
- N7018 564th St Unit 1
- N7018 / N7020 564th St
- N7711 County Road F
- LOT 36 549th St
- Lot 34, 35 & 36 549th St
- N6929 549th St
- 1929 Cypress Ct NE
- 1889 Cypress Ct NE
- 806 Bruce Ct Unit B
- 1963 Wilson Ave
- 2421 4th Ave N
- 1909 2nd Ave NE Unit 3
- 1908 2nd Ave NE Unit 2 and 3
- E3338 690th Ave Unit Upstairs
- 1121 6th Ave E
- 21st St SE
- 879 Dancing Oaks Cir
- 802 6th Ave E Unit 2
- 803 Wilson Ave Unit 6
- 503 Broadway St S
- 516 Broadway St S
- 2067 11th Ave E
- 633 Broadway St S Unit A
- 113 Main St E
- 113 Main St E
- 113 Main St E

