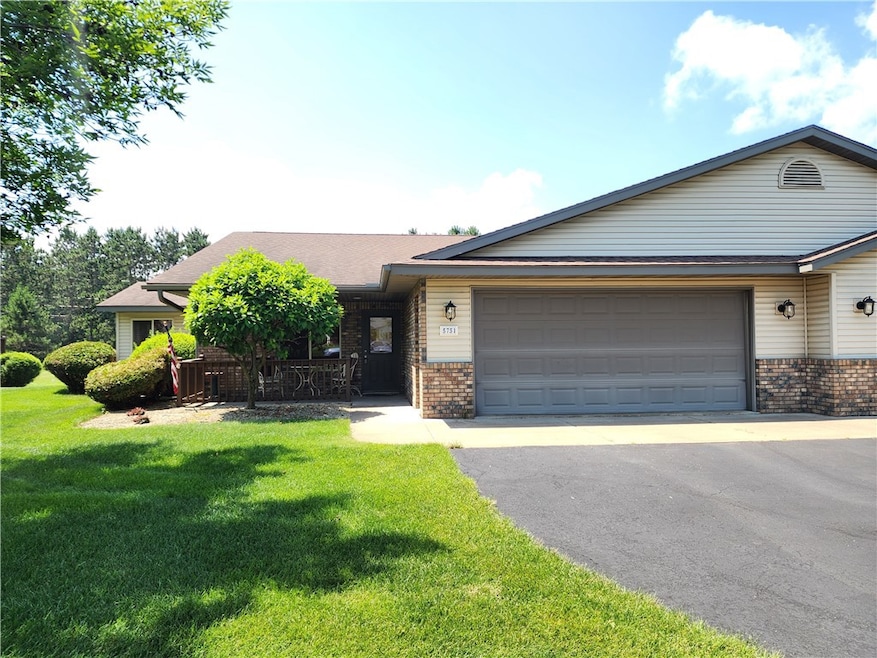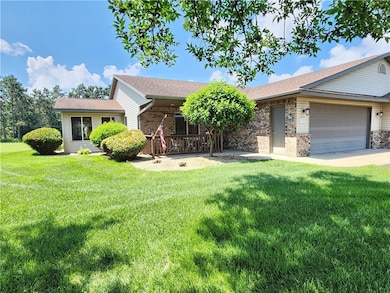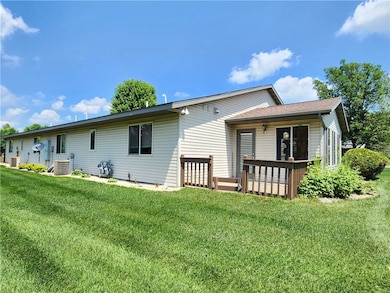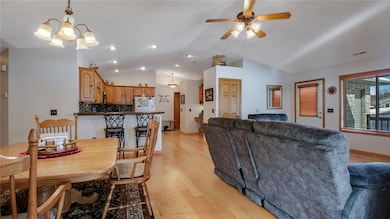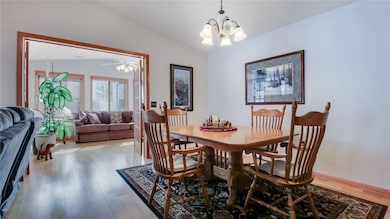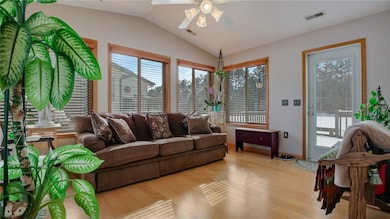E5751 816th Ave Colfax, WI 54730
Estimated payment $1,850/month
Highlights
- Sun or Florida Room
- 2 Car Attached Garage
- Forced Air Heating System
- Covered Patio or Porch
- Cooling Available
- 1-Story Property
About This Home
Welcome to carefree condo living in beautiful Colfax, where comfort meets convenience. This thoughtfully designed two-bedroom, two-bathroom residence offers single-level living at its finest. Step inside to discover warm in-floor heating beneath elegant wood floors, creating a cozy atmosphere throughout. The heart of the home features vaulted ceilings and a welcoming gas fireplace, perfect for those chilly Wisconsin evenings. The primary bedroom suite boasts a spacious walk-in closet and an ensuite bathroom with a double sink vanity and walk-in shower. A built-in desk provides an ideal workspace, while the four-season room offers a peaceful retreat to enjoy nature year-round. The Tainter Woods Condo Association takes care of lawn maintenance and snow removal, leaving you free to enjoy nearby Tainter Lake. Additional features include ceiling fans for comfort, carpet in bedrooms, and tile flooring in bathrooms. This maintenance-free lifestyle awaits its new owner!
Listing Agent
C21 Affiliated Brokerage Phone: 715-832-2222 License #90007-94 Listed on: 03/07/2025
Home Details
Home Type
- Single Family
Est. Annual Taxes
- $2,714
Year Built
- Built in 2003
HOA Fees
- $178 Monthly HOA Fees
Parking
- 2 Car Attached Garage
- Driveway
Home Design
- Brick Exterior Construction
- Slab Foundation
- Poured Concrete
- Vinyl Siding
Interior Spaces
- 1,542 Sq Ft Home
- 1-Story Property
- Gas Log Fireplace
- Sun or Florida Room
Kitchen
- Oven
- Range
- Microwave
- Dishwasher
Bedrooms and Bathrooms
- 2 Bedrooms
- 2 Full Bathrooms
Laundry
- Dryer
- Washer
Outdoor Features
- Covered Patio or Porch
Utilities
- Cooling Available
- Forced Air Heating System
- Well
Listing and Financial Details
- Exclusions: Dryer,Other-See Remarks,Washer,Water Softener
- Assessor Parcel Number 03812280900
Map
Home Values in the Area
Average Home Value in this Area
Tax History
| Year | Tax Paid | Tax Assessment Tax Assessment Total Assessment is a certain percentage of the fair market value that is determined by local assessors to be the total taxable value of land and additions on the property. | Land | Improvement |
|---|---|---|---|---|
| 2024 | $2,714 | $170,000 | $25,000 | $145,000 |
| 2023 | $2,636 | $170,000 | $25,000 | $145,000 |
| 2022 | $2,434 | $170,000 | $25,000 | $145,000 |
| 2021 | $2,462 | $170,000 | $25,000 | $145,000 |
| 2020 | $2,501 | $122,000 | $20,000 | $102,000 |
| 2019 | $2,343 | $122,000 | $20,000 | $102,000 |
| 2018 | $2,190 | $122,000 | $20,000 | $102,000 |
| 2017 | $2,286 | $122,000 | $20,000 | $102,000 |
| 2016 | $2,321 | $122,000 | $20,000 | $102,000 |
| 2015 | $2,292 | $122,000 | $20,000 | $102,000 |
| 2014 | $2,459 | $122,000 | $20,000 | $102,000 |
| 2013 | $2,468 | $122,000 | $20,000 | $102,000 |
Property History
| Date | Event | Price | List to Sale | Price per Sq Ft | Prior Sale |
|---|---|---|---|---|---|
| 12/08/2025 12/08/25 | For Sale | $274,900 | -1.8% | $178 / Sq Ft | |
| 12/06/2025 12/06/25 | Off Market | $279,900 | -- | -- | |
| 06/05/2025 06/05/25 | Price Changed | $279,900 | -1.8% | $182 / Sq Ft | |
| 04/16/2025 04/16/25 | Price Changed | $285,000 | -1.7% | $185 / Sq Ft | |
| 03/07/2025 03/07/25 | For Sale | $289,900 | +141.6% | $188 / Sq Ft | |
| 05/15/2014 05/15/14 | Sold | $120,000 | -4.0% | $78 / Sq Ft | View Prior Sale |
| 04/28/2014 04/28/14 | For Sale | $125,000 | -- | $81 / Sq Ft |
Source: Northwestern Wisconsin Multiple Listing Service
MLS Number: 1589350
APN: 1703822912203300035
- E5752 816th Ave
- E5768 816th Ave
- E5740 833rd Ave
- E5967 800th Ave
- E5638 797th Ave
- N7843 540th St
- N7602 540th St
- E5342 732nd Ave
- E5558 County Road Bb
- E6669 841st Ave
- E4916 760th Ave
- N7273 529th St
- N7711 County Road F
- N8722 670th St
- 7020 564th St Unit 1&2
- LOT 36 549th St
- Lot 34, 35 & 36 549th St
- N6929 549th St
- Lots 34, 35 & 36 549th St
- N6927 549th St
- 1929 Cypress Ct NE
- 1889 Cypress Ct NE
- 705 Bruce Ct Unit 9
- 714 Bruce Ct Unit 12
- 1963 Wilson Ave
- 1426 Douglas St
- 2421 4th Ave N
- E3524 US Highway 12
- 1909 2nd Ave NE Unit 3
- 1908 2nd Ave NE Unit 2 and 3
- E3338 690th Ave Unit Upstairs
- 21st St SE
- 879 Dancing Oaks Cir
- 802 6th Ave E Unit 2
- 803 Wilson Ave Unit 6
- 503 Broadway St S
- 2067 11th Ave E
- 113 1/2 Main St E Unit 6
- 113 Main St E
- 113 Main St E
