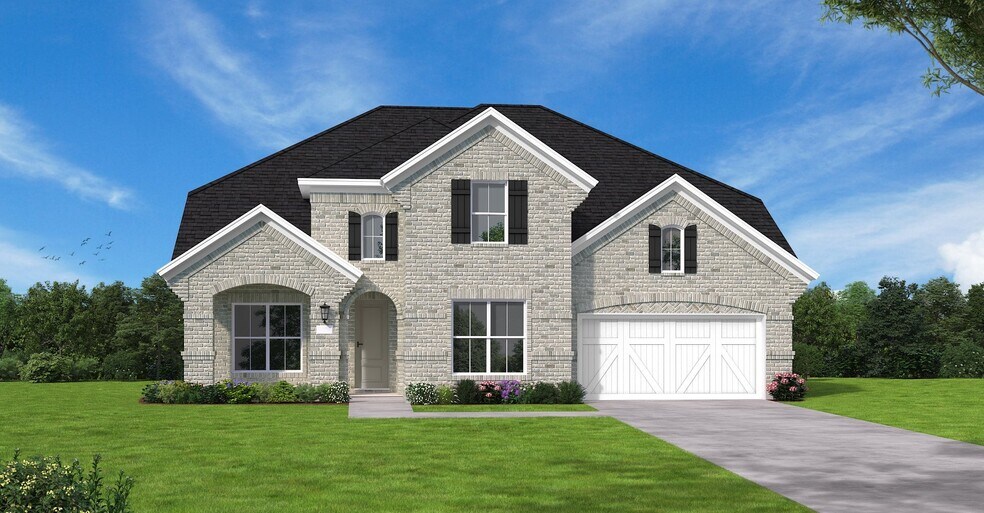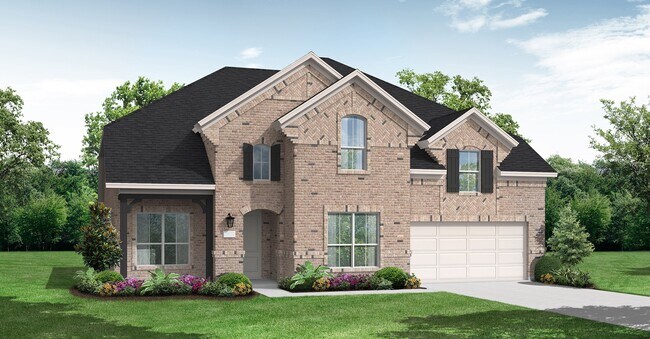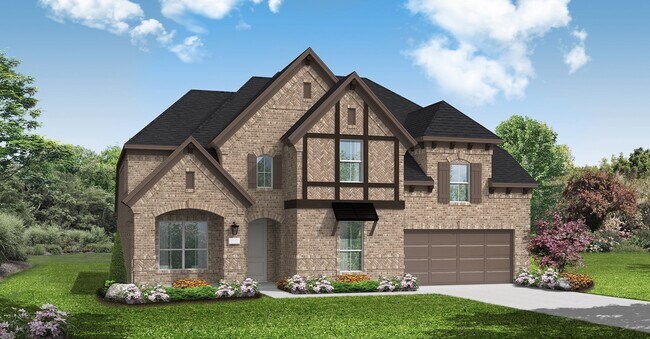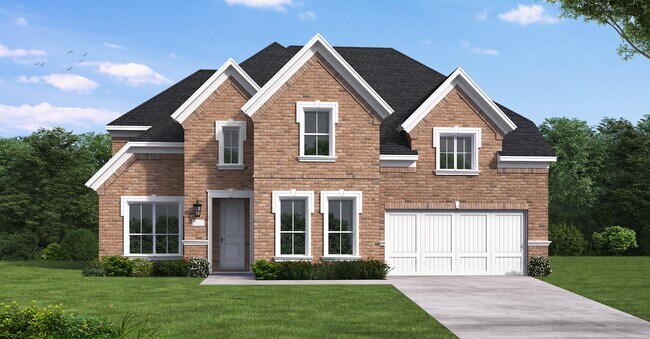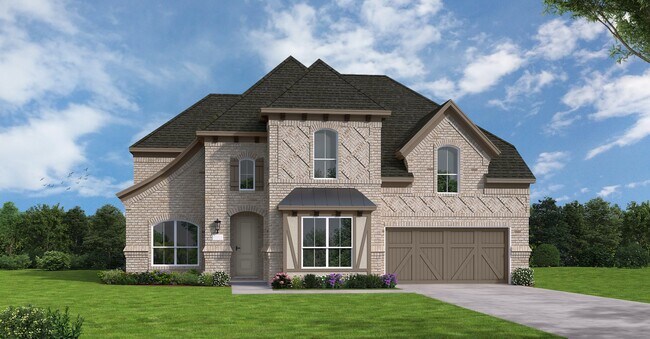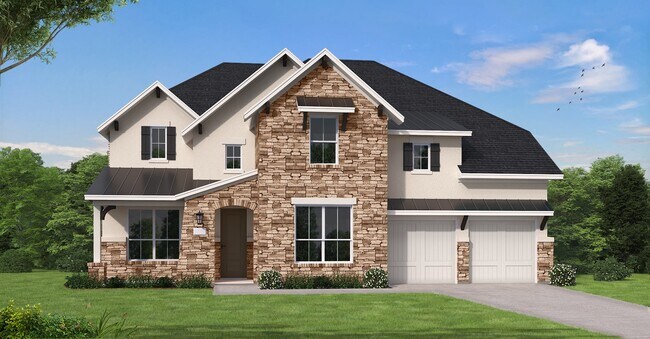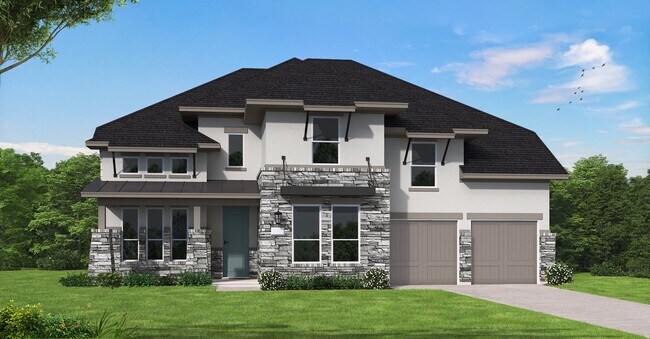
Celina, TX 75009
Estimated payment starting at $4,710/month
Highlights
- Fitness Center
- New Construction
- Clubhouse
- Moore Middle School Rated A-
- Primary Bedroom Suite
- Main Floor Primary Bedroom
About This Floor Plan
The Eagle Mountain floor plan stands out as a thoughtfully designed two-story home, offering five spacious bedrooms and three bathrooms. Perfectly suited for growing families or those who enjoy hosting, this layout balances functionality with comfort. The main floor boasts an expansive open-concept living area, seamlessly connecting the kitchen, dining, and family room spaces to create an ideal environment for both daily living and entertaining. Upstairs, the design continues to impress with well-appointed bedrooms, including a luxurious primary suite featuring a private bathroom and ample closet space. The additional bedrooms provide flexibility for guest accommodations, home offices, or play areas. With a two-car garage included, the Eagle Mountain floor plan ensures practicality without sacrificing style. This home blends form and function effortlessly, making it a standout choice for modern living.
Sales Office
| Monday - Thursday |
10:00 AM - 6:00 PM
|
| Friday |
12:00 PM - 6:00 PM
|
| Saturday |
10:00 AM - 6:00 PM
|
| Sunday |
12:00 PM - 6:00 PM
|
Home Details
Home Type
- Single Family
HOA Fees
- $164 Monthly HOA Fees
Parking
- 2 Car Attached Garage
- Front Facing Garage
Home Design
- New Construction
Interior Spaces
- 2-Story Property
- Mud Room
- Dining Room
- Open Floorplan
- Home Office
- Game Room
Kitchen
- Cooktop
- Dishwasher
- Kitchen Island
Bedrooms and Bathrooms
- 5 Bedrooms
- Primary Bedroom on Main
- Primary Bedroom Suite
- Walk-In Closet
- Powder Room
- 3 Full Bathrooms
- Primary bathroom on main floor
- Walk-in Shower
Laundry
- Laundry Room
- Laundry on main level
- Washer and Dryer Hookup
Utilities
- Air Conditioning
- Central Heating
Community Details
Overview
- Pond in Community
- Greenbelt
Amenities
- Clubhouse
- Community Center
Recreation
- Tennis Courts
- Community Basketball Court
- Community Playground
- Fitness Center
- Lap or Exercise Community Pool
- Park
- Trails
Map
Other Plans in Cambridge Crossing - 60'
About the Builder
- Cambridge Crossing - 60'
- Cambridge Crossing
- Cambridge Crossing - 50'
- 1925 Halkin Rd
- TBD County Road 50
- Green Meadows
- Cambridge Crossing - 74ft. lots
- Cambridge Crossing - 50ft. lots
- 16724 Freshwater Dr
- 5277 County Road 52
- Green Meadows
- Greenway
- 16313 Flatlands Way
- 16225 Flatlands Way
- 16634 Celina Rd
- 1218 Glad Ct
- Light Farms - Graham - 70' Lots
- Light Farms - Reagan - 80' Lots
- 6202 Private Road 902 Unit 1
- 4408 Lamplights Dr
