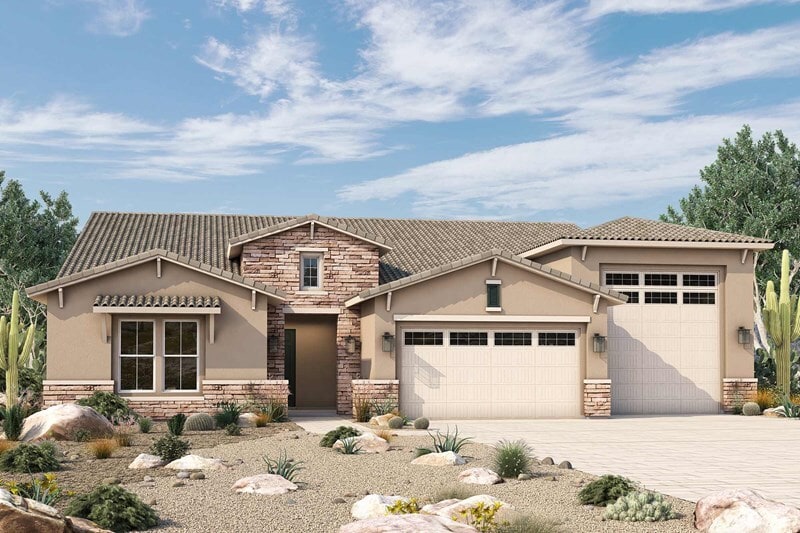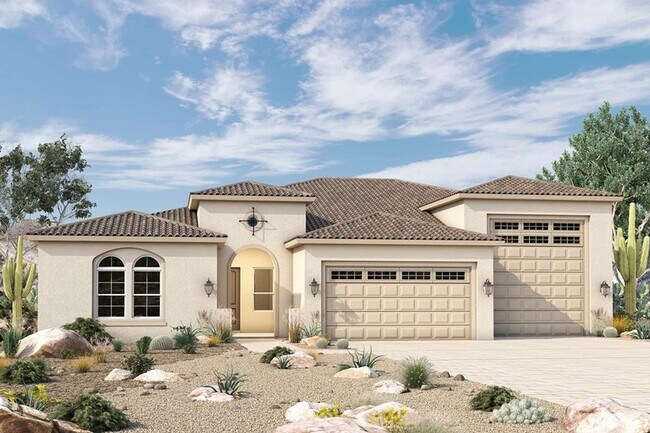
Litchfield Park, AZ 85340
Estimated payment starting at $5,138/month
Highlights
- New Construction
- RV Garage
- No HOA
- Verrado Elementary School Rated A-
- Retreat
- Community Basketball Court
About This Floor Plan
The Eagletail by David Weekley Homes floor plan combines elegance, comfort and top-quality craftsmanship. Culinary masterpieces and quick, easy meals are equally suited to the gourmet kitchen, which includes an oversized pantry, showcase island, and a grand, open layout. Design your ultimate living space in the open floor plan that provides plenty of space for cooking, dining, and spending time with those you love. A versatile study, retreat, and shady covered patio allow your family to spend time together in a variety of comfortable settings. It’s easy to wake up on the right side of the bed in the superb luxury of the Owner’s Retreat, which includes a contemporary en suite bathroom and a spacious walk-in closet. Two spacious junior bedrooms, a guest suite, and an incredible garage with a family foyer allows everyone for everyone to come and go with ease. Get the most out of each day with the EnergySaverTM innovations that enhance the design of this incredible new home in the Buckeye, AZ, community of Canyon Views.
Builder Incentives
Starting Rate As Low As 2.99%. Offer valid November, 1, 2025 to December, 16, 2025.
Sales Office
| Monday - Tuesday |
10:00 AM - 6:00 PM
|
| Wednesday |
1:00 PM - 6:00 PM
|
| Thursday - Sunday |
10:00 AM - 6:00 PM
|
Home Details
Home Type
- Single Family
Parking
- 3 Car Attached Garage
- Front Facing Garage
- Tandem Garage
- RV Garage
Home Design
- New Construction
Interior Spaces
- 1-Story Property
- Family Room
- Combination Kitchen and Dining Room
- Home Office
Kitchen
- Walk-In Pantry
- Kitchen Island
Bedrooms and Bathrooms
- 4 Bedrooms
- Retreat
- Walk-In Closet
- Jack-and-Jill Bathroom
- Powder Room
- Primary bathroom on main floor
- Dual Vanity Sinks in Primary Bathroom
- Private Water Closet
- Bathtub with Shower
- Walk-in Shower
Laundry
- Laundry Room
- Laundry on main level
- Washer and Dryer Hookup
Outdoor Features
- Covered Patio or Porch
Community Details
Overview
- No Home Owners Association
- Greenbelt
Recreation
- Community Basketball Court
- Community Playground
- Park
Map
Other Plans in Canyon Views - 80’ Paradise Series
About the Builder
- Canyon Views - 70’ Sunrise Series
- Canyon Views - 80’ Paradise Series
- Canyon Views - Hacienda
- 5625 N 205th Ln
- 5591 N 205th Ln
- 5624 N 205th Ln
- 5585 N 205th Ln
- Victory at Verrado - Fairways
- 19573 W Badgett Ln
- 20644 W McDonald Dr
- 20638 W Berridge Ln
- 20712 W Rovey Ave
- Victory at Verrado - Venture II Collection 55+
- IronWing at Windrose - Tirreno at IronWing
- IronWing at Windrose
- Alora at Ironwing - Alora
- 2024X W Wolf St Unit 2
- IronWing at Windrose
- 19141 W Missouri Ave
- Victory at Verrado


