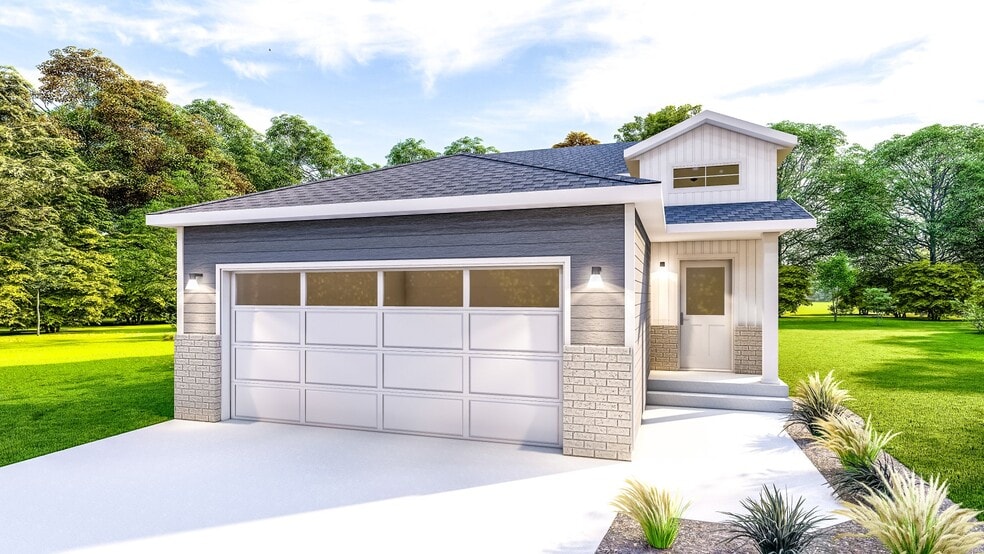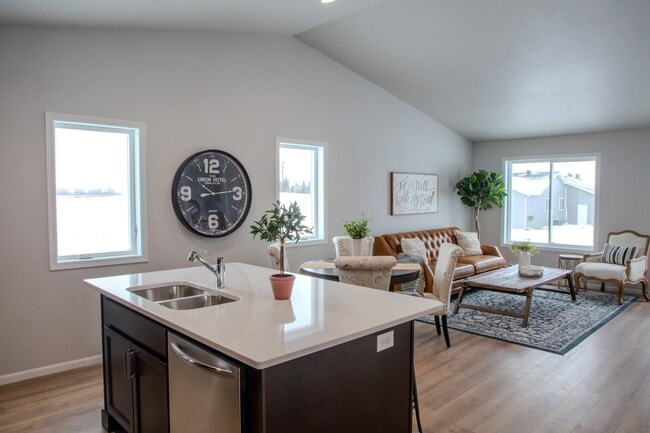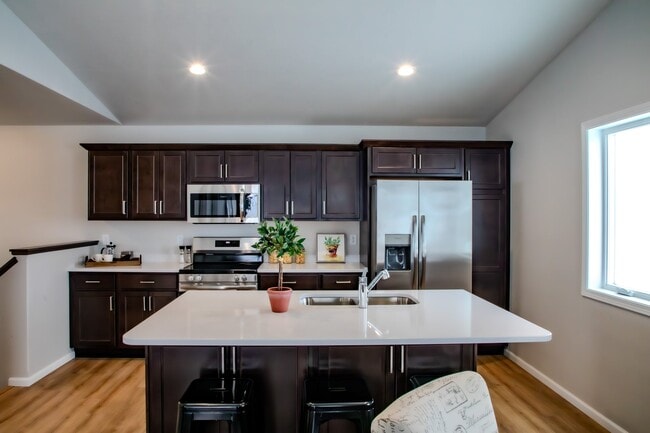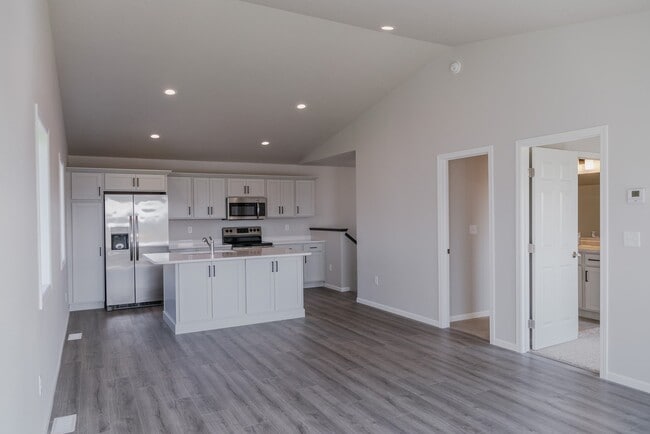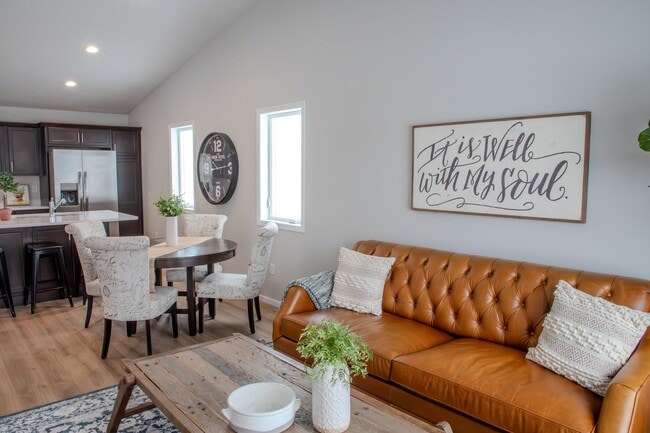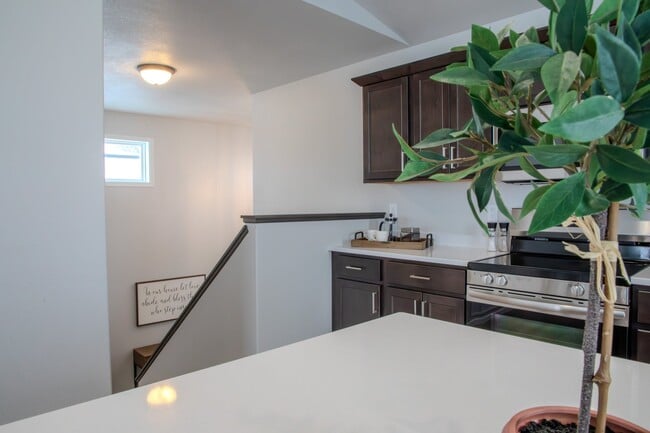
Estimated payment starting at $2,178/month
Total Views
96,631
3
Beds
2
Baths
1,793
Sq Ft
$197
Price per Sq Ft
Highlights
- New Construction
- Primary Bedroom Suite
- No HOA
- Discovery Elementary School Rated A-
- Quartz Countertops
- Stainless Steel Appliances
About This Floor Plan
The Ease Bi-Level floor plan reflects a relaxed, inspired, and comfortable space you’ll be happy to call home. Featuring a large, airy foyer, greet your guests in style as you welcome them to your new home! The upper level is bright and open with a lovely kitchen and living space. You'll find a master bedroom and Hollywood bathroom to round out the upper floor. The lower highlights another living space, 2 bedrooms, and another bathroom. Start your Thomsen Moment today!
Sales Office
All tours are by appointment only. Please contact sales office to schedule.
Sales Team
Carter Anderson
Office Address
977 David Dr
Grand Forks, ND 58201
Home Details
Home Type
- Single Family
Parking
- 2 Car Attached Garage
- Front Facing Garage
Taxes
- No Special Tax
Home Design
- New Construction
Interior Spaces
- 1,793 Sq Ft Home
- 2-Story Property
- Recessed Lighting
Kitchen
- Stainless Steel Appliances
- Quartz Countertops
Bedrooms and Bathrooms
- 3 Bedrooms
- Primary Bedroom Suite
- 2 Full Bathrooms
Utilities
- Central Heating and Cooling System
- High Speed Internet
- Cable TV Available
Community Details
- No Home Owners Association
Map
Other Plans in Crary's 11th
About the Builder
For almost two decades, Thomsen Homes has been dedicated to building quality homes for individuals and families to call their own. They are supported by a dynamic team of experts with a shared passion for home-building. Every day, the employees bring the coveted Midwestern work ethic to each project, and this dedication is evident in the commitment they show to homeowners. Thomsen Homes listens to clients' ideas, considers their lifestyle needs, and works closely with them to develop the best approach to creating their dream homes. Each team member contributes unique talents, skills, and accomplishments, making Thomsen Homes the leading homebuilder in the FM and Grand Forks areas.
Frequently Asked Questions
How many homes are planned at Crary's 11th
What are the HOA fees at Crary's 11th?
How many floor plans are available at Crary's 11th?
How many move-in ready homes are available at Crary's 11th?
Nearby Homes
- Crary's 11th
- 6417 Yukon Ln
- 6331 Riggs Rd
- 6632 Riggs Rd
- 6617 Riggs Rd
- Southfield Place - Duplexes
- 2358 42nd Ave S
- 1950 S Washington St
- 4625 S Washington St
- 3900 S Columbia Rd
- 3751 Columbia Road Rd S
- 3550 Columbia Rd S
- 6435 S 20th St
- RURAL 12th Ave NE
- 1726 S Washington St
- TBD Brandon Blvd SE
- 23022 Bygland Ct SW
- TBD Deer Trail Ln NE
- Tbd 430 Ave SW
- TBD 430 Ave SW
Your Personal Tour Guide
Ask me questions while you tour the home.
