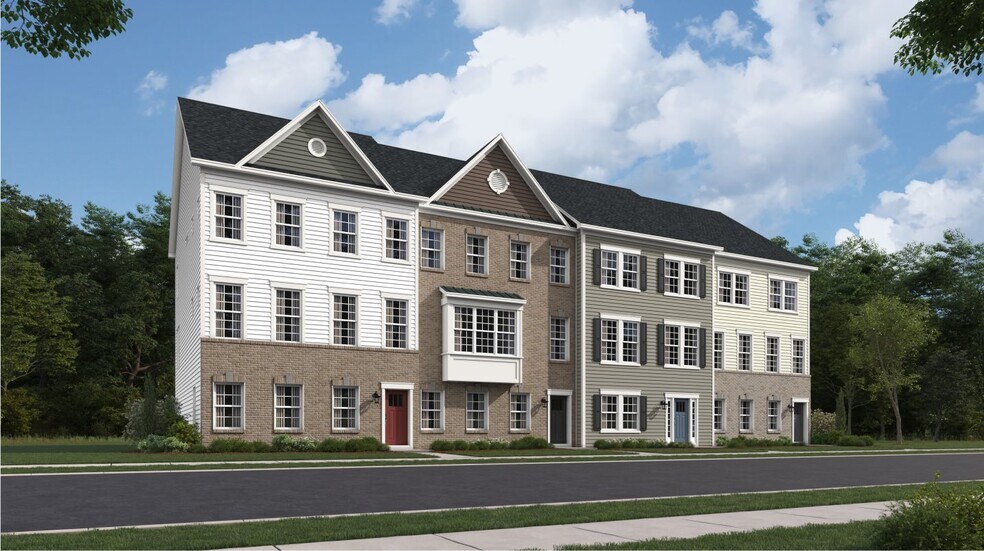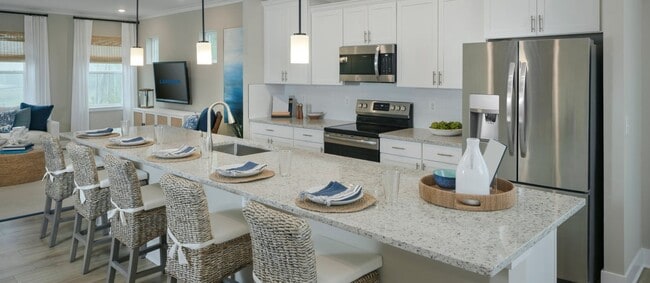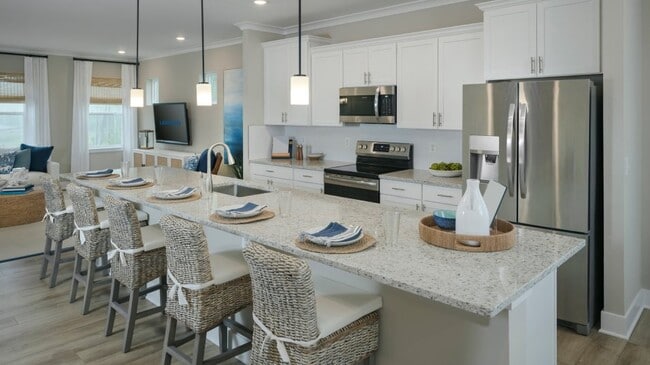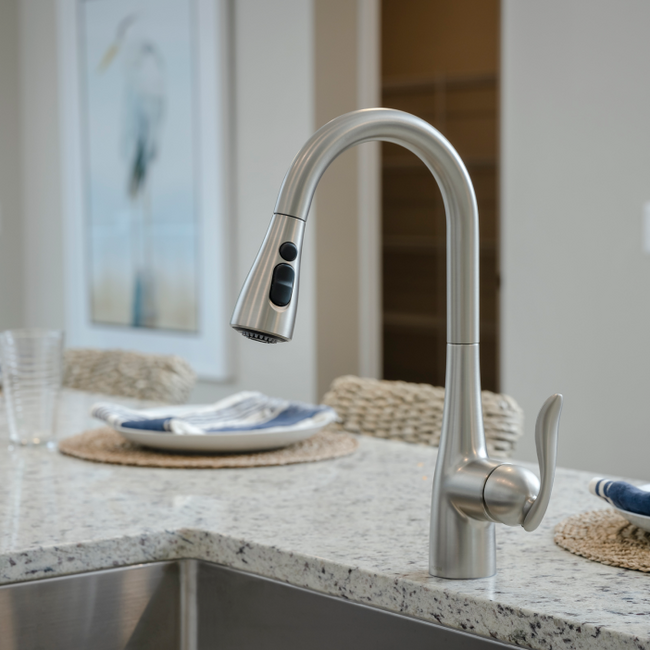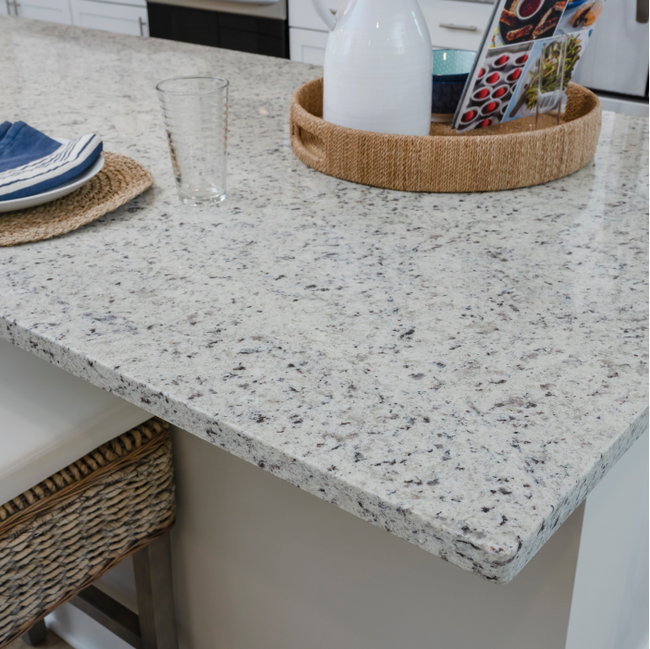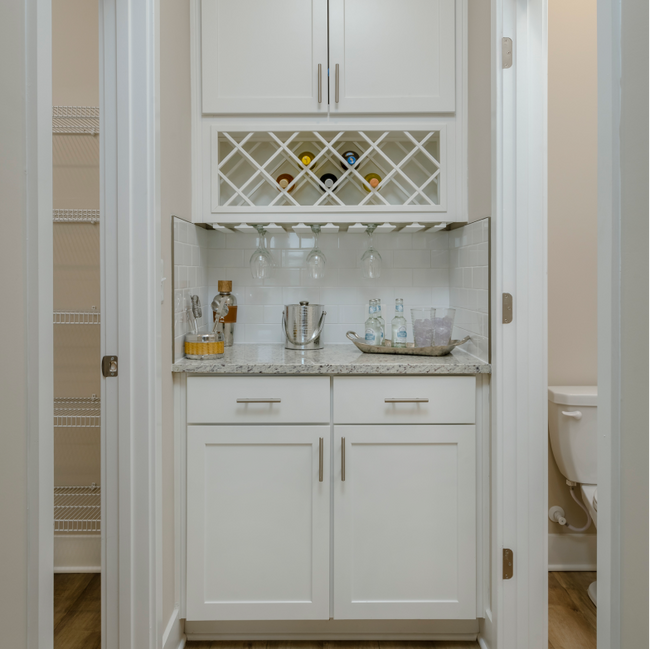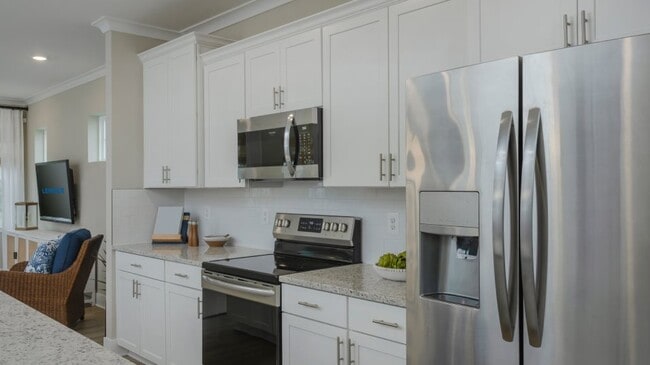
Verified badge confirms data from builder
Baltimore, MD 21244
Estimated payment starting at $2,892/month
Total Views
89,117
3
Beds
2.5
Baths
2,453
Sq Ft
$183
Price per Sq Ft
Highlights
- Fitness Center
- Primary Bedroom Suite
- Clubhouse
- New Construction
- Built-In Refrigerator
- Recreation Room
About This Floor Plan
This three-story townhome features a modern, open-concept design that provides ample room to grow and entertain. The foyer leads to a spacious recreation room and a two-car garage on the first level, while upstairs is the main living area of the home. A sun-drenched family room blends effortlessly into a well-equipped kitchen and dining room with glass sliders to provide seamless transitions between spaces. Occupying the top floor is a private owner’s suite with an en-suite bathroom and two secondary bedrooms. Select homesites feature an optional fourth-floor loft with a desirable roof deck.
Sales Office
Hours
| Monday |
2:00 PM - 6:00 PM
|
| Tuesday - Sunday |
10:00 AM - 6:00 PM
|
Sales Team
David M. Paris
Joanna Friel
Joanna Hobbs
Office Address
2013 Patapsco Glen Rd
Baltimore, MD 21244
Townhouse Details
Home Type
- Townhome
HOA Fees
- $75 Monthly HOA Fees
Parking
- 2 Car Attached Garage
- Rear-Facing Garage
Taxes
- Special Tax
Home Design
- New Construction
Interior Spaces
- 3-Story Property
- ENERGY STAR Qualified Windows
- Smart Doorbell
- Family Room
- Combination Kitchen and Dining Room
- Recreation Room
- Smart Thermostat
- Laundry on upper level
Kitchen
- Built-In Microwave
- Built-In Refrigerator
- Dishwasher
- Stainless Steel Appliances
- Kitchen Island
- Granite Countertops
Flooring
- Carpet
- Tile
Bedrooms and Bathrooms
- 3 Bedrooms
- Primary Bedroom Suite
- Walk-In Closet
- Powder Room
- Granite Bathroom Countertops
- Dual Vanity Sinks in Primary Bathroom
- Private Water Closet
- Bathtub with Shower
- Walk-in Shower
- Ceramic Tile in Bathrooms
Eco-Friendly Details
- Energy-Efficient Insulation
Utilities
- Air Conditioning
- Programmable Thermostat
- Smart Home Wiring
- High Speed Internet
- Cable TV Available
Community Details
Recreation
- Fitness Center
- Lap or Exercise Community Pool
- Dog Park
- Trails
Additional Features
- Clubhouse
Map
Other Plans in Patapsco Glen - East Collection
About the Builder
Since 1954, Lennar has built over one million new homes for families across America. They build in some of the nation’s most popular cities, and their communities cater to all lifestyles and family dynamics, whether you are a first-time or move-up buyer, multigenerational family, or Active Adult.
Nearby Homes
- Patapsco Glen - East Collection
- 7607 River Reach Rd
- 1812 Oxbow Rd
- 0 Wrights Mill Rd Unit MDBC2140880
- 0 Rices Ln
- 1019 Cummings Ave
- 1013 Cummings Ave
- 0 Old Court Rd Parcel 631
- 206 Winters Ln
- 0 Melvin Ave
- 3598 Fels Ln
- 5605 Piedmont Ave
- 8412 Merryman St
- 925 Milford Mill Rd
- 0 Franklintown Subdivision Unit MDBA2166112
- 4818 Oakland Park Rd
- 4812 Valley Forge Rd
- Bethany Glen - 55+ Villas
- 4911 W Forest Park Ave
- Bethany Glen - 55+ Villas
