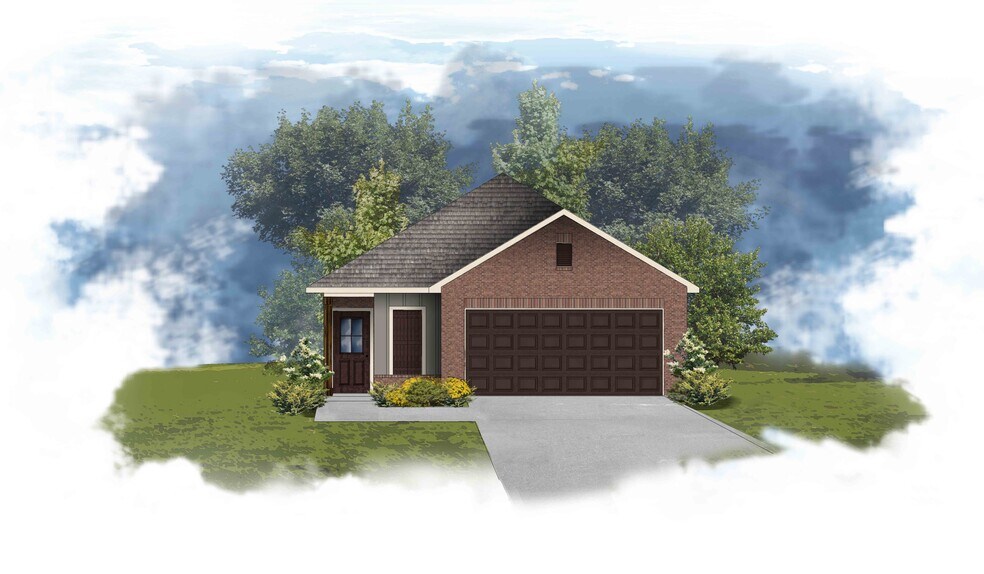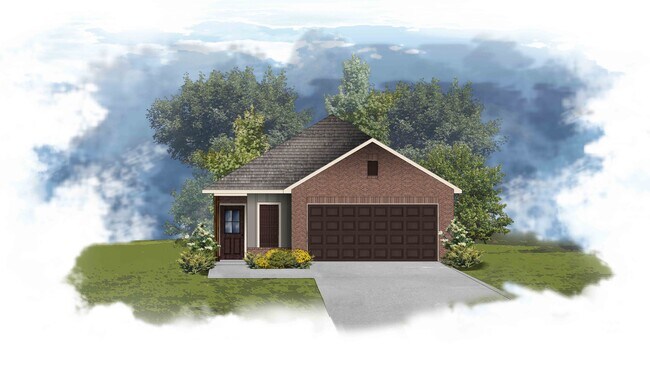
Estimated payment starting at $1,764/month
Highlights
- New Construction
- Primary Bedroom Suite
- Granite Countertops
- Magnolia Parkway Elementary School Rated A-
- Views Throughout Community
- Mud Room
About This Floor Plan
With 1,748 square feet of living space and a total area of 2,267 square feet, the Eastover II G offers a smartly designed open floor plan that maximizes space and flow throughout the main living areas. Whether you're hosting guests or enjoying quiet evenings at home, this layout supports both relaxation and connection.The kitchen, dining, and living areas seamlessly blend together to create a welcoming central hub. The master suite is thoughtfully tucked away for privacy and features a double vanity, a large walk-in closet, a private water closet, and a spacious master showeroffering the perfect retreat at the end of the day.Three additional bedrooms and a second full bathroom make this home ideal for families, guests, or flexible living needs such as a home office or hobby room.Outside, the brick and siding exterior delivers timeless curb appeal with low-maintenance durability. A covered rear patio extends your living space outdoorsideal for entertaining or enjoying your morning coffee. The two-car garage adds everyday convenience, while the homes energy-efficient construction helps lower utility costs and promote a more sustainable lifestyle.Backed by the trusted craftsmanship of DSLD Homes, the Eastover II G offers space, comfort, and long-term valueall in one beautifully designed package.
Sales Office
All tours are by appointment only. Please contact sales office to schedule.
Home Details
Home Type
- Single Family
Parking
- 2 Car Attached Garage
- Front Facing Garage
Home Design
- New Construction
Interior Spaces
- 1-Story Property
- Ceiling Fan
- ENERGY STAR Qualified Windows
- Mud Room
- Formal Entry
- Living Room
- Combination Kitchen and Dining Room
- Smart Thermostat
Kitchen
- Range Hood
- Dishwasher
- Kitchen Island
- Granite Countertops
Flooring
- Carpet
- Tile
Bedrooms and Bathrooms
- 4 Bedrooms
- Primary Bedroom Suite
- Walk-In Closet
- 2 Full Bathrooms
- Primary bathroom on main floor
- Granite Bathroom Countertops
- Dual Vanity Sinks in Primary Bathroom
- Private Water Closet
- Bathroom Fixtures
- Bathtub with Shower
- Ceramic Tile in Bathrooms
Laundry
- Laundry Room
- Laundry on main level
Utilities
- Programmable Thermostat
- Tankless Water Heater
Additional Features
- Energy-Efficient Insulation
- Covered Patio or Porch
- Landscaped
Community Details
- Views Throughout Community
- Pond in Community
- Greenbelt
Map
Other Plans in Mostyn Springs
About the Builder
- Mostyn Springs
- Mostyn Springs
- 40931 Westley Ln
- 40850 Country Forest Dr
- 0 Gable Cir
- TBD Fm 1488 Rd
- Lot 25 Frank Ln
- Thousand Oaks
- 02 Garland Rd
- Lot 33 Frank Ln
- Lot 34 Frank Ln
- 38185 Spur 149 Rd
- 00 Spur 149
- 40443 Gerygone Ln
- 207 Creekside Dr
- TBD Mill Creek Rd
- 00 Glenda Dr
- 0 Garland Rd Unit 23990329
- 33010 Octavia Dr
- 33102 Octavia Dr

