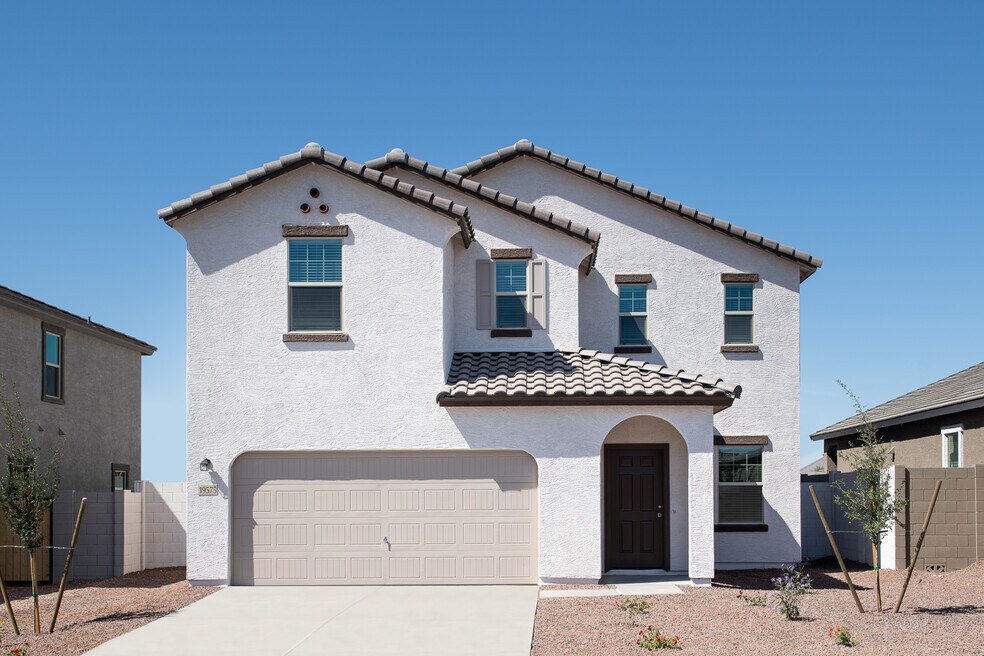
Estimated payment starting at $3,031/month
Highlights
- New Construction
- Main Floor Bedroom
- Granite Countertops
- Primary Bedroom Suite
- Loft
- Community Basketball Court
About This Floor Plan
From the covered porch, you enter into the foyer, which opens into a flex room. Just beyond, a hallway leads to a bedroom with a full bath and access to the two-car garage. Continuing down the hall, you'll find a powder bath and the staircase to the second floor. From there, you enter the open kitchen, dining area, and family room, with a patio located just off the dining space. Upstairs, a spacious loft connects to the primary bedroom, which features a primary bath, two walk-in closets, and a linen closet. Three additional bedrooms—each with its own walk-in closet—are also located on the second floor. Two of the bedrooms share a full bath, and the fourth bedroom has an additional bathroom available. A conveniently located laundry room completes the upper level.
Builder Incentives
Contact builder for incentives!
Sales Office
| Monday - Saturday |
10:00 AM - 6:00 PM
|
| Sunday |
11:00 AM - 6:00 PM
|
Home Details
Home Type
- Single Family
HOA Fees
- $103 Monthly HOA Fees
Parking
- 2 Car Attached Garage
- Front Facing Garage
Home Design
- New Construction
Interior Spaces
- 3,131 Sq Ft Home
- 2-Story Property
- Family Room
- Combination Kitchen and Dining Room
- Loft
- Flex Room
Kitchen
- Breakfast Bar
- Walk-In Pantry
- Built-In Range
- Range Hood
- Dishwasher
- Stainless Steel Appliances
- Kitchen Island
- Granite Countertops
Bedrooms and Bathrooms
- 5 Bedrooms
- Main Floor Bedroom
- Primary Bedroom Suite
- Dual Closets
- Walk-In Closet
- Jack-and-Jill Bathroom
- Powder Room
- 4 Full Bathrooms
- Bathtub with Shower
- Walk-in Shower
Laundry
- Laundry Room
- Laundry on upper level
- Washer and Dryer Hookup
Outdoor Features
- Patio
- Porch
Utilities
- Central Heating and Cooling System
- High Speed Internet
- Cable TV Available
Community Details
Overview
- Association fees include ground maintenance
Recreation
- Community Basketball Court
- Dog Park
Map
Other Plans in Agave Trails
About the Builder
- Agave Trails
- Agave Trails
- Mystic Vista - Mystic Vista Traditions
- Montana Vista - Summit
- Montana Vista
- 24477 W Grove St
- 5420 S 245th Ave
- 24491 W Grove St
- 5396 S 245th Ave
- 5372 S 245th Ave
- 5348 S 245th Ave
- Allure Vista - Reserve Series
- Allure Vista - Estate Series
- Mayfield
- 5324 S 245th Ave
- 24492 W Grove St
- Montana Vista - Highland
- Mystic Vista - Mystic Vista Enclaves
- Mayfield
- 24568 W Grove St
Ask me questions while you tour the home.






