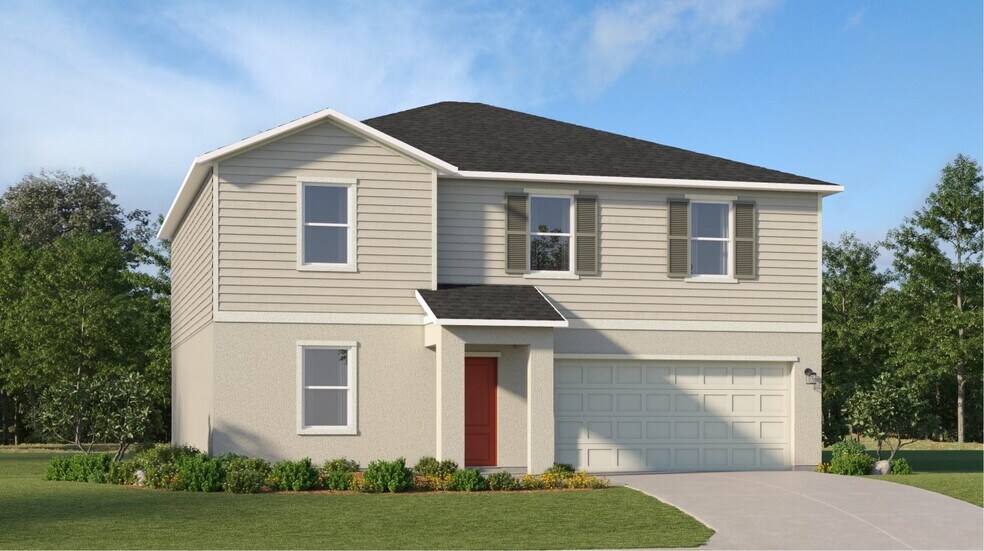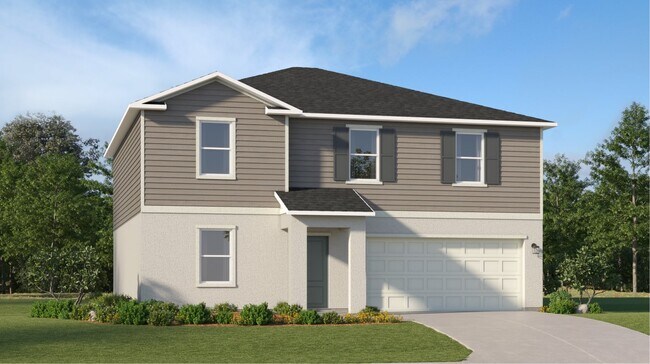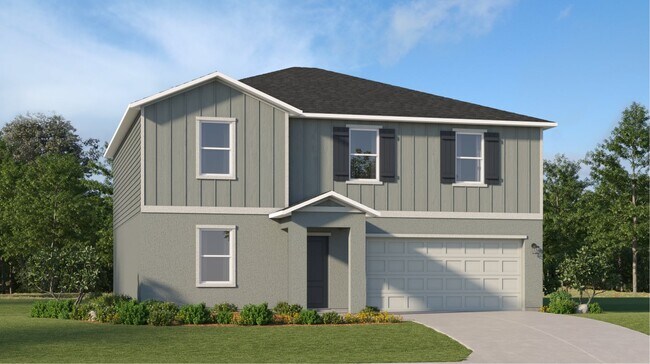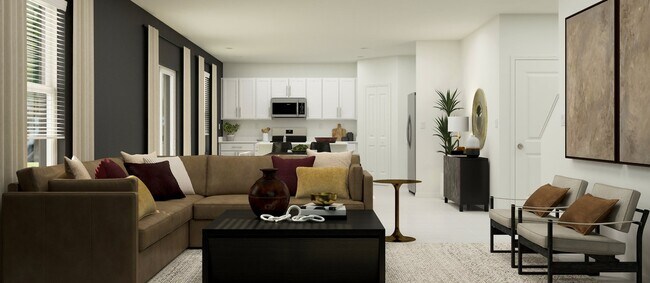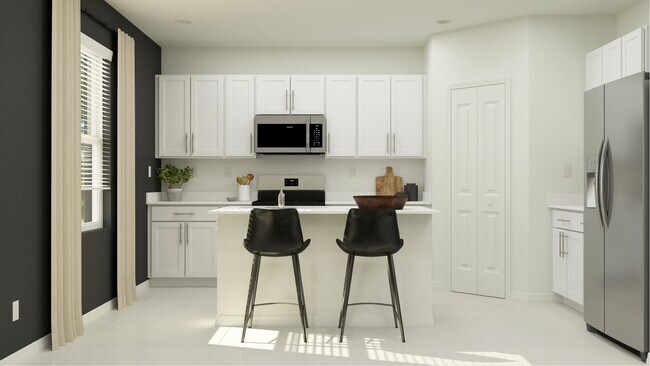
Verified badge confirms data from builder
Lakeland, FL 33801
Estimated payment starting at $2,378/month
Total Views
4,564
5
Beds
3
Baths
2,451
Sq Ft
$149
Price per Sq Ft
Highlights
- New Construction
- Primary Bedroom Suite
- Main Floor Bedroom
- Lincoln Avenue Academy Rated A-
- Built-In Refrigerator
- Loft
About This Floor Plan
The first floor of this two-story home shares an open layout between the kitchen, dining area and family room for easy entertaining with access to the patio. A secondary bedroom on the first floor can easily be converted to a guest room or home office. Upstairs is a versatile loft that serves as an additional shared living space, along with three secondary bedrooms and a luxe owner's suite comprised of an en-suite bathroom and a large walk-in closet.
Sales Office
Hours
| Monday - Saturday |
10:00 AM - 6:00 PM
|
| Sunday |
11:00 AM - 6:00 PM
|
Office Address
873 Hour Glass Rd
Lakeland, FL 33801
Home Details
Home Type
- Single Family
HOA Fees
- $100 Monthly HOA Fees
Parking
- 2 Car Attached Garage
- Front Facing Garage
Home Design
- New Construction
Interior Spaces
- 2-Story Property
- Recessed Lighting
- Double Pane Windows
- Family Room
- Dining Area
- Loft
Kitchen
- Eat-In Kitchen
- Breakfast Bar
- Walk-In Pantry
- Built-In Range
- Built-In Microwave
- Built-In Refrigerator
- Dishwasher
- Stainless Steel Appliances
- Kitchen Island
- Quartz Countertops
- Disposal
Flooring
- Carpet
- Tile
Bedrooms and Bathrooms
- 5 Bedrooms
- Main Floor Bedroom
- Primary Bedroom Suite
- Walk-In Closet
- 3 Full Bathrooms
- Quartz Bathroom Countertops
- Bathtub with Shower
- Walk-in Shower
Laundry
- Laundry Room
- Laundry on upper level
- Washer and Dryer
Outdoor Features
- Patio
- Front Porch
Utilities
- Central Heating and Cooling System
- High Speed Internet
- Cable TV Available
Additional Features
- Energy-Efficient Insulation
- Lawn
Map
Other Plans in Cypress Point at Lake Parker - The Estates
About the Builder
Since 1954, Lennar has built over one million new homes for families across America. They build in some of the nation’s most popular cities, and their communities cater to all lifestyles and family dynamics, whether you are a first-time or move-up buyer, multigenerational family, or Active Adult.
Nearby Homes
- Cypress Point at Lake Parker - The Manors
- Cypress Point at Lake Parker - The Estates
- 2114 E Bruce St
- 2514 Weber St
- 1025 Lakewood Ct
- 2528 Weber St
- 429 Longfellow Blvd
- 730 N Combee Rd
- 741 N Combee Rd
- 2728 Golfview St
- 0 Woodland Ave
- 626 Woodland Ave
- 3013 Rossi Ln
- 1305 E Parker St
- 0 Fish Hatchery Rd Unit MFRL4954419
- 2712 Williston Dr
- 0 Skyview Blvd
- 432 Oak Ridge W
- 0 Captiva Point Unit MFRL4957139
- 1525 Fish Hatchery Rd
