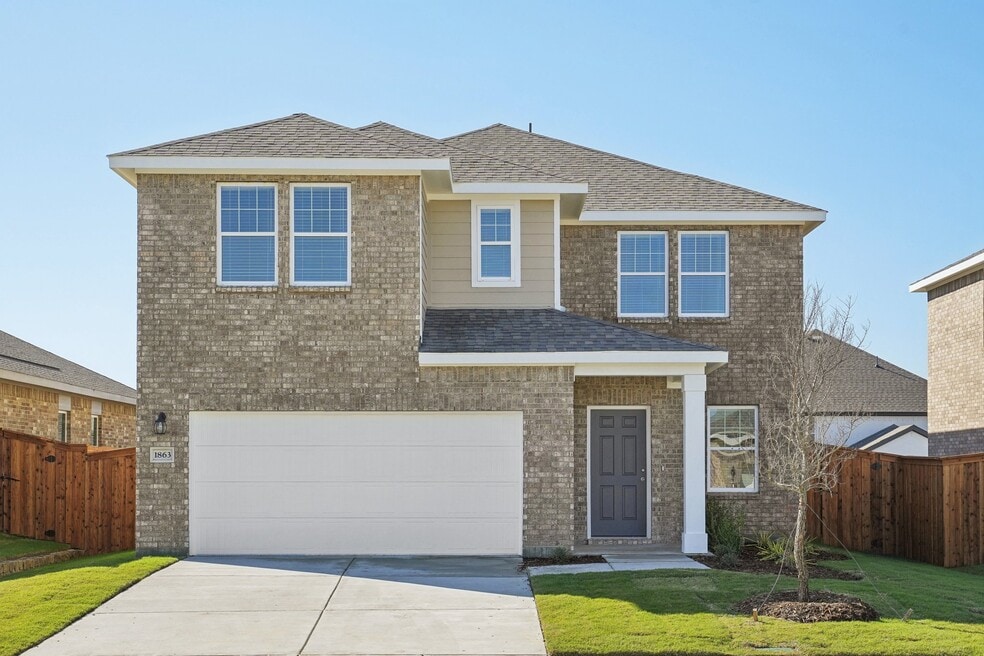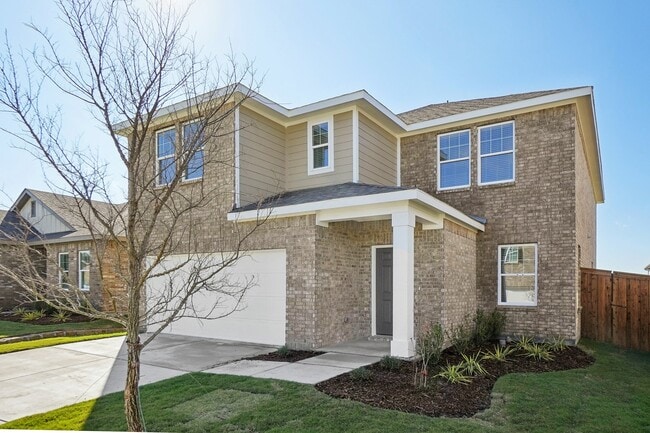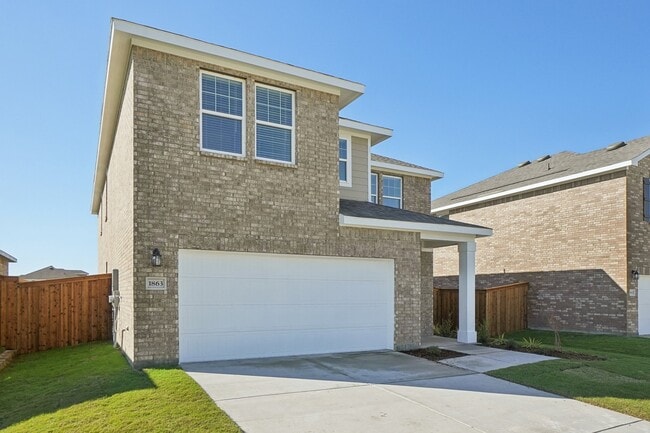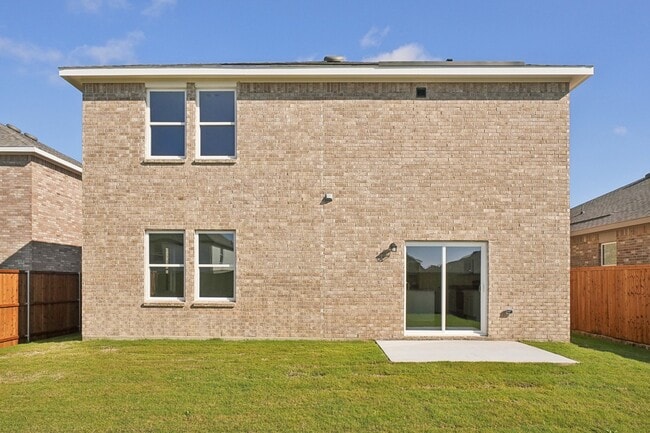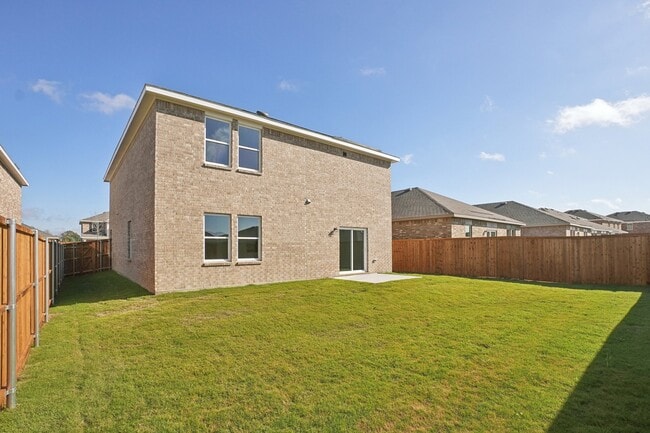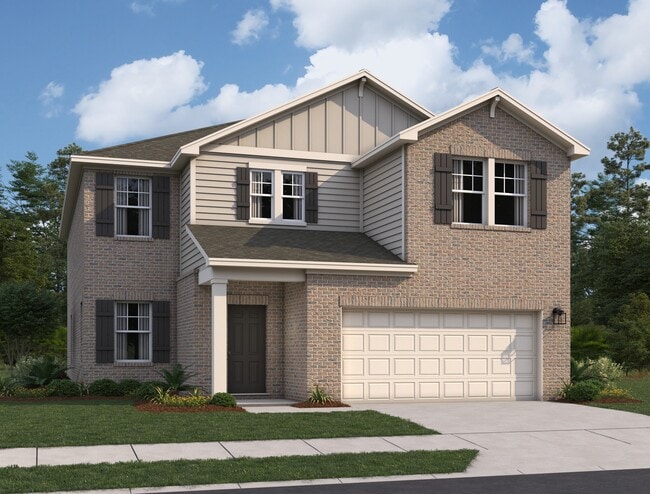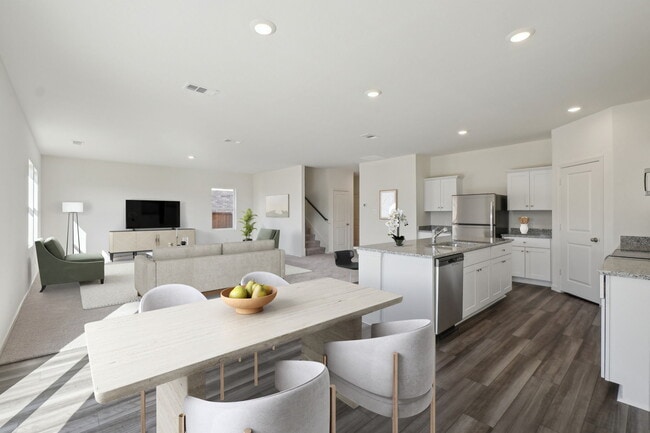
Estimated payment starting at $2,567/month
Highlights
- Fitness Center
- Primary Bedroom Suite
- Main Floor Primary Bedroom
- New Construction
- Clubhouse
- Views Throughout Community
About This Floor Plan
From the covered porch, you enter into the foyer, which opens into a flex room. Just beyond, a hallway leads to a bedroom with a full bath and access to the two-car garage. Continuing down the hall, you'll find a powder bath and the staircase to the second floor. From there, you enter the open kitchen, dining area, and family room, with a patio located just off the dining space. Upstairs, a spacious loft connects to the primary bedroom, which features a primary bath, two walk-in closets, and a linen closet. Three additional bedrooms—each with its own walk-in closet—are also located on the second floor. Two of the bedrooms share a full bath, and the fourth bedroom has an additional bathroom available. A conveniently located laundry room completes the upper level.
Builder Incentives
Enjoy lower monthly payments with a 1.99% interest rate for your first year.*
Sales Office
| Monday - Saturday |
10:00 AM - 6:00 PM
|
| Sunday |
11:00 AM - 6:00 PM
|
Home Details
Home Type
- Single Family
HOA Fees
- $75 Monthly HOA Fees
Parking
- 2 Car Attached Garage
- Front Facing Garage
Home Design
- New Construction
Interior Spaces
- 3,131 Sq Ft Home
- 2-Story Property
- Family Room
- Dining Area
- Loft
- Flex Room
Kitchen
- Walk-In Pantry
- Oven
- Dishwasher
- Stainless Steel Appliances
- Kitchen Island
- Granite Countertops
Bedrooms and Bathrooms
- 5 Bedrooms
- Primary Bedroom on Main
- Primary Bedroom Suite
- Walk-In Closet
- Powder Room
- 4 Full Bathrooms
- Primary bathroom on main floor
- Walk-in Shower
Laundry
- Laundry Room
- Laundry on main level
- Washer and Dryer
Community Details
Overview
- Views Throughout Community
- Greenbelt
Amenities
- Picnic Area
- Clubhouse
- Event Center
- Community Center
- Amenity Center
Recreation
- Community Playground
- Fitness Center
- Community Pool
- Splash Pad
- Park
- Trails
Map
Other Plans in Gateway Parks
About the Builder
- Gateway Parks
- Gateway Parks
- Gateway Parks
- 12011 Golden Meadow Ln
- Bellagio
- Las Lomas - 50'
- Las Lomas - 60'
- Las Lomas - Las Lomas Select Series
- Las Lomas - Las Lomas-Classic Series
- Lakewood Trails
- 11160 Farm To Market Road 1641
- 00 Hwy 80
- 1906 Sweet Water Trail
- 3112 Splendid Ct
- 197 Acres Farm To Market 548
- 503 U S 80
- 503 E Us Hwy 80
- Walden Pond South - Walden Pond
- 8796 Griffin Ln
- 2305 Bay Laurel Ln
