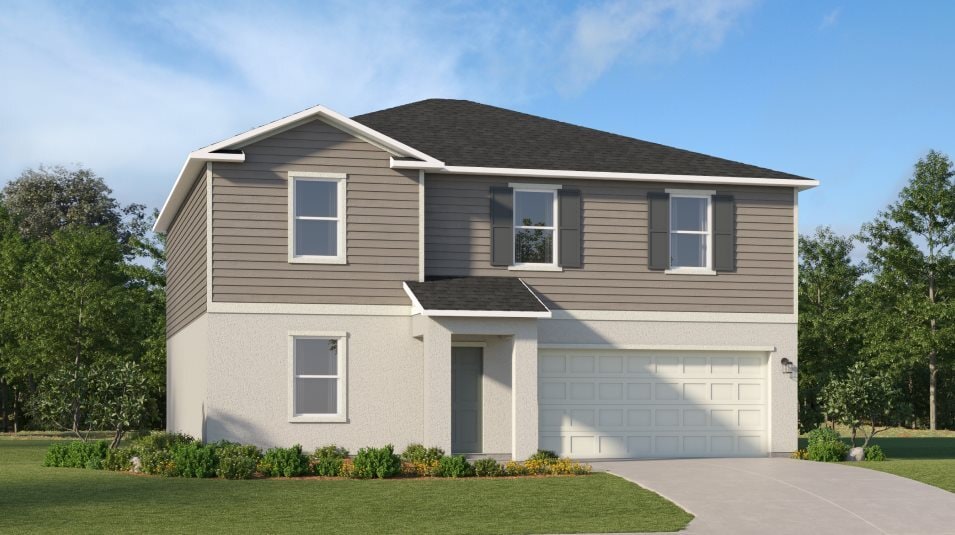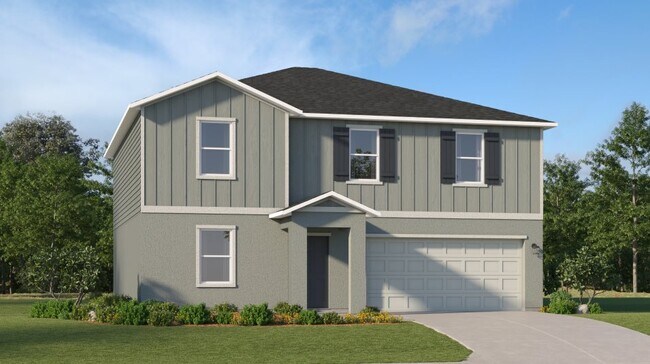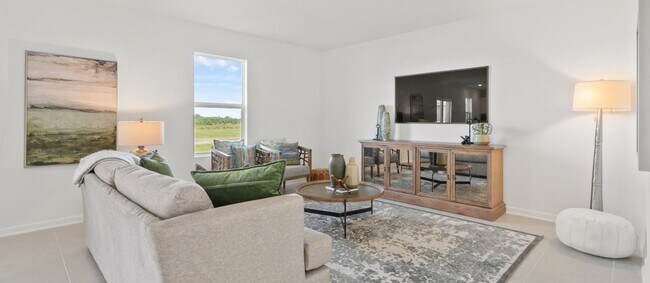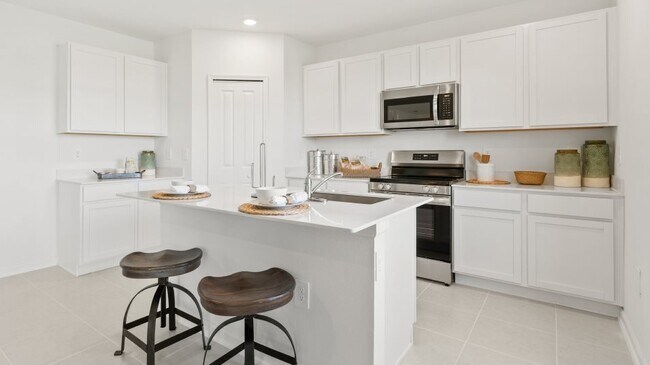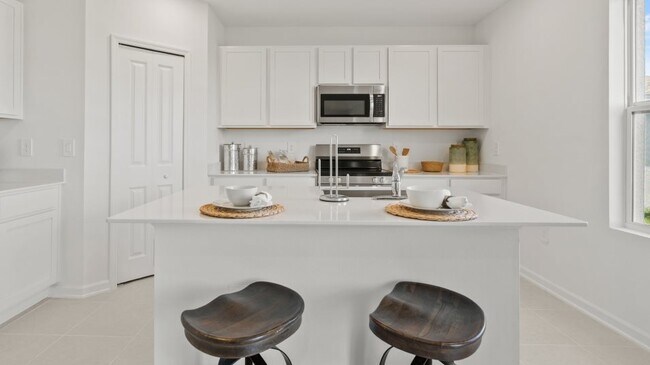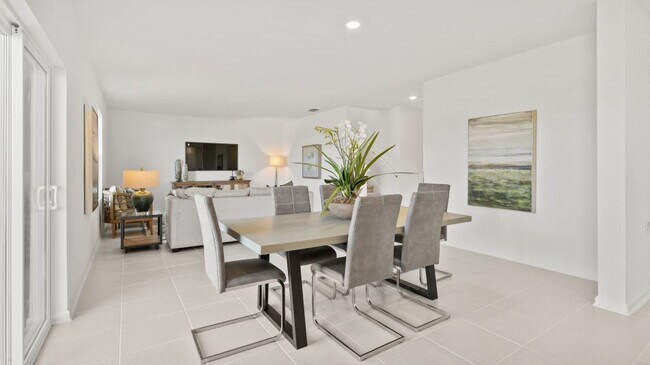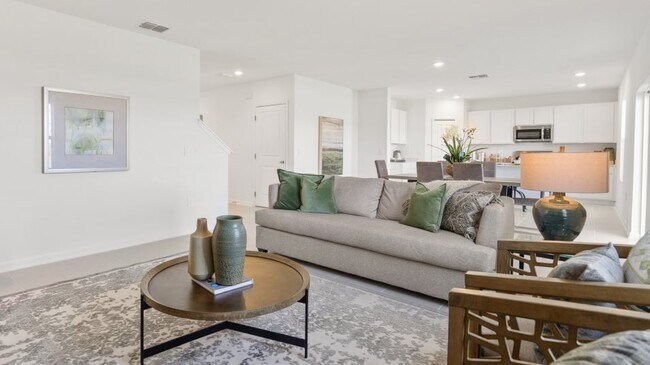
Verified badge confirms data from builder
Haines City, FL 33844
Estimated payment starting at $2,011/month
Total Views
4,072
5
Beds
3
Baths
2,451
Sq Ft
$130
Price per Sq Ft
Highlights
- Marina
- Community Cabanas
- Primary Bedroom Suite
- Golf Course Community
- New Construction
- Community Lake
About This Floor Plan
The first floor of this two-story home shares an open layout between the kitchen, dining area and family room for easy entertaining with access to the patio. A secondary bedroom on the first floor can easily be converted to a guest room or home office. Upstairs is a versatile loft that serves as an additional shared living space, along with three secondary bedrooms and a luxe owner's suite comprised of an en-suite bathroom and a large walk-in closet.
Sales Office
Hours
| Monday - Saturday |
10:00 AM - 6:00 PM
|
| Sunday |
11:00 AM - 6:00 PM
|
Office Address
1520 Redwood Ln
Haines City, FL 33844
Home Details
Home Type
- Single Family
HOA Fees
- $48 Monthly HOA Fees
Parking
- 2 Car Attached Garage
- Front Facing Garage
Home Design
- New Construction
Interior Spaces
- 2,451 Sq Ft Home
- 2-Story Property
- Formal Entry
- Family Room
- Living Room
- Dining Room
- Loft
Kitchen
- Walk-In Pantry
- Kitchen Island
Bedrooms and Bathrooms
- 5 Bedrooms
- Main Floor Bedroom
- Primary Bedroom Suite
- Walk-In Closet
- 3 Full Bathrooms
- Bathtub with Shower
- Walk-in Shower
Laundry
- Laundry Room
- Laundry on upper level
Outdoor Features
- Covered Patio or Porch
Community Details
Overview
- Community Lake
- Views Throughout Community
- Pond in Community
- Greenbelt
Amenities
- Picnic Area
- Clubhouse
- Community Center
Recreation
- Marina
- Beach
- Golf Course Community
- Tennis Courts
- Baseball Field
- Soccer Field
- Community Basketball Court
- Volleyball Courts
- Community Playground
- Community Cabanas
- Lap or Exercise Community Pool
- Park
- Tot Lot
- Trails
Map
Other Plans in Hamilton Bluff - Estate Key Collection
About the Builder
Lennar Corporation is a publicly traded homebuilding and real estate services company headquartered in Miami, Florida. Founded in 1954, the company began as a local Miami homebuilder and has since grown into one of the largest residential construction firms in the United States. Lennar operates primarily under the Lennar brand, constructing and selling single-family homes, townhomes, and condominiums designed for first-time, move-up, active adult, and luxury homebuyers.
Beyond homebuilding, Lennar maintains vertically integrated operations that include mortgage origination, title insurance, and closing services through its financial services segment, as well as multifamily development and property technology investments. The company is listed on the New York Stock Exchange under the ticker symbols LEN and LEN.B and is a component of the S&P 500.
Lennar’s corporate leadership and administrative functions are based in Miami, where the firm oversees national strategy, capital allocation, and operational standards across its regional homebuilding divisions. As of fiscal year 2025, Lennar delivered more than 80,000 homes and employed thousands of people nationwide, with operations spanning across the country.
Frequently Asked Questions
How many homes are planned at Hamilton Bluff - Estate Key Collection
What are the HOA fees at Hamilton Bluff - Estate Key Collection?
How many floor plans are available at Hamilton Bluff - Estate Key Collection?
How many move-in ready homes are available at Hamilton Bluff - Estate Key Collection?
Nearby Homes
- Hamilton Bluff - Manor Key Collection
- Hamilton Bluff - Estate Key Collection
- Hamilton Bluff
- Hamilton Bluff - Classic Series
- Hamilton Bluff - Signature Series
- Hamilton Bluff
- 144 Gordon Dr
- 240 Church St
- 620 W 2nd St N
- 0 Church St
- 0 Kokomo Rd NE Unit MFRO6215686
- 630 Kokomo Rd
- 0 N Tangerine St
- 5216 Bee Balm St
- 5228 Bee Balm St
- 0 Sample Ave W Unit MFRP4936260
- 6418 Clover St
- Scenic Terrace
- 6414 Clover St
- 6155 Daphne St
Your Personal Tour Guide
Ask me questions while you tour the home.
